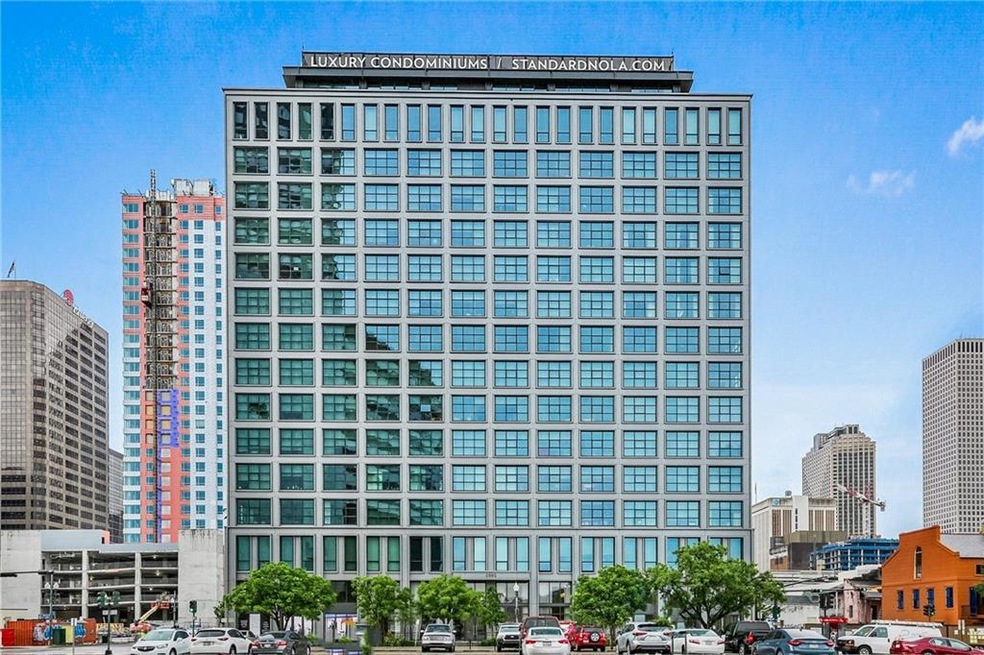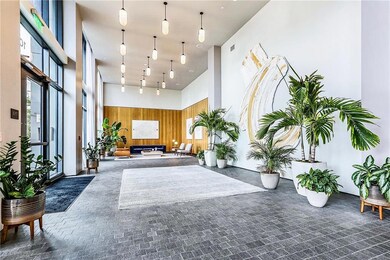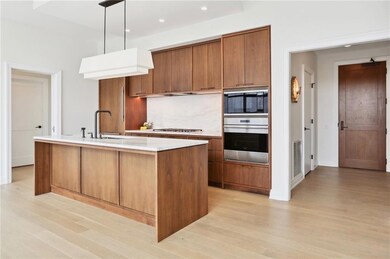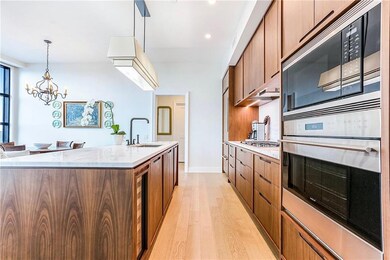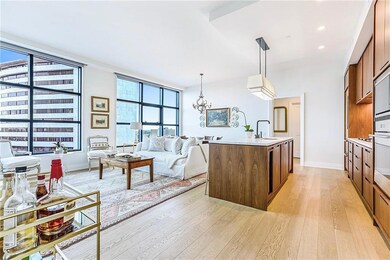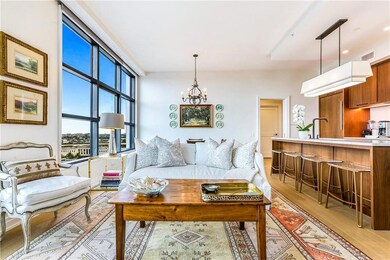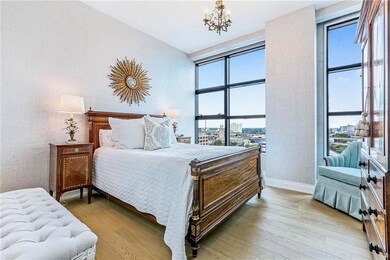The Standard at South Market 1001 Julia St Unit 9A New Orleans, LA 70113
Warehouse District NeighborhoodEstimated payment $5,821/month
Highlights
- Building Security
- 5-minute walk to Carondelet And Girod
- Contemporary Architecture
- Cabana
- Clubhouse
- Outdoor Kitchen
About This Home
Exceptional Two-Bedroom, Two-Bathroom Condo at the Highly Coveted Standard. Gorgeous living and dining area with wall-to-wall windows and 10' ceilings. Enjoy beautiful panoramic views of the CBD, Mississippi River Bridge and Historic Garden District. Designer finishes with fixtures, locally crafted custom walnut cabinetry, Subzero Refrigerator, Wolf Gas Range and marble bathrooms, curated by world renowned architect, Morris Adjmi. Personal bespoke touches include Schumacher wallpaper and antique french lighting. Deeded garage parking space and 24/7 doorman. Incredible building amenities include heated saltwater pool, cabanas with TV's and wet bars with wine fridges, a separate pool house, fitness center, library / lounge and amenities deck with four separate outdoor kitchens with Wolf grills, herb garden, and grassy dog run. Exclusive resident perks include dry cleaning and laundry services, grocery / package delivery, on-site personal training and massage therapy and discounts at South Market's restaurants & shops! Situated in a pinnacle location to provide unparalleled access to New Orleans finest restaurants, shopping, sports and festivals.
Property Details
Home Type
- Condominium
Est. Annual Taxes
- $9,763
Year Built
- Built in 2018
Lot Details
- Permeable Paving
- Property is in excellent condition
HOA Fees
- $1,151 Monthly HOA Fees
Home Design
- Contemporary Architecture
- Entry on the 9th floor
- Slab Foundation
- Flat Roof with Façade front
- Membrane Roofing
- Metal Siding
Interior Spaces
- 1,263 Sq Ft Home
- Wired For Sound
Kitchen
- Oven
- Cooktop
- Microwave
- Wine Cooler
- Stone Countertops
- Disposal
Bedrooms and Bathrooms
- 2 Bedrooms
- In-Law or Guest Suite
- 2 Full Bathrooms
Laundry
- Laundry in unit
- Dryer
- Washer
Home Security
Parking
- Garage
- Parking Available
- Garage Door Opener
- Driveway
- Assigned Parking
Eco-Friendly Details
- ENERGY STAR Qualified Appliances
- Energy-Efficient Windows
Pool
- Cabana
- Saltwater Pool
Outdoor Features
- Courtyard
- Wood Patio
- Outdoor Kitchen
- Wrap Around Porch
Additional Features
- City Lot
- Central Heating and Cooling System
Listing and Financial Details
- Assessor Parcel Number 103105469
Community Details
Overview
- Association fees include common areas, water
- 89 Units
- The Standard Association
- Property has 1 Level
Amenities
- Common Area
- Clubhouse
- Elevator
Pet Policy
- Dogs and Cats Allowed
- Breed Restrictions
Security
- Building Security
- Storm Windows
- Carbon Monoxide Detectors
Map
About The Standard at South Market
Home Values in the Area
Average Home Value in this Area
Tax History
| Year | Tax Paid | Tax Assessment Tax Assessment Total Assessment is a certain percentage of the fair market value that is determined by local assessors to be the total taxable value of land and additions on the property. | Land | Improvement |
|---|---|---|---|---|
| 2025 | $9,763 | $67,000 | $2,020 | $64,980 |
| 2024 | $9,897 | $67,000 | $2,020 | $64,980 |
| 2023 | $8,924 | $59,410 | $1,920 | $57,490 |
| 2022 | $8,924 | $56,540 | $1,920 | $54,620 |
| 2021 | $7,570 | $59,410 | $1,920 | $57,490 |
| 2020 | $7,233 | $56,580 | $1,920 | $54,660 |
| 2019 | $8,548 | $56,580 | $1,920 | $54,660 |
Property History
| Date | Event | Price | Change | Sq Ft Price |
|---|---|---|---|---|
| 12/01/2024 12/01/24 | For Sale | $730,000 | 0.0% | $578 / Sq Ft |
| 06/21/2024 06/21/24 | Rented | $4,800 | 0.0% | -- |
| 05/30/2024 05/30/24 | For Rent | $4,800 | -5.9% | -- |
| 12/01/2023 12/01/23 | Rented | $5,100 | -1.9% | -- |
| 10/10/2023 10/10/23 | For Rent | $5,200 | -10.3% | -- |
| 10/21/2022 10/21/22 | Rented | $5,800 | 0.0% | -- |
| 09/21/2022 09/21/22 | Under Contract | -- | -- | -- |
| 09/12/2022 09/12/22 | For Rent | $5,800 | +45.0% | -- |
| 02/27/2021 02/27/21 | For Rent | $4,000 | 0.0% | -- |
| 02/27/2021 02/27/21 | Rented | $4,000 | 0.0% | -- |
| 03/22/2019 03/22/19 | Sold | -- | -- | -- |
| 02/20/2019 02/20/19 | Pending | -- | -- | -- |
| 01/23/2019 01/23/19 | For Sale | $755,000 | -- | $598 / Sq Ft |
Purchase History
| Date | Type | Sale Price | Title Company |
|---|---|---|---|
| Deed | -- | None Available |
Mortgage History
| Date | Status | Loan Amount | Loan Type |
|---|---|---|---|
| Open | $486,000 | New Conventional |
Source: ROAM MLS
MLS Number: 2477808
APN: 1-03-1-054-69
- 1001 Julia St Unit 3G
- 1001 Julia St Unit 13G
- 1001 Julia St Unit 10F
- 1001 Julia St Unit 7G
- 1001 Julia St Unit 9G
- 1001 Julia St Unit 6D
- 1001 Julia St Unit 14E
- 1001 Julia St Unit 2A
- 1001 Julia St Unit 2B
- 1001 Julia St Unit 3C
- 829 Baronne St
- 835 Julia St Unit 5
- 835 Julia St Unit 17
- 628 Baronne St Unit C-1
- 943 Lafayette St
- 801 St Joseph St Unit 7
- 909 Lafayette St Unit 10
- 1100 Girod St Unit PHF
- 1100 Girod St Unit 25E
- 1100 Girod St
- 1000 Girod St
- 611 Okeefe Ave
- 835 Julia St Unit 2
- 835 Julia St Unit 12
- 835 Julia St Unit 3
- 1029 Oretha Castle Haley Blvd Unit D
- 833 Howard Ave Unit 402
- 833 Howard Ave Unit 300
- 608 Baronne St Unit 1
- 801 St Joseph St Unit 7
- 801 St Joseph St Unit PH1
- 909 Lafayette St Unit 5
- 604 Baronne St Unit ID1267123P
- 604 Baronne St Unit ID1267107P
- 604 Baronne St Unit ID1267115P
- 604 Baronne St Unit ID1267112P
- 832 Lafayette St Unit A
