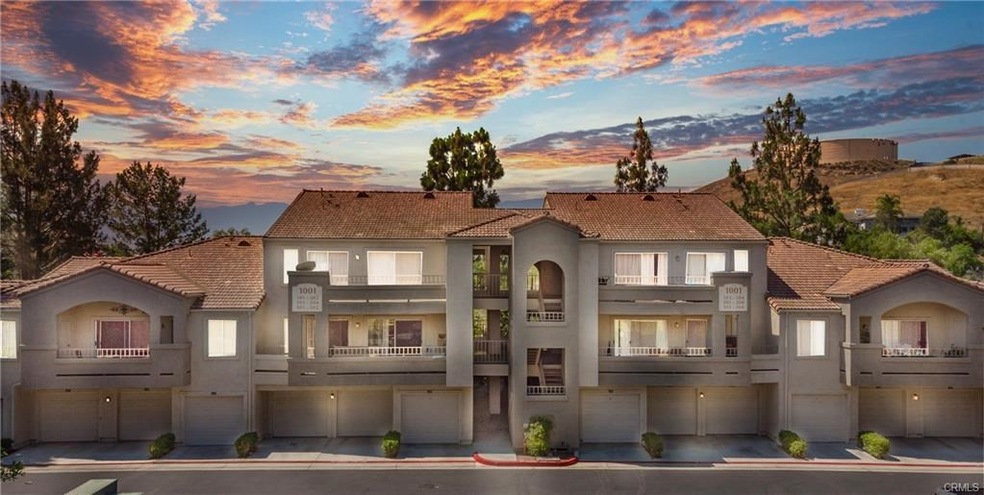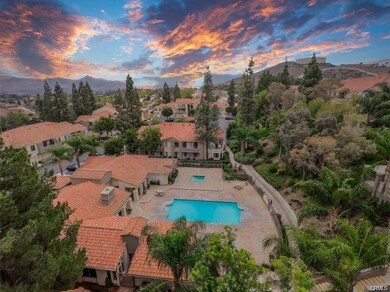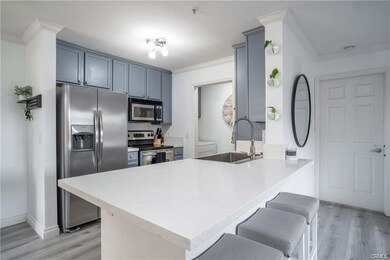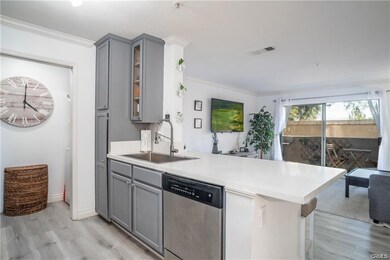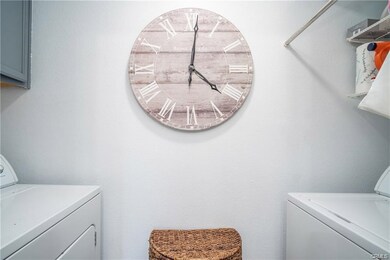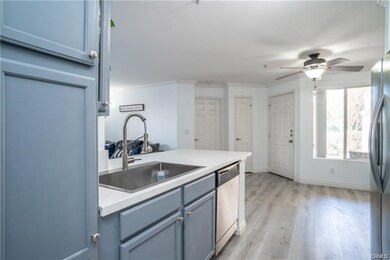
1001 La Terraza Cir Unit 104 Corona, CA 92879
Corona Ranch NeighborhoodEstimated Value: $481,000 - $489,442
Highlights
- Fitness Center
- 24-Hour Security
- Two Primary Bedrooms
- Guarded Parking
- Spa
- Gated Community
About This Home
As of December 2020COMPLETELY REMODELED condo in the highly sought after community of Triana at the Corona Ranch. This bottom floor end unit offers 2 large bedroom, 2 bathrooms and 1 oversized garage. Gourmet kitchen with Oversized Quartz counters, custom light fixtures, custom painted wood cabinets, stainless steel farmhouse sink, stainless steel dishwasher, stove and built-in microwave/hood combo, stainless steel refrigerator, washer and dryer. Spacious family room with new vinyl flooring perfect for entertainment. 2 dual master bedrooms with walk-in closets and access to separate balconies. Both bathrooms completely remodeled with quartz countertops, custom painted wood cabinets, 100% waterproof vinyl, shower and bathtub. Separate Washer and dryer room located next to the kitchen. Huge balcony that is accessible through living room and bedroom with custom exterior flooring. Upgraded throughout with crown molding, raised panel doors, 100% waterproof vinyl flooring, LED lighting, quartz countertops , designer fixtures, light fixtures, nest thermostat, ring security system, smart myQ garage opener, custom two-toned paint and much more! HOA fee covers water, trash, sewer, exterior and interior insurance, gym, pool, spa, bbq, banquet room, landscaping and pest control. Property is centrally located and close to freeways, shopping, dining, schools and park. Shows beautifully and won't last!
Last Agent to Sell the Property
Elevate Real Estate Agency License #01968733 Listed on: 10/23/2020

Last Buyer's Agent
Berkshire Hathaway HomeServices Lifestyle Properties License #01720564

Property Details
Home Type
- Condominium
Est. Annual Taxes
- $4,246
Year Built
- Built in 1991 | Remodeled
Lot Details
- Property fronts a private road
- End Unit
- No Units Located Below
- Two or More Common Walls
- West Facing Home
HOA Fees
- $345 Monthly HOA Fees
Parking
- 1 Car Attached Garage
- 1 Open Parking Space
- Parking Available
- Guarded Parking
Property Views
- Mountain
- Neighborhood
Home Design
- Modern Architecture
- Turnkey
- Slab Foundation
- Tile Roof
- Stucco
Interior Spaces
- 1,087 Sq Ft Home
- 1-Story Property
- Open Floorplan
- Built-In Features
- Ceiling Fan
- Recessed Lighting
- Blinds
- Window Screens
- Sliding Doors
- Panel Doors
- Entryway
- Family Room Off Kitchen
- Living Room
- Vinyl Flooring
Kitchen
- Open to Family Room
- Eat-In Kitchen
- Free-Standing Range
- Microwave
- Dishwasher
- Kitchen Island
- Quartz Countertops
- Pots and Pans Drawers
Bedrooms and Bathrooms
- 2 Main Level Bedrooms
- Double Master Bedroom
- Walk-In Closet
- Remodeled Bathroom
- 2 Full Bathrooms
- Quartz Bathroom Countertops
- Bathtub with Shower
- Walk-in Shower
- Exhaust Fan In Bathroom
Laundry
- Laundry Room
- Dryer
- Washer
Home Security
Accessible Home Design
- Halls are 48 inches wide or more
- Doors swing in
- No Interior Steps
Outdoor Features
- Spa
- Patio
- Exterior Lighting
- Rain Gutters
- Front Porch
Location
- Property is near a park
Utilities
- Central Heating and Cooling System
- Hot Water Heating System
- Cable TV Available
Listing and Financial Details
- Legal Lot and Block 1 / 15
- Tax Tract Number 24638
- Assessor Parcel Number 122412052
Community Details
Overview
- Master Insurance
- 328 Units
- Triana Association, Phone Number (951) 215-2683
- Vintage Group HOA
- Maintained Community
Amenities
- Community Barbecue Grill
- Picnic Area
- Clubhouse
Recreation
- Fitness Center
- Community Pool
- Community Spa
- Hiking Trails
- Bike Trail
Pet Policy
- Pets Allowed
- Pet Restriction
Security
- 24-Hour Security
- Resident Manager or Management On Site
- Gated Community
- Carbon Monoxide Detectors
- Fire and Smoke Detector
- Fire Sprinkler System
Ownership History
Purchase Details
Purchase Details
Home Financials for this Owner
Home Financials are based on the most recent Mortgage that was taken out on this home.Purchase Details
Home Financials for this Owner
Home Financials are based on the most recent Mortgage that was taken out on this home.Purchase Details
Home Financials for this Owner
Home Financials are based on the most recent Mortgage that was taken out on this home.Purchase Details
Home Financials for this Owner
Home Financials are based on the most recent Mortgage that was taken out on this home.Similar Homes in Corona, CA
Home Values in the Area
Average Home Value in this Area
Purchase History
| Date | Buyer | Sale Price | Title Company |
|---|---|---|---|
| Alinsod-Kalingking Revocable Living Trust | -- | Ticor Title | |
| Kalingking Eduardo C | $345,000 | Ticor Title | |
| Tennant Jordan | $307,000 | Ticor Title | |
| Kavuri Srinivas Chakravarthi | $219,500 | Ticor Title | |
| Togashi Christine | $355,000 | Stewart Title Of Ca Inc |
Mortgage History
| Date | Status | Borrower | Loan Amount |
|---|---|---|---|
| Previous Owner | Kalingking Eduardo C | $310,500 | |
| Previous Owner | Tennant Jordan | $260,950 | |
| Previous Owner | Togashi Christine | $283,900 |
Property History
| Date | Event | Price | Change | Sq Ft Price |
|---|---|---|---|---|
| 12/02/2020 12/02/20 | Sold | $345,000 | 0.0% | $317 / Sq Ft |
| 10/31/2020 10/31/20 | Pending | -- | -- | -- |
| 10/27/2020 10/27/20 | Price Changed | $345,000 | -1.4% | $317 / Sq Ft |
| 10/23/2020 10/23/20 | For Sale | $349,900 | +14.0% | $322 / Sq Ft |
| 06/27/2019 06/27/19 | Sold | $307,000 | -1.0% | $282 / Sq Ft |
| 05/28/2019 05/28/19 | Pending | -- | -- | -- |
| 04/12/2019 04/12/19 | Price Changed | $310,000 | -1.6% | $285 / Sq Ft |
| 02/20/2019 02/20/19 | For Sale | $315,000 | +43.5% | $290 / Sq Ft |
| 02/17/2017 02/17/17 | Sold | $219,500 | -4.1% | $202 / Sq Ft |
| 07/26/2016 07/26/16 | For Sale | $229,000 | +4.3% | $211 / Sq Ft |
| 07/25/2016 07/25/16 | Pending | -- | -- | -- |
| 07/18/2016 07/18/16 | Off Market | $219,500 | -- | -- |
| 07/15/2016 07/15/16 | For Sale | $229,000 | +4.3% | $211 / Sq Ft |
| 06/17/2016 06/17/16 | Off Market | $219,500 | -- | -- |
| 06/13/2016 06/13/16 | For Sale | $229,000 | -- | $211 / Sq Ft |
Tax History Compared to Growth
Tax History
| Year | Tax Paid | Tax Assessment Tax Assessment Total Assessment is a certain percentage of the fair market value that is determined by local assessors to be the total taxable value of land and additions on the property. | Land | Improvement |
|---|---|---|---|---|
| 2023 | $4,246 | $358,938 | $62,424 | $296,514 |
| 2022 | $4,117 | $351,900 | $61,200 | $290,700 |
| 2021 | $4,040 | $345,000 | $60,000 | $285,000 |
| 2020 | $3,603 | $313,140 | $61,200 | $251,940 |
| 2019 | $3,135 | $265,302 | $62,424 | $202,878 |
| 2018 | $3,068 | $260,100 | $61,200 | $198,900 |
| 2017 | $2,829 | $240,000 | $95,000 | $145,000 |
| 2016 | $2,830 | $238,000 | $94,000 | $144,000 |
| 2015 | $2,521 | $212,000 | $84,000 | $128,000 |
| 2014 | $2,393 | $204,000 | $80,000 | $124,000 |
Agents Affiliated with this Home
-
Jordan Tennant

Seller's Agent in 2020
Jordan Tennant
Elevate Real Estate Agency
(909) 730-9830
4 in this area
28 Total Sales
-
Tom Tennant
T
Seller Co-Listing Agent in 2020
Tom Tennant
Elevate Real Estate Agency
(951) 808-4400
11 in this area
351 Total Sales
-
Susan Latini-Powell

Buyer's Agent in 2020
Susan Latini-Powell
Berkshire Hathaway HomeServices Lifestyle Properties
(949) 279-5668
1 in this area
31 Total Sales
-
Charles Zhang
C
Seller's Agent in 2019
Charles Zhang
Good News Realty
(909) 919-0840
1 in this area
22 Total Sales
-
Sara Alexander
S
Seller's Agent in 2017
Sara Alexander
Realty One Group West
(951) 515-6667
1 in this area
17 Total Sales
Map
Source: California Regional Multiple Listing Service (CRMLS)
MLS Number: IG20224895
APN: 122-412-052
- 1030 Vista Del Cerro Dr Unit 208
- 1980 Las Colinas Cir Unit 301
- 1980 Las Colinas Cir Unit 206
- 1980 Las Colinas Cir Unit 208
- 2040 Las Colinas Cir Unit 104
- 1995 Las Colinas Cir Unit 307
- 2130 Almeria St Unit 101
- 2045 Las Colinas Cir Unit 103
- 1050 Ginger Cir
- 1114 Casandra Ln
- 1020 La Salle Cir
- 2164 Thyme Dr
- 798 Villa Montes Cir
- 777 N Temescal St Unit 88
- 1591 Del Norte Dr
- 2225 Indigo Hills Dr Unit 3
- 1488 Falconcrest Dr
- 1461 Goldeneagle Dr
- 1472 Goldeneagle Dr
- 757 Navarro Dr
- 1001 La Terraza Cir
- 1001 La Terraza Cir Unit 301
- 1001 La Terraza Cir Unit 104
- 1001 La Terraza Cir Unit 103
- 1001 La Terraza Cir Unit 102
- 1001 La Terraza Cir Unit 101
- 1001 La Terraza Cir Unit 304
- 1001 La Terraza Cir Unit 303
- 1001 La Terraza Cir Unit 302
- 1001 La Terraza Cir Unit 208
- 1001 La Terraza Cir Unit 207
- 1001 La Terraza Cir Unit 206
- 1001 La Terraza Cir Unit 205
- 1001 La Terraza Cir Unit 204
- 1001 La Terraza Cir Unit 203
- 1001 La Terraza Cir Unit 202
- 1001 La Terraza Cir Unit 201
- 1010 La Terraza Cir
- 1010 La Terraza Cir Unit 206
- 1010 La Terraza Cir Unit 205
