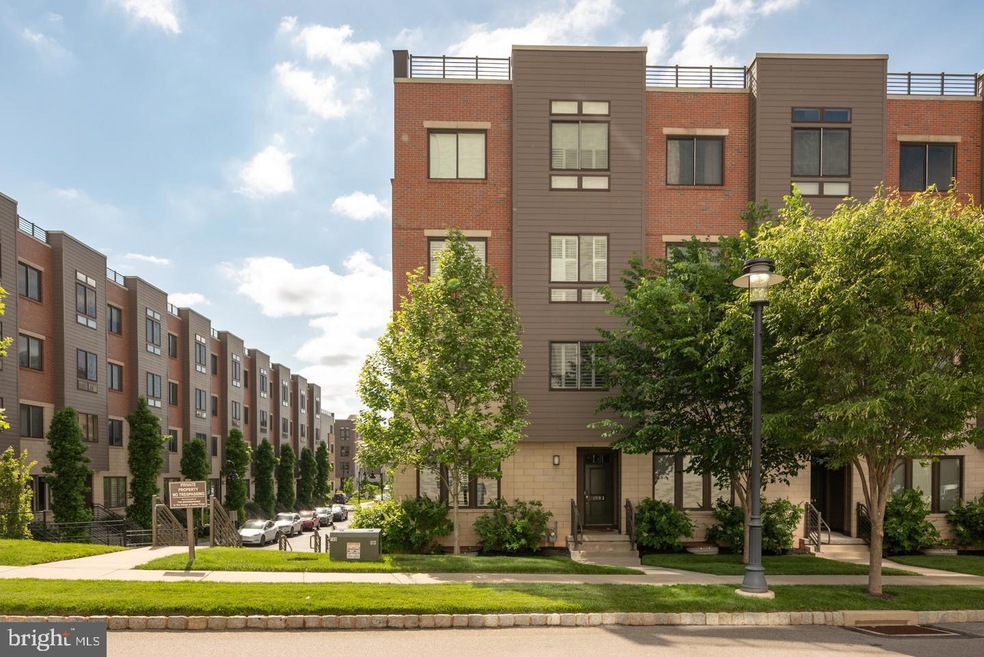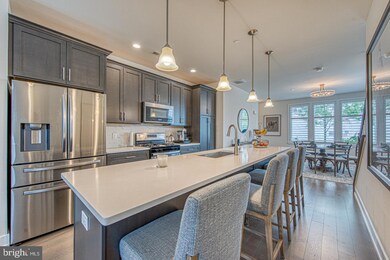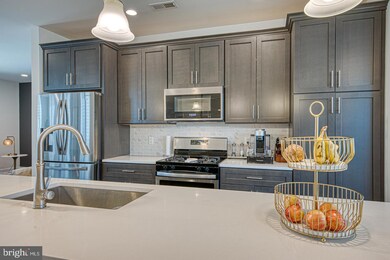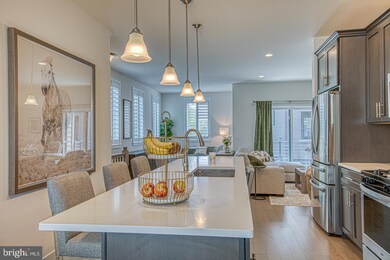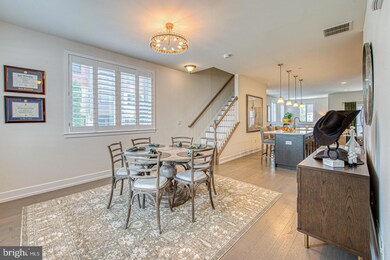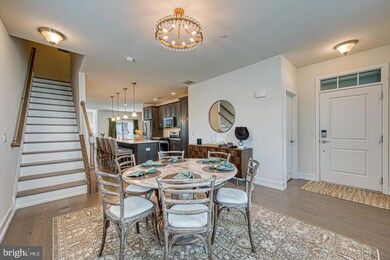1001 Lakeview Ct Unit 1001 King of Prussia, PA 19406
Highlights
- Carriage House
- Balcony
- Living Room
- Candlebrook Elementary School Rated A
- 1 Car Direct Access Garage
- En-Suite Primary Bedroom
About This Home
Welcome to this stunning 3-bedroom, 2.5-bath end-unit condo in the sought-after King of Prussia area, also available for sale $ 625,000, featuring a thoughtful floor plan, top-tier finishes, and abundant natural light throughout. Step into the open living level where hardwood floors flow seamlessly through the dining room, kitchen, and expansive great room. The upgraded kitchen boasts elegant pewter cabinetry, sleek white quartz countertops, and premium stainless steel appliances including a Bosch dishwasher, Samsung refrigerator, and Whirlpool microwave and oven. The space is perfect for both everyday living and entertaining, with access to one of two extended covered balconies that provide additional outdoor space and two large storage closets. Upstairs, you’ll find three spacious bedrooms, including a luxurious primary suite with tray ceilings, a walk-in closet, and a spa-like en-suite bath. The upper-level hallway and master bedroom feature hardwood flooring, while the two guest bedrooms have plush carpet for added comfort. A conveniently located laundry room and a full hall bath complete this level. The unfinished lower level includes rough-in plumbing, offering an easy path to adding a bathroom and customizing the space to your needs — ideal for a future home office, gym, or bonus living area. Additional features include a 1-car garage, keypad entry, and ample storage throughout. All windows are outfitted with modern 4.5-inch louvers, adding a clean, stylish finish while allowing for precise light control and privacy. As an end unit, this home enjoys tons of natural light from extra side windows — a rare and coveted feature in condo living. Just a short walk to the King of Prussia Town Center, shops, dining, and more!
Townhouse Details
Home Type
- Townhome
Est. Annual Taxes
- $6,892
Year Built
- Built in 2018
Parking
- 1 Car Direct Access Garage
- Garage Door Opener
Home Design
- Carriage House
- Vinyl Siding
- Concrete Perimeter Foundation
Interior Spaces
- 2,063 Sq Ft Home
- Property has 2 Levels
- Ceiling height of 9 feet or more
- Living Room
- Dining Room
- Unfinished Basement
- Basement Fills Entire Space Under The House
- Laundry on upper level
Kitchen
- Built-In Microwave
- Kitchen Island
- Disposal
Bedrooms and Bathrooms
- 3 Bedrooms
- En-Suite Primary Bedroom
- En-Suite Bathroom
Schools
- Upper Merion High School
Utilities
- Forced Air Heating and Cooling System
- Cooling System Utilizes Natural Gas
- Natural Gas Water Heater
- Cable TV Available
Additional Features
- Balcony
- West Facing Home
Listing and Financial Details
- Residential Lease
- Security Deposit $3,495
- 12-Month Min and 24-Month Max Lease Term
- Available 10/1/25
- Assessor Parcel Number 58-00-017493-218
Community Details
Overview
- Property has a Home Owners Association
- Association fees include common area maintenance, exterior building maintenance, lawn maintenance, snow removal, trash, sewer
- Built by TOLL BROTHERS
- Brownstones At Vf Subdivision, Harlow Floorplan
- Property Manager
Pet Policy
- Limit on the number of pets
Map
Source: Bright MLS
MLS Number: PAMC2149306
APN: 58-00-17493-218
- 1009 Lakeview Ct Unit 1009
- 609 Lakeview Ct
- 510 Lakeview Ct Unit 10 UPPER
- 575 S Goddard Blvd Unit 510
- 575 S Goddard Blvd Unit 210
- 301 Manion Alley
- 512 Brewster Alley
- 1010 Morton Alley
- 272 Drummers Ln
- 262 Drummers Ln Unit 262
- 115 Rehoboth Rd
- 119 Rehoboth Rd
- 211 Twinings Ln
- 137 River Trail Cir Unit 19
- 1179 Lafayette Rd
- 704 Turnbridge Rd
- 795 Mancill Rd
- 127 Long Rd
- 371 Trillium Ln
- 20338 Valley Forge Cir Unit 338
- 1009 Lakeview Ct Unit 1009
- 609 Lakeview Ct
- 609 Lakeview Ct
- 606 Lakeview Ct
- 580 S Goddard Blvd
- 300 Village Dr
- 575 S Goddard Blvd
- 575 S Goddard Blvd Unit 210
- 625 S Goddard Blvd
- 555 S Goddard Blvd
- 350 Village Dr
- 205 Manion Alley
- 301 Village Dr
- 101 Bryce Ln
- 512 Brewster Alley
- 1303 Reed Alley
- 140 Valley Green Ln
- 435 Drummers Ln Unit 435
- 35 Drummers Ln Unit 35
- 400 American Ave
