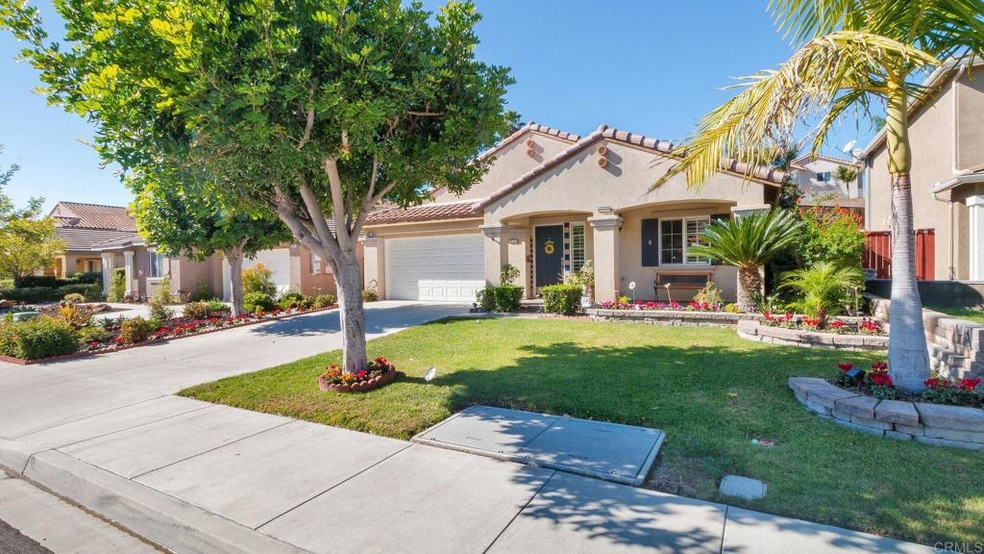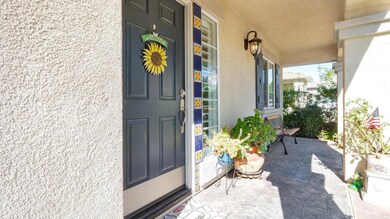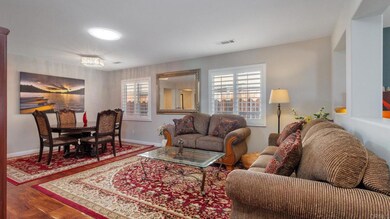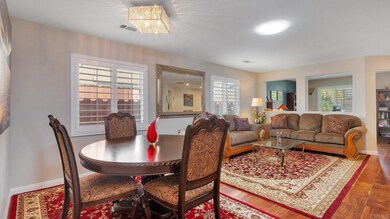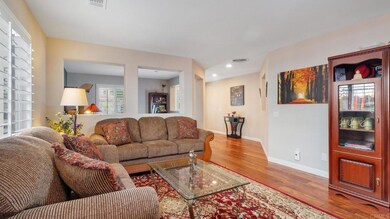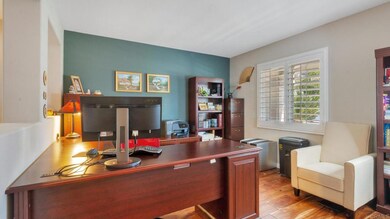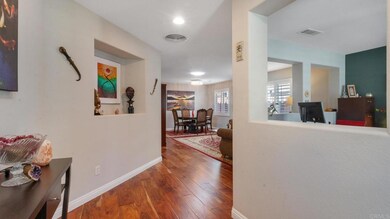
1001 Manteca Dr Oceanside, CA 92057
North Valley NeighborhoodEstimated Value: $979,000 - $1,041,000
Highlights
- Golf Course Community
- Updated Kitchen
- Clubhouse
- In Ground Pool
- Open Floorplan
- Property is near a park
About This Home
As of February 2021Come live your best life in this Highly Remodeled, Single Story home in ARROWOOD. Built in 2003 with 3 Bedrooms plus an Office/Den, it has 2,069 sq ft of modern, open floor plan. The stunning Kitchen Remodel features; High End Cabinets that go all the way to the ceiling, hand made Moroccan tile backsplash, Bahia Azul granite, 36" farmhouse sink, + top of the line LG appliances. You’ll love the wide plank Acacia wood flooring, plantation shutters, dual pane windows, Sola tubes, whole house fans, plus A/C. Extensive Landscaping Upgrades include stone wall terracing, irrigation and drainage systems, stamped concrete patio, shade pergola, plus lemon, lime, orange, pomegranate, + Dragon Fruit (Pitaya) trees. 2 car garage with top of the line epoxy flooring and storage cabinets. There’s a beautiful community pool, clubhouse, hiking trails, & tot lot, plus the Stunning Arrowood Golf course, bike trails and 10 acre Luiseno Park nearby. This Arrowood gem is not just a house, it's a Lifestyle! Perfect for those that love having lush green space, community fun and elevated rest at home.
Last Buyer's Agent
Morgan Ralls
Compass License #01703340
Home Details
Home Type
- Single Family
Est. Annual Taxes
- $9,984
Year Built
- Built in 2003 | Remodeled
Lot Details
- 7,591 Sq Ft Lot
- East Facing Home
- Wood Fence
- Drip System Landscaping
- Front and Back Yard Sprinklers
- Garden
- Back and Front Yard
- Property is zoned R-1:SINGLE FAM-RES
HOA Fees
- $117 Monthly HOA Fees
Parking
- 2 Car Direct Access Garage
- 2 Open Parking Spaces
- Parking Available
- Front Facing Garage
- Two Garage Doors
- Driveway
Home Design
- Turnkey
- Tile Roof
- Concrete Roof
- Stucco
Interior Spaces
- 2,069 Sq Ft Home
- 1-Story Property
- Open Floorplan
- Built-In Features
- Cathedral Ceiling
- Ceiling Fan
- Skylights
- Recessed Lighting
- Double Pane Windows
- Plantation Shutters
- Entrance Foyer
- Family Room Off Kitchen
- Living Room
- Dining Room
- Home Office
Kitchen
- Updated Kitchen
- Open to Family Room
- Eat-In Kitchen
- Breakfast Bar
- Walk-In Pantry
- Gas Range
- Microwave
- Dishwasher
- Granite Countertops
- Self-Closing Drawers and Cabinet Doors
- Disposal
Flooring
- Wood
- Carpet
- Tile
Bedrooms and Bathrooms
- 3 Main Level Bedrooms
- Walk-In Closet
- 2 Full Bathrooms
- Dual Sinks
- Dual Vanity Sinks in Primary Bathroom
- Private Water Closet
- Bathtub with Shower
Laundry
- Laundry Room
- Gas And Electric Dryer Hookup
Home Security
- Alarm System
- Carbon Monoxide Detectors
- Fire and Smoke Detector
Accessible Home Design
- Halls are 36 inches wide or more
- Doors swing in
- Doors are 32 inches wide or more
- No Interior Steps
- More Than Two Accessible Exits
- Low Pile Carpeting
Outdoor Features
- In Ground Pool
- Patio
- Exterior Lighting
- Front Porch
Location
- Property is near a park
- Suburban Location
Utilities
- Whole House Fan
- Forced Air Heating and Cooling System
- Heating System Uses Natural Gas
- Vented Exhaust Fan
- Gas Water Heater
- Cable TV Available
Listing and Financial Details
- Tax Tract Number 14389
- Assessor Parcel Number 1225010400
- $1,044 per year additional tax assessments
Community Details
Overview
- Arrowood Association, Phone Number (760) 481-7444
Amenities
- Clubhouse
Recreation
- Golf Course Community
- Community Playground
- Community Pool
- Park
- Hiking Trails
Ownership History
Purchase Details
Purchase Details
Home Financials for this Owner
Home Financials are based on the most recent Mortgage that was taken out on this home.Purchase Details
Home Financials for this Owner
Home Financials are based on the most recent Mortgage that was taken out on this home.Purchase Details
Home Financials for this Owner
Home Financials are based on the most recent Mortgage that was taken out on this home.Purchase Details
Home Financials for this Owner
Home Financials are based on the most recent Mortgage that was taken out on this home.Similar Homes in Oceanside, CA
Home Values in the Area
Average Home Value in this Area
Purchase History
| Date | Buyer | Sale Price | Title Company |
|---|---|---|---|
| Stock-Ortiz Living Trust | -- | None Listed On Document | |
| Stock David Harold | $750,000 | Chicago Title | |
| Oscolai Bahiya H | $549,000 | Lawyers Title | |
| Roah Stephen J | $490,000 | Fidelity National Title Co | |
| Jablonski Frank J | $341,500 | Commerce Title Co |
Mortgage History
| Date | Status | Borrower | Loan Amount |
|---|---|---|---|
| Previous Owner | Stock David Harold | $707,750 | |
| Previous Owner | Oscolai Bahiya H | $274,500 | |
| Previous Owner | Roah Stephen J | $488,400 | |
| Previous Owner | Roah Stephen J | $490,000 | |
| Previous Owner | Jablonski Frank J | $23,000 | |
| Previous Owner | Jablonski Frank J | $417,000 | |
| Previous Owner | Jablonski Frank J | $417,000 | |
| Previous Owner | Jablonski Frank J | $100,000 | |
| Previous Owner | Jablonski Frank J | $54,000 | |
| Previous Owner | Jablonski Frank J | $273,098 | |
| Closed | Jablonski Frank J | $34,137 |
Property History
| Date | Event | Price | Change | Sq Ft Price |
|---|---|---|---|---|
| 02/19/2021 02/19/21 | Sold | $750,000 | 0.0% | $362 / Sq Ft |
| 01/20/2021 01/20/21 | Pending | -- | -- | -- |
| 01/05/2021 01/05/21 | For Sale | $749,999 | +36.6% | $362 / Sq Ft |
| 02/02/2017 02/02/17 | Sold | $549,000 | 0.0% | $265 / Sq Ft |
| 01/07/2017 01/07/17 | Pending | -- | -- | -- |
| 01/03/2017 01/03/17 | For Sale | $549,000 | +12.0% | $265 / Sq Ft |
| 04/14/2016 04/14/16 | Sold | $490,000 | 0.0% | $237 / Sq Ft |
| 03/21/2016 03/21/16 | Pending | -- | -- | -- |
| 03/16/2016 03/16/16 | For Sale | $490,000 | 0.0% | $237 / Sq Ft |
| 07/13/2012 07/13/12 | Rented | $2,100 | 0.0% | -- |
| 06/13/2012 06/13/12 | Under Contract | -- | -- | -- |
| 05/17/2012 05/17/12 | For Rent | $2,100 | -- | -- |
Tax History Compared to Growth
Tax History
| Year | Tax Paid | Tax Assessment Tax Assessment Total Assessment is a certain percentage of the fair market value that is determined by local assessors to be the total taxable value of land and additions on the property. | Land | Improvement |
|---|---|---|---|---|
| 2024 | $9,984 | $795,903 | $356,535 | $439,368 |
| 2023 | $9,687 | $780,298 | $349,545 | $430,753 |
| 2022 | $9,552 | $764,999 | $342,692 | $422,307 |
| 2021 | $7,746 | $588,635 | $263,687 | $324,948 |
| 2020 | $7,538 | $582,601 | $260,984 | $321,617 |
| 2019 | $7,349 | $571,178 | $255,867 | $315,311 |
| 2018 | $7,279 | $559,979 | $250,850 | $309,129 |
| 2017 | $6,721 | $499,799 | $223,892 | $275,907 |
| 2016 | $5,913 | $423,319 | $189,631 | $233,688 |
| 2015 | $5,780 | $416,961 | $186,783 | $230,178 |
| 2014 | $5,231 | $370,000 | $156,000 | $214,000 |
Agents Affiliated with this Home
-
Jane Naskiewicz

Seller's Agent in 2021
Jane Naskiewicz
TXR Homes
(760) 390-0888
2 in this area
22 Total Sales
-
M
Buyer's Agent in 2021
Morgan Ralls
Compass
-
Arji Rashidi

Seller's Agent in 2017
Arji Rashidi
Global Reach Realty
(858) 736-7000
29 Total Sales
-

Seller's Agent in 2016
Daniel Beer
EXP Realty of California, Inc.
(888) 584-9427
1 in this area
276 Total Sales
-
Stephan McLaughlin

Seller's Agent in 2012
Stephan McLaughlin
Sundial Real Estate
(310) 350-5067
2 in this area
20 Total Sales
Map
Source: California Regional Multiple Listing Service (CRMLS)
MLS Number: NDP2100135
APN: 122-501-04
- 991 Manteca Dr
- 5229 Harvest Ct
- 1064 Eliot St
- 1453 Salem Ct
- 5241 Harvest Ct
- 1439 Puritan Dr
- 1359 Corte Alveo
- 0 Indian View Dr
- 1487 Puritan Dr
- 1470 Puritan Way
- 1366 Via Cibola
- 1185 Parkview Dr
- 1049 Boulder Place
- 1176 Parkview Dr
- 1140 Parkview Dr
- 1120 Parkview Dr
- 1139 Prussian Way
- 1104 Parkview Dr
- 1116 Bellingham Dr
- 1105 Breakaway Dr
- 1001 Manteca Dr
- 1005 Manteca Dr
- 1009 Manteca Dr
- 993 Manteca Dr
- 5182 Via Malaguena
- 5178 Via Malaguena
- 1013 Manteca Dr
- 5186 Via Malaguena
- 5174 Via Malaguena
- 5101 Eliot St
- 1008 Manteca Dr
- 1004 Manteca Dr
- 1017 Manteca Dr
- 987 Manteca Dr
- 1000 Manteca Dr
- 5190 Via Malaguena
- 5170 Via Malaguena
- 5105 Eliot St
- 996 Manteca Dr
- 1021 Manteca Dr
