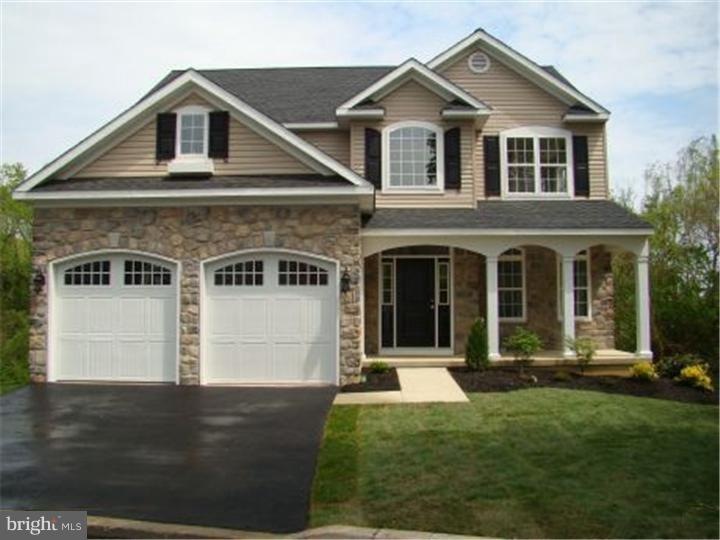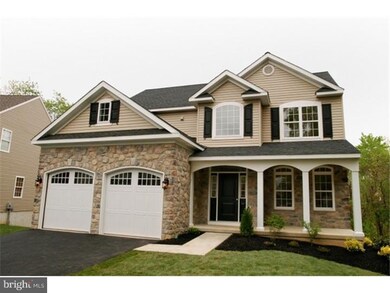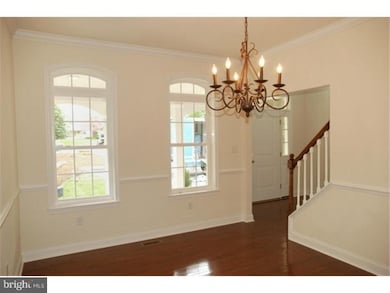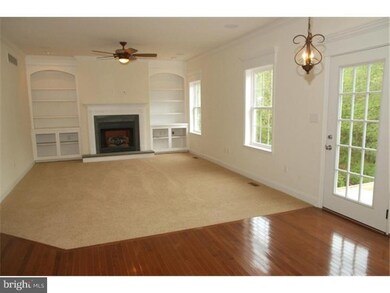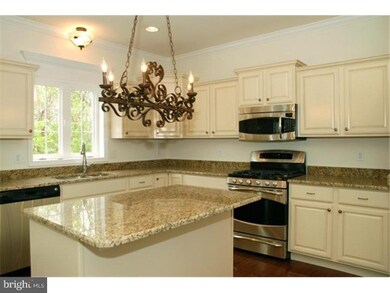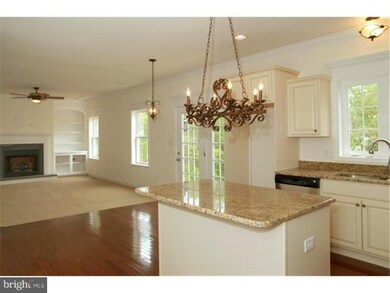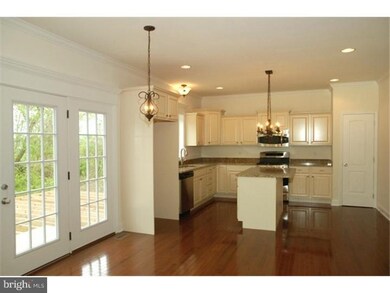
1001 Milmont Ave Swarthmore, PA 19081
Estimated Value: $641,000 - $735,207
Highlights
- Newly Remodeled
- Traditional Architecture
- Porch
- 1.08 Acre Lot
- No HOA
- 2 Car Attached Garage
About This Home
As of September 2012Great opportuinty to own a brand new home in Ridley. This home has an excellent location, for it is walking distance to the public elementary school and public high school, as well are Notre Dame de Lourdes elementary school. The model proposed to be built at this home has a 2 car garage, dining room, kitchen, great room, and powder room on the first floor. The second floor has 4 bedrooms and 2 bathrooms. The pictures provided are from two Girard model homes that were built in the past. The pictures are to give examples of possible finishes that may be choosen by the potential clients, however some of the finishes in the pictures were upgrades made by previous clients. A form is uploaded on Trend which explains what finishes come standard in Neerland Homes. Neerland Building goes above and beyond to make their homes energy efficient. Some models have already been energy star qualified! Through the use of energy efficient materials, previous clients have been experiencing very low monthly energy bills!
Home Details
Home Type
- Single Family
Est. Annual Taxes
- $7,891
Year Built
- Built in 2011 | Newly Remodeled
Lot Details
- 1.08 Acre Lot
- Lot Dimensions are 100x400
- Property is in excellent condition
Parking
- 2 Car Attached Garage
- 2 Open Parking Spaces
Home Design
- Traditional Architecture
- Vinyl Siding
- Concrete Perimeter Foundation
Interior Spaces
- Property has 2 Levels
- Family Room
- Living Room
- Dining Room
- Eat-In Kitchen
- Laundry on main level
Bedrooms and Bathrooms
- 4 Bedrooms
- En-Suite Primary Bedroom
Unfinished Basement
- Basement Fills Entire Space Under The House
- Laundry in Basement
Outdoor Features
- Porch
Schools
- Grace Park Elementary School
- Ridley Middle School
- Ridley High School
Utilities
- Forced Air Heating and Cooling System
- Cooling System Utilizes Bottled Gas
- Heating System Uses Gas
- Heating System Uses Propane
- 200+ Amp Service
- Natural Gas Water Heater
Community Details
- No Home Owners Association
- Built by NEERLAND BUILDING
- Milmont Park Subdivision, The Girard Mod Floorplan
Listing and Financial Details
- Tax Lot 208-000
- Assessor Parcel Number 38-05-00794-00
Ownership History
Purchase Details
Home Financials for this Owner
Home Financials are based on the most recent Mortgage that was taken out on this home.Purchase Details
Purchase Details
Purchase Details
Purchase Details
Home Financials for this Owner
Home Financials are based on the most recent Mortgage that was taken out on this home.Purchase Details
Home Financials for this Owner
Home Financials are based on the most recent Mortgage that was taken out on this home.Similar Homes in the area
Home Values in the Area
Average Home Value in this Area
Purchase History
| Date | Buyer | Sale Price | Title Company |
|---|---|---|---|
| Chiango John F | $379,000 | None Available | |
| Iacono Frank A | $83,500 | None Available | |
| Bankunited | $256,073 | None Available | |
| Iacono Frank A | $60,000 | -- | |
| Doyle Donald | $175,000 | -- | |
| Iacono Frank A | $55,000 | -- | |
| Varrasse Geoffrey D | $130,000 | -- |
Mortgage History
| Date | Status | Borrower | Loan Amount |
|---|---|---|---|
| Open | Chiango Tina M | $100,000 | |
| Open | Chiango John F | $255,000 | |
| Previous Owner | Doyle Donald | $260,000 | |
| Previous Owner | Doyle Donald | $140,000 | |
| Previous Owner | Varrasse Geoffrey D | $104,000 |
Property History
| Date | Event | Price | Change | Sq Ft Price |
|---|---|---|---|---|
| 09/28/2012 09/28/12 | Sold | $379,000 | 0.0% | $379,000 / Sq Ft |
| 04/24/2012 04/24/12 | Pending | -- | -- | -- |
| 12/12/2011 12/12/11 | For Sale | $379,000 | -- | $379,000 / Sq Ft |
Tax History Compared to Growth
Tax History
| Year | Tax Paid | Tax Assessment Tax Assessment Total Assessment is a certain percentage of the fair market value that is determined by local assessors to be the total taxable value of land and additions on the property. | Land | Improvement |
|---|---|---|---|---|
| 2024 | $16,035 | $461,800 | $147,760 | $314,040 |
| 2023 | $15,337 | $461,800 | $147,760 | $314,040 |
| 2022 | $14,845 | $461,800 | $147,760 | $314,040 |
| 2021 | $22,980 | $461,800 | $147,760 | $314,040 |
| 2020 | $15,415 | $272,880 | $73,510 | $199,370 |
| 2019 | $15,133 | $272,880 | $73,510 | $199,370 |
| 2018 | $14,945 | $272,880 | $0 | $0 |
| 2017 | $14,945 | $272,880 | $0 | $0 |
| 2016 | $1,498 | $272,880 | $0 | $0 |
| 2015 | $1,498 | $272,880 | $0 | $0 |
| 2014 | $1,498 | $272,880 | $0 | $0 |
Agents Affiliated with this Home
-
Jesse Johnston

Seller's Agent in 2012
Jesse Johnston
Compass RE
(484) 680-8619
8 Total Sales
-
Jacqueline Christman

Seller Co-Listing Agent in 2012
Jacqueline Christman
CG Realty, LLC
(215) 531-3526
8 in this area
54 Total Sales
-
Julie Blanchard Bono
J
Buyer's Agent in 2012
Julie Blanchard Bono
EveryHome Realtors
(610) 662-7763
3 Total Sales
Map
Source: Bright MLS
MLS Number: 1004594454
APN: 38-05-00794-00
- 905 Milmont Ave
- 423 Drexel Place
- 231 7th Ave
- 630 Woodland Ave
- 638 Woodland Ave
- 520 Bryn Mawr Ave
- 661 Schoolside Ln
- 843 Colwell Rd
- 317 Roosevelt Ave
- 419 Yale Ave
- 1014 Morton Ave
- 310 Manor Cir
- 315 Vassar Ave
- 329 Dickinson Ave
- 924 Village Rd
- 704 Hood Rd
- 909 Mount Holyoke Place
- 1143 Villanova Ave
- 346 Morris Ave
- 241 Baltimore Ave
- 1001 Milmont Ave
- 815 Milmont Ave
- 1010 Dougherty Dr
- 1007 Milmont Ave
- 627 Willow Bend Dr
- 805 Milmont Ave
- 799 Milmont Ave
- 621 Willow Bend Dr
- 1016 Dougherty Dr
- 1011 Milmont Ave
- 645 Willow Bend Dr
- 795 Milmont Ave
- 1017 Dougherty Dr
- 755 Milmont Ave
- 1020 Dougherty Dr
- 649 Willow Bend Dr
- 1021 Dougherty Dr
- 644 Willow Bend Dr
- 632 Willow Bend Dr
- 626 Willow Bend Dr
