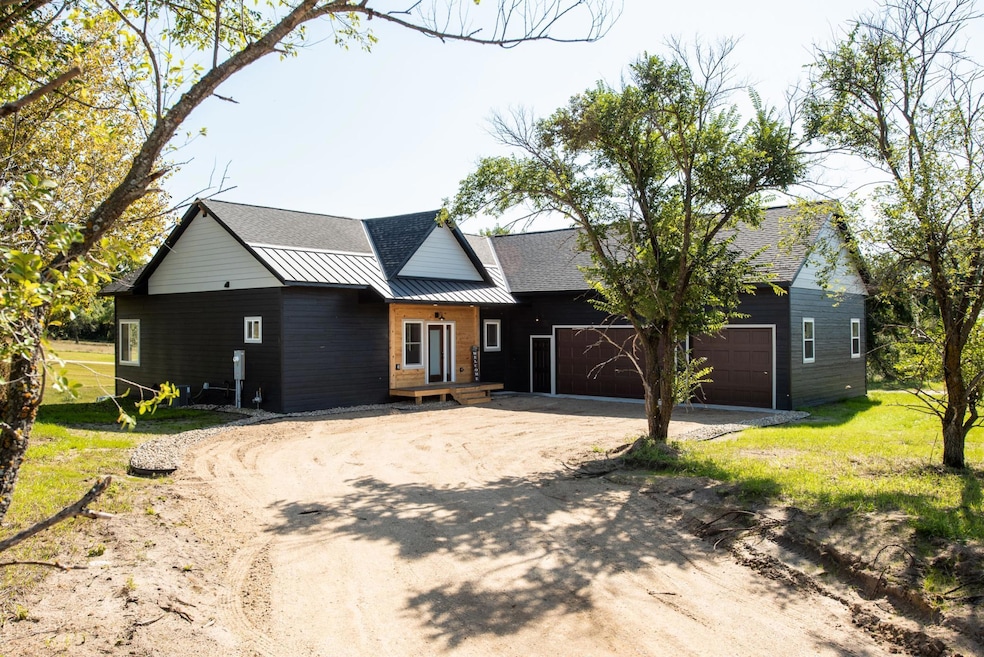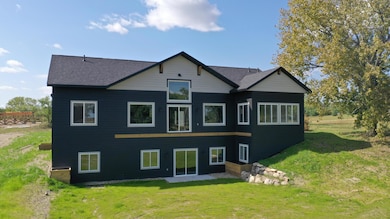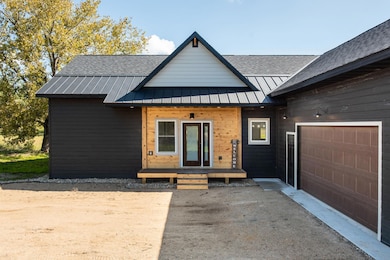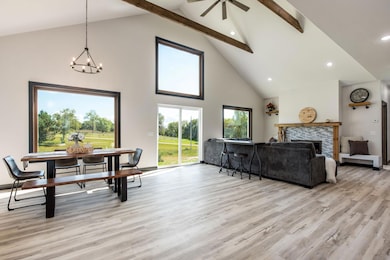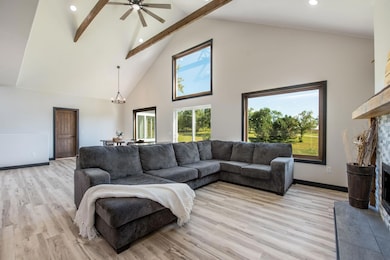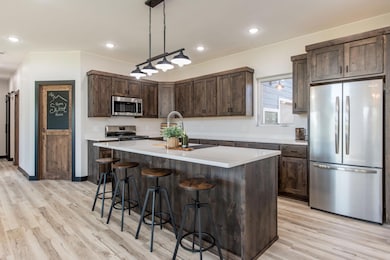1001 Moore St Starbuck, MN 56381
Estimated payment $3,151/month
Highlights
- New Construction
- Mud Room
- Walk-In Pantry
- Vaulted Ceiling
- No HOA
- 3 Car Attached Garage
About This Home
Exceptional New Construction with Sophisticated Design. This impressive 5 bedroom, 3 bath residence showcases superior craftsmanship and an inviting open floor plan. Rich beamed vaulted ceilings and a warm gas fireplace create a dramatic yet comfortable great room, complemented by espresso-stained cabinetry and woodwork, large breakfast bar, and a walk-in pantry for effortless living. The main-floor master suite is a true retreat with large walk-in closet and large windows for the morning sunrise; while a convenient laundry/mudroom enhances functionality. The lower-level walkout basement expands your living space with a generous entertaining area and kitchenette, plus three additional bedrooms for family or guests.
A spacious 3-car attached garage completes this exceptional home, blending thoughtful design, comfort, and modern elegance. This 3600sq ft home is perfect for the growing family or nicely set up for a mother in law suite-whatever your heart desires(additional 2 lots available for $39,000 to build a 2nd garage or the highly sought after toy shed for extra storage)
Home Details
Home Type
- Single Family
Est. Annual Taxes
- $112
Year Built
- Built in 2025 | New Construction
Lot Details
- 0.46 Acre Lot
- Lot Dimensions are 100 x 200
- Unpaved Streets
- Few Trees
Parking
- 3 Car Attached Garage
Interior Spaces
- 1-Story Property
- Vaulted Ceiling
- Gas Fireplace
- Mud Room
- Family Room
- Living Room
- Dining Room
- Laundry Room
- Basement
Kitchen
- Walk-In Pantry
- Range
- Dishwasher
Bedrooms and Bathrooms
- 5 Bedrooms
- Walk-In Closet
Additional Features
- Air Exchanger
- Patio
- Forced Air Heating and Cooling System
Community Details
- No Home Owners Association
Listing and Financial Details
- Assessor Parcel Number 270776600
Map
Home Values in the Area
Average Home Value in this Area
Property History
| Date | Event | Price | List to Sale | Price per Sq Ft |
|---|---|---|---|---|
| 11/14/2025 11/14/25 | Price Changed | $595,000 | -0.7% | $171 / Sq Ft |
| 09/24/2025 09/24/25 | For Sale | $599,000 | -- | $172 / Sq Ft |
Source: NorthstarMLS
MLS Number: 6793668
- xxx E East 9th St
- XXX E 9th St
- 401 E Broadway St
- 610 E 7th St
- 919 N Main St
- 605 Wollan St
- 106 E 5th St
- TBD 2nd St E
- 19800 Stephan Dr
- 204 W 2nd St
- 111 W Ridgeview Dr
- 28604 S Shore Dr
- 21526 279th Ave
- 21528 267th Ave
- 25855 Silver Beach Rd
- 24924 State Highway 28
- 17947 Westwood Ln
- xxx Baycrest Rd
- TBD Highway 28 29
- TBD Lot 1 Envelope 1 Baycrest Rd
- 20 Grand Ave N
- 4727 Arbor Crossing SE
- 3511 S Broadway St
- 605 30th Ave W Unit 12
- 605 30th Ave W Unit 12
- 605 30th Ave W Unit 12
- 605 30th Ave W Unit 12
- 701 34th Ave E
- 825 34th Ave E
- 720 22nd Ave E
- 503 College Ave
- 1814 Fillmore St
- 1505 Irving St Unit Lower Unit
- 1102 Kenwood St
- 918 Jefferson St
- 1003 Scotts Ave Unit 113
- 1770 10th Ave E
- 105 Sunnyslope Rd
- 110 1st St N Unit 204
- 1825 Oakview Ave SE
