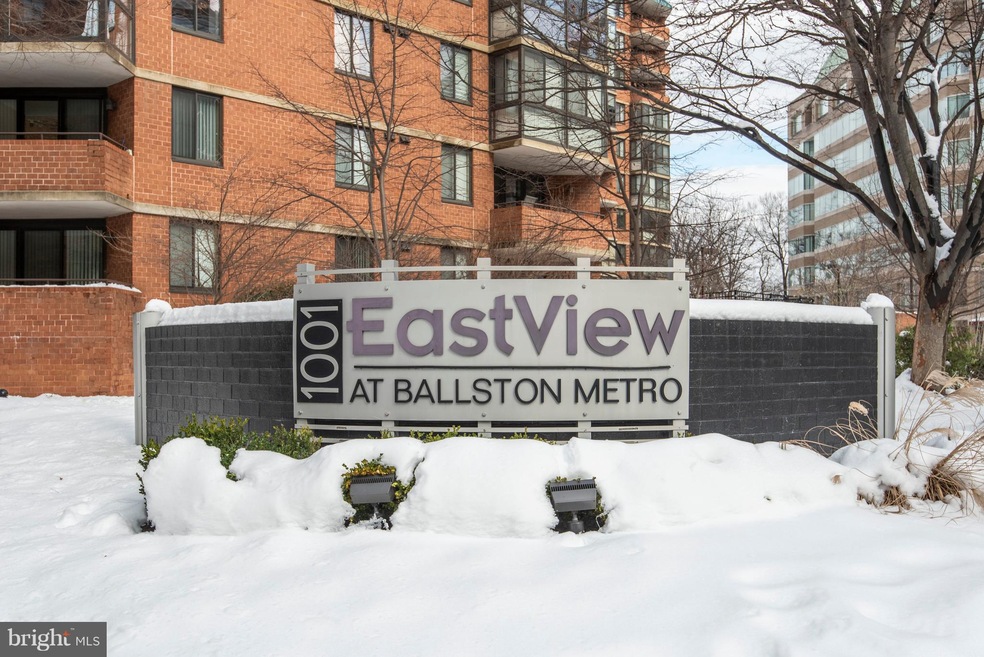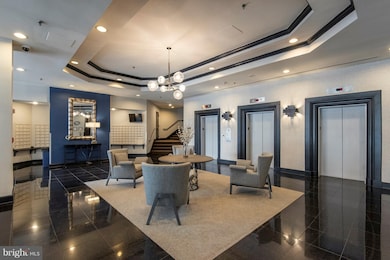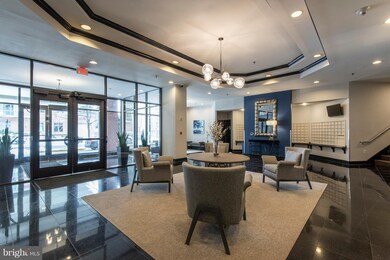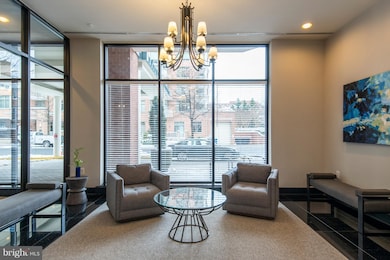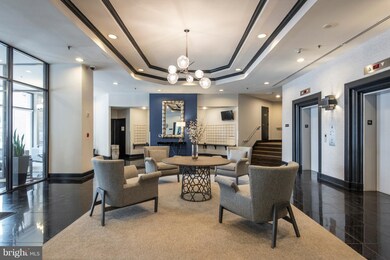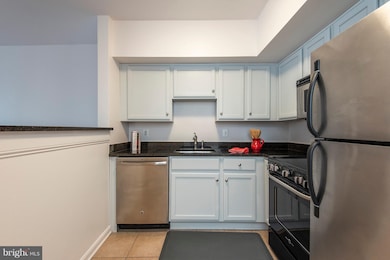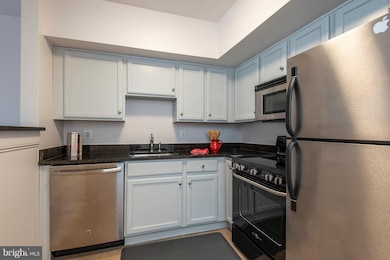
1001 Eastview at Ballston Metro 1001 N Randolph St Unit 109 Arlington, VA 22201
Ballston NeighborhoodHighlights
- Fitness Center
- 3-minute walk to Ballston-Mu
- Sun or Florida Room
- Ashlawn Elementary School Rated A
- Traditional Floor Plan
- Community Pool
About This Home
As of February 2019This is the unit you have been waiting for in Eastview of Ballston. Bright, sunny 1 bedroom with sun -room that can be used for an office or dining room. Updated kitchen and new bath. New windows in sun-room . Assigned underground parking space convenient to elevator. Great building amenities include outdoor pool, hot tub, bbq grills, cyber cafe and bike storage. Pet friendly building close to Metro and all that Ballston has to offer. Open Saturday and Sunday 1-3 PM
Property Details
Home Type
- Condominium
Est. Annual Taxes
- $3,364
Year Built
- Built in 2005
HOA Fees
- $480 Monthly HOA Fees
Interior Spaces
- 634 Sq Ft Home
- Property has 1 Level
- Traditional Floor Plan
- Combination Dining and Living Room
- Sun or Florida Room
Kitchen
- Stove
- Built-In Microwave
- Ice Maker
- Dishwasher
- Disposal
Bedrooms and Bathrooms
- 1 Main Level Bedroom
- 1 Full Bathroom
Laundry
- Dryer
- Washer
Parking
- Parking Lot
- Parking Space Conveys
- 1 Assigned Parking Space
- Secure Parking
Utilities
- Forced Air Heating and Cooling System
Listing and Financial Details
- Assessor Parcel Number 14-029-024
Community Details
Overview
- Association fees include common area maintenance, custodial services maintenance, exterior building maintenance, management, pool(s), trash, health club, water, snow removal, sewer
- High-Rise Condominium
- Eastview At Ballston Metro Subdivision
Amenities
- Party Room
- Elevator
Recreation
- Community Spa
Ownership History
Purchase Details
Home Financials for this Owner
Home Financials are based on the most recent Mortgage that was taken out on this home.Purchase Details
Home Financials for this Owner
Home Financials are based on the most recent Mortgage that was taken out on this home.Purchase Details
Home Financials for this Owner
Home Financials are based on the most recent Mortgage that was taken out on this home.Purchase Details
Home Financials for this Owner
Home Financials are based on the most recent Mortgage that was taken out on this home.Similar Homes in Arlington, VA
Home Values in the Area
Average Home Value in this Area
Purchase History
| Date | Type | Sale Price | Title Company |
|---|---|---|---|
| Interfamily Deed Transfer | -- | Commonwealth Land Title | |
| Warranty Deed | $350,000 | None Available | |
| Warranty Deed | $327,000 | -- | |
| Special Warranty Deed | $337,490 | -- |
Mortgage History
| Date | Status | Loan Amount | Loan Type |
|---|---|---|---|
| Open | $280,000 | New Conventional | |
| Closed | $280,000 | New Conventional | |
| Previous Owner | $321,077 | FHA | |
| Previous Owner | $269,150 | New Conventional |
Property History
| Date | Event | Price | Change | Sq Ft Price |
|---|---|---|---|---|
| 06/19/2025 06/19/25 | Price Changed | $379,000 | -2.6% | $598 / Sq Ft |
| 05/16/2025 05/16/25 | For Sale | $389,000 | +11.1% | $614 / Sq Ft |
| 02/08/2019 02/08/19 | Sold | $350,000 | +1.4% | $552 / Sq Ft |
| 01/21/2019 01/21/19 | Pending | -- | -- | -- |
| 01/17/2019 01/17/19 | For Sale | $345,000 | +5.5% | $544 / Sq Ft |
| 07/10/2012 07/10/12 | Sold | $327,000 | -3.1% | $433 / Sq Ft |
| 06/07/2012 06/07/12 | Pending | -- | -- | -- |
| 05/31/2012 05/31/12 | For Sale | $337,500 | +3.2% | $446 / Sq Ft |
| 05/03/2012 05/03/12 | Off Market | $327,000 | -- | -- |
| 05/02/2012 05/02/12 | For Sale | $337,500 | +3.2% | $446 / Sq Ft |
| 05/01/2012 05/01/12 | Off Market | $327,000 | -- | -- |
| 02/20/2012 02/20/12 | Price Changed | $337,500 | -2.1% | $446 / Sq Ft |
| 01/25/2012 01/25/12 | For Sale | $344,900 | -- | $456 / Sq Ft |
Tax History Compared to Growth
Tax History
| Year | Tax Paid | Tax Assessment Tax Assessment Total Assessment is a certain percentage of the fair market value that is determined by local assessors to be the total taxable value of land and additions on the property. | Land | Improvement |
|---|---|---|---|---|
| 2025 | $3,917 | $379,200 | $55,200 | $324,000 |
| 2024 | $3,917 | $379,200 | $55,200 | $324,000 |
| 2023 | $3,815 | $370,400 | $55,200 | $315,200 |
| 2022 | $3,815 | $370,400 | $55,200 | $315,200 |
| 2021 | $3,941 | $382,600 | $55,200 | $327,400 |
| 2020 | $3,640 | $354,800 | $25,400 | $329,400 |
| 2019 | $3,578 | $348,700 | $25,400 | $323,300 |
| 2018 | $3,364 | $334,400 | $25,400 | $309,000 |
| 2017 | $3,364 | $334,400 | $25,400 | $309,000 |
| 2016 | $3,314 | $334,400 | $25,400 | $309,000 |
| 2015 | $3,331 | $334,400 | $25,400 | $309,000 |
| 2014 | $3,118 | $313,100 | $25,400 | $287,700 |
Agents Affiliated with this Home
-
Robert Johnson Jr

Seller's Agent in 2025
Robert Johnson Jr
McEnearney Associates
(703) 822-1550
12 in this area
52 Total Sales
-
Phyllis Papkin

Seller's Agent in 2019
Phyllis Papkin
KW Metro Center
(571) 259-3917
2 in this area
82 Total Sales
-
faye henris

Buyer's Agent in 2019
faye henris
RE/MAX
(703) 626-7070
10 Total Sales
-
S
Seller's Agent in 2012
Sangsook Roche
Samson Properties
About 1001 Eastview at Ballston Metro
Map
Source: Bright MLS
MLS Number: VAAR104312
APN: 14-029-024
- 1001 N Randolph St Unit 221
- 1029 N Stuart St Unit 526
- 4017 11th St N
- 4011 11th St N
- 900 N Stafford St Unit 1112
- 900 N Stafford St Unit 2222
- 900 N Stafford St Unit 1408
- 900 N Stafford St Unit 2632
- 900 N Stafford St Unit 1516
- 4103 11th Place N
- 888 N Quincy St Unit 409
- 880 N Pollard St Unit 224
- 880 N Pollard St Unit 702
- 880 N Pollard St Unit 1021
- 880 N Pollard St Unit 925
- 880 N Pollard St Unit 405
- 3835 9th St N Unit 1001W
- 820 N Pollard St Unit 413
- 820 N Pollard St Unit 912
- 1050 N Taylor St Unit 1407
