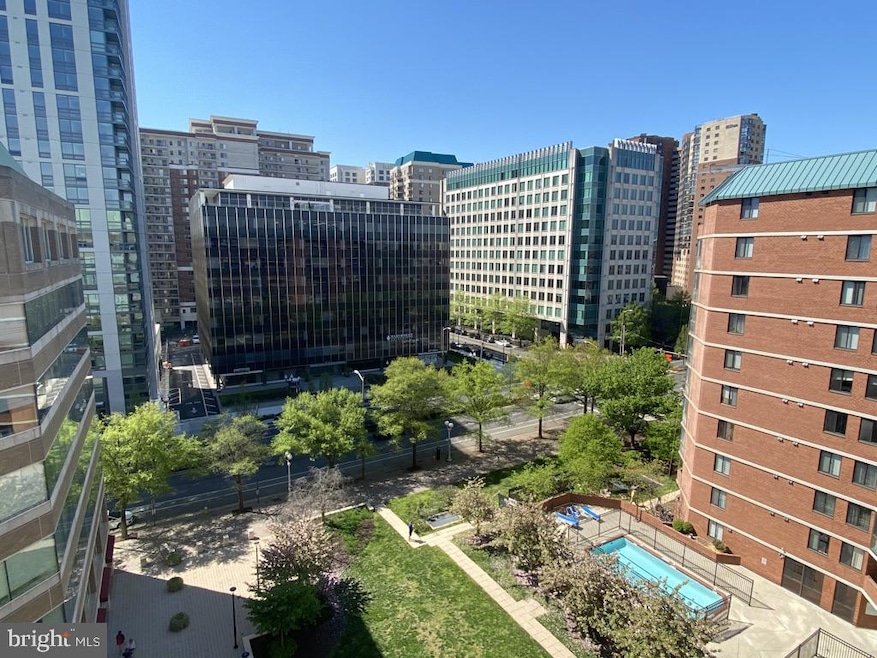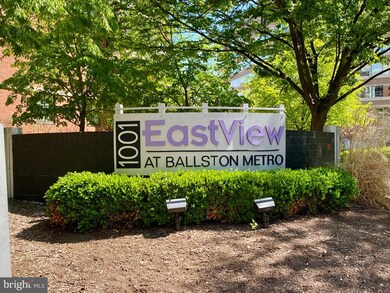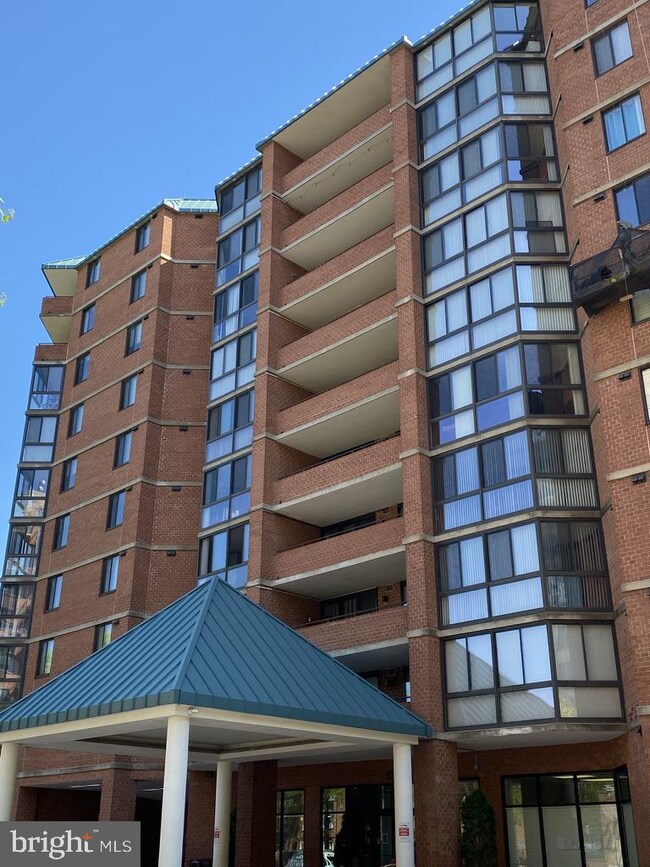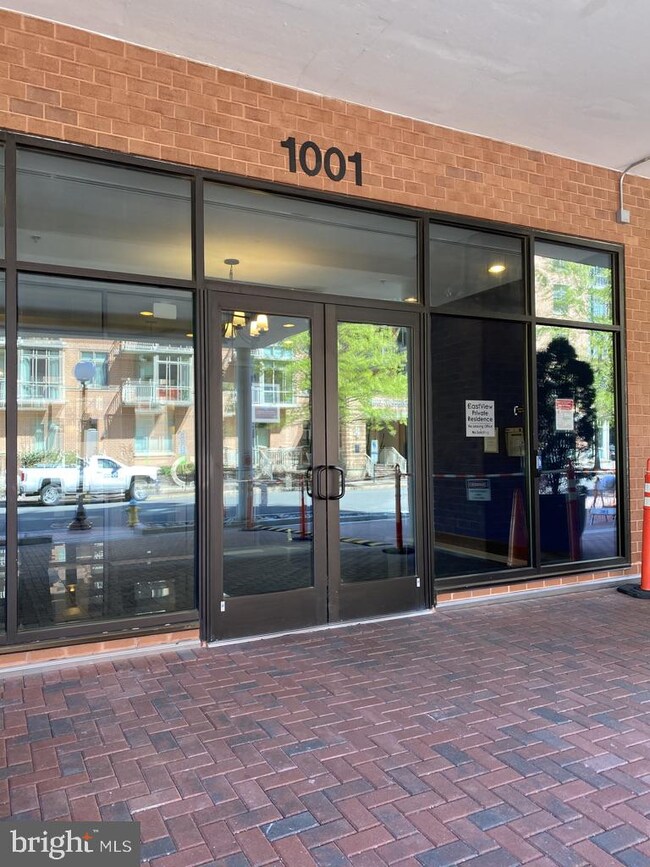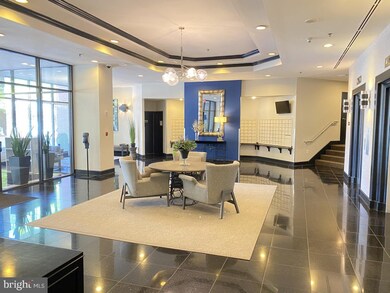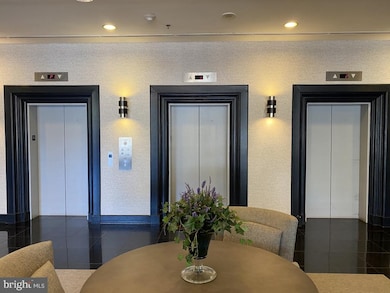
1001 Eastview at Ballston Metro 1001 N Randolph St Unit 920 Arlington, VA 22201
Ballston NeighborhoodHighlights
- Fitness Center
- 3-minute walk to Ballston-Mu
- City View
- Ashlawn Elementary School Rated A
- 24-Hour Security
- Traditional Floor Plan
About This Home
As of June 2021PRICE IMPROVEMENT!!!LOCATION, LOCATION, LOCATION! WELCOME TO CITY LIVING IN THE HEART OF BALLSTON - just 1 block from the Ballston Metro! Quincy Park, with its ball fields, basketball courts, and tennis courts is just a block away. Popular Ballston Quarter, with its many restaurants, shops, workout studios, nightlife, and entertainment is just 2 blocks away. Oakland Puppy Park is less than 1/2 mile away. Minutes to I-66, Rt. 29, and Glebe Rd. Great location for students attending George Mason University School of Law or Marymount University-Ballston Center, both just 1/2 mile away. Turn-key living in this sun-filled 1 bedroom, 1 bathroom pet-friendly condo in popular Eastview at Ballston Metro. Bask in the sun and enjoy the views from your Southern-exposure, oversized, open-air, private, 9th floor balcony. Kitchen includes stainless steel appliances, granite countertops, upgraded cabinetry, and a breakfast bar. Washer and Dryer in unit. New carpet in bedroom. Floor-to-ceiling door/window recently replaced. The Eastview building includes on-site management, pool and hot tub, fitness center, Business center, meeting/party room, bike storage, and more. Assigned, secure, underground garage parking space included (#122).
Property Details
Home Type
- Condominium
Est. Annual Taxes
- $3,794
Year Built
- Built in 2005
HOA Fees
- $450 Monthly HOA Fees
Parking
- Assigned parking located at #122
- Basement Garage
- Private Parking
- Lighted Parking
- Garage Door Opener
- On-Street Parking
- Secure Parking
Home Design
- Traditional Architecture
- Brick Exterior Construction
Interior Spaces
- 634 Sq Ft Home
- Property has 1 Level
- Traditional Floor Plan
- Family Room Off Kitchen
- Combination Dining and Living Room
Kitchen
- Electric Oven or Range
- Self-Cleaning Oven
- Built-In Range
- Built-In Microwave
- Dishwasher
- Stainless Steel Appliances
- Upgraded Countertops
- Disposal
Flooring
- Wood
- Carpet
- Ceramic Tile
Bedrooms and Bathrooms
- 1 Main Level Bedroom
- En-Suite Bathroom
- Walk-In Closet
- 1 Full Bathroom
Laundry
- Laundry on main level
- Stacked Electric Washer and Dryer
Home Security
Outdoor Features
- Playground
- Porch
Location
- Urban Location
Schools
- Ashlawn Elementary School
- Swanson Middle School
- Washington-Liberty High School
Utilities
- Forced Air Heating and Cooling System
- Vented Exhaust Fan
- Electric Water Heater
Listing and Financial Details
- Assessor Parcel Number 14-029-171
Community Details
Overview
- Association fees include common area maintenance, lawn maintenance, pool(s), reserve funds, snow removal, trash, water
- High-Rise Condominium
- Eastview At Ballston Community
- Eastview At Ballston Metro Subdivision
- Property Manager
Amenities
- Common Area
- Meeting Room
- Party Room
- Elevator
Recreation
- Community Spa
Security
- 24-Hour Security
- Front Desk in Lobby
- Resident Manager or Management On Site
- Fire and Smoke Detector
- Fire Sprinkler System
Ownership History
Purchase Details
Home Financials for this Owner
Home Financials are based on the most recent Mortgage that was taken out on this home.Purchase Details
Purchase Details
Home Financials for this Owner
Home Financials are based on the most recent Mortgage that was taken out on this home.Purchase Details
Home Financials for this Owner
Home Financials are based on the most recent Mortgage that was taken out on this home.Similar Homes in Arlington, VA
Home Values in the Area
Average Home Value in this Area
Purchase History
| Date | Type | Sale Price | Title Company |
|---|---|---|---|
| Deed | $385,000 | Stewart Title & Escrow | |
| Deed | -- | Wfg National Title | |
| Deed | $345,000 | -- | |
| Special Warranty Deed | $350,000 | -- |
Mortgage History
| Date | Status | Loan Amount | Loan Type |
|---|---|---|---|
| Open | $250,250 | New Conventional | |
| Previous Owner | $342,705 | VA | |
| Previous Owner | $271,800 | New Conventional | |
| Previous Owner | $52,500 | Stand Alone Second | |
| Previous Owner | $280,000 | New Conventional |
Property History
| Date | Event | Price | Change | Sq Ft Price |
|---|---|---|---|---|
| 04/18/2025 04/18/25 | Rented | $2,400 | +2.1% | -- |
| 02/25/2025 02/25/25 | Under Contract | -- | -- | -- |
| 02/14/2025 02/14/25 | For Rent | $2,350 | +6.8% | -- |
| 04/08/2023 04/08/23 | Rented | $2,200 | +4.8% | -- |
| 03/10/2023 03/10/23 | Under Contract | -- | -- | -- |
| 03/01/2023 03/01/23 | For Rent | $2,100 | 0.0% | -- |
| 06/03/2021 06/03/21 | Sold | $385,000 | 0.0% | $607 / Sq Ft |
| 05/04/2021 05/04/21 | Pending | -- | -- | -- |
| 04/30/2021 04/30/21 | Price Changed | $385,000 | -1.3% | $607 / Sq Ft |
| 04/20/2021 04/20/21 | For Sale | $389,900 | +13.0% | $615 / Sq Ft |
| 01/08/2018 01/08/18 | Sold | $345,000 | 0.0% | $544 / Sq Ft |
| 12/08/2017 12/08/17 | Pending | -- | -- | -- |
| 11/18/2017 11/18/17 | Price Changed | $345,000 | -1.4% | $544 / Sq Ft |
| 09/08/2017 09/08/17 | For Sale | $349,900 | 0.0% | $552 / Sq Ft |
| 02/03/2012 02/03/12 | Rented | $1,800 | -5.3% | -- |
| 02/03/2012 02/03/12 | Under Contract | -- | -- | -- |
| 01/06/2012 01/06/12 | For Rent | $1,900 | -- | -- |
Tax History Compared to Growth
Tax History
| Year | Tax Paid | Tax Assessment Tax Assessment Total Assessment is a certain percentage of the fair market value that is determined by local assessors to be the total taxable value of land and additions on the property. | Land | Improvement |
|---|---|---|---|---|
| 2024 | $4,072 | $394,200 | $55,200 | $339,000 |
| 2023 | $3,970 | $385,400 | $55,200 | $330,200 |
| 2022 | $3,970 | $385,400 | $55,200 | $330,200 |
| 2021 | $4,095 | $397,600 | $55,200 | $342,400 |
| 2020 | $3,794 | $369,800 | $25,400 | $344,400 |
| 2019 | $3,732 | $363,700 | $25,400 | $338,300 |
| 2018 | $3,515 | $349,400 | $25,400 | $324,000 |
| 2017 | $3,515 | $349,400 | $25,400 | $324,000 |
| 2016 | $3,463 | $349,400 | $25,400 | $324,000 |
| 2015 | $3,480 | $349,400 | $25,400 | $324,000 |
| 2014 | $3,268 | $328,100 | $25,400 | $302,700 |
Agents Affiliated with this Home
-
Zach Costello

Seller's Agent in 2025
Zach Costello
Stello Homes, LLC
(703) 380-7802
1 in this area
89 Total Sales
-
Matt Sprinkle
M
Buyer's Agent in 2025
Matt Sprinkle
Stello Homes, LLC
-
Eddie Beirne
E
Buyer's Agent in 2023
Eddie Beirne
Stello Homes, LLC
(703) 853-5985
2 Total Sales
-
Tom Francis

Seller's Agent in 2021
Tom Francis
Keller Williams Realty
(703) 930-7743
1 in this area
173 Total Sales
-
Paul Hunter

Seller's Agent in 2018
Paul Hunter
Stritt Realty
(703) 929-7145
55 Total Sales
-
Kelly Cote

Buyer's Agent in 2018
Kelly Cote
LPT Realty, LLC
(714) 728-5162
22 Total Sales
About 1001 Eastview at Ballston Metro
Map
Source: Bright MLS
MLS Number: VAAR179672
APN: 14-029-171
- 1001 N Randolph St Unit 523
- 1001 N Randolph St Unit 910
- 1001 N Randolph St Unit 720
- 1001 N Randolph St Unit 109
- 1000 N Randolph St Unit 806
- 1036 N Randolph St
- 4017 11th St N
- 4011 11th St N
- 900 N Stafford St Unit 2330
- 900 N Stafford St Unit 2222
- 900 N Stafford St Unit 1515
- 900 N Stafford St Unit 1408
- 900 N Stafford St Unit 2632
- 900 N Stafford St Unit 1516
- 1109 N Stafford St
- 4103 11th Place N
- 888 N Quincy St Unit 407
- 888 N Quincy St Unit 1703
- 888 N Quincy St Unit 1006
- 880 N Pollard St Unit 925
