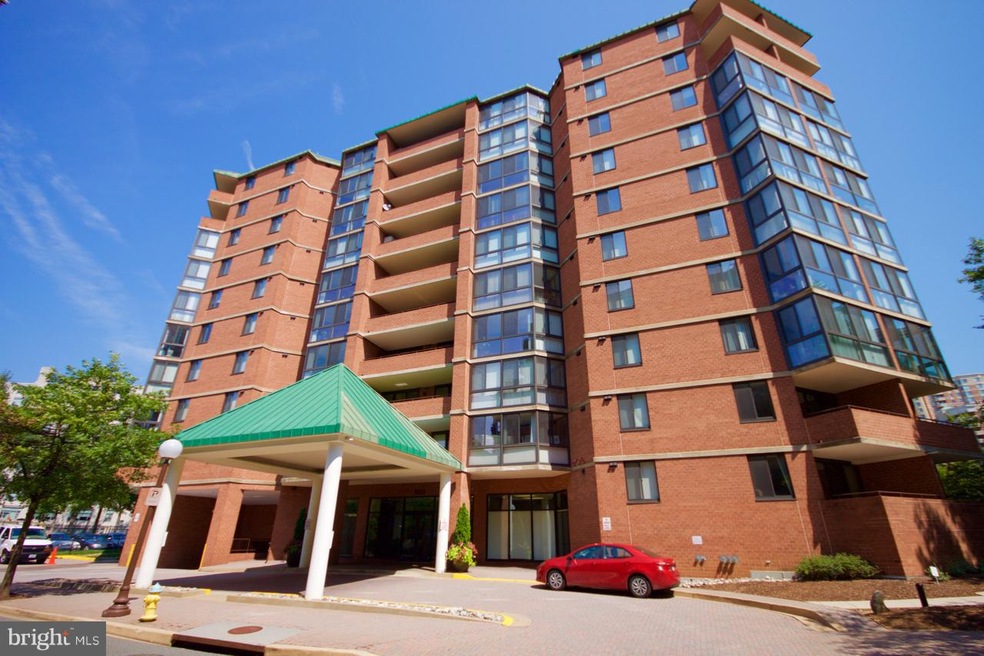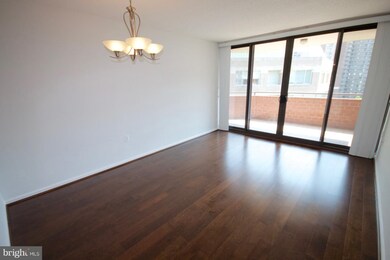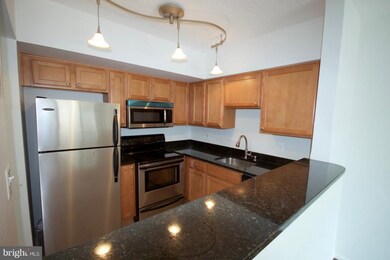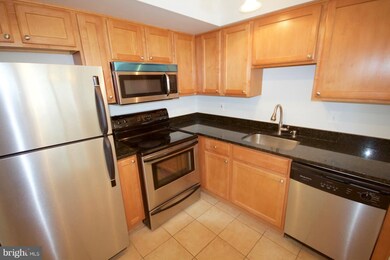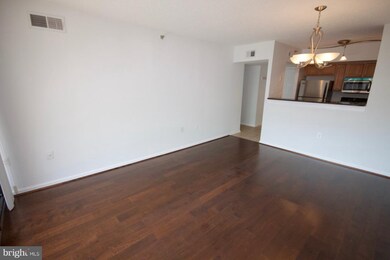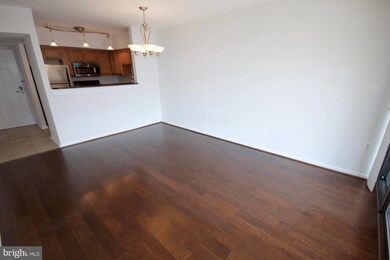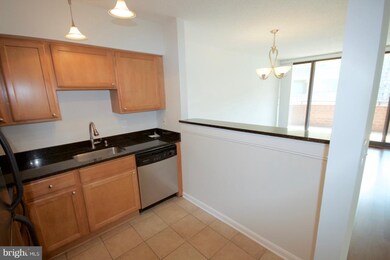
1001 Eastview at Ballston Metro 1001 N Randolph St Unit 920 Arlington, VA 22201
Ballston NeighborhoodHighlights
- Concierge
- 3-minute walk to Ballston-Mu
- 24-Hour Security
- Ashlawn Elementary School Rated A
- Fitness Center
- Gourmet Kitchen
About This Home
As of June 2021The perfect upper-floor Arlington condo in the heart of Ballston! Live 2 blocks from Ballston Metro in one of the liveliest neighborhoods on the Orange Line-WALK SCORE 96! Brand new flooring & paint; New floor to ceiling door/windows; SS Appliances, Granite, Upgraded Cabinetry; Building Feat: On-Site Mgmt, Pool, Hot Tub, Sun Deck, Business & Fitness Ctr, Bike Storage. Garage parking space included
Property Details
Home Type
- Condominium
Est. Annual Taxes
- $4,072
Year Built
- Built in 2005
Lot Details
- Property is in very good condition
HOA Fees
- $402 Monthly HOA Fees
Parking
- Subterranean Parking
- Basement Garage
Home Design
- Traditional Architecture
- Brick Exterior Construction
Interior Spaces
- 634 Sq Ft Home
- Property has 1 Level
- Traditional Floor Plan
- Window Treatments
- Entrance Foyer
- Family Room Off Kitchen
- Dining Room
- Stacked Washer and Dryer
Kitchen
- Gourmet Kitchen
- Breakfast Area or Nook
- Electric Oven or Range
- Microwave
- Dishwasher
- Upgraded Countertops
- Disposal
Bedrooms and Bathrooms
- 1 Main Level Bedroom
- En-Suite Primary Bedroom
- En-Suite Bathroom
- 1 Full Bathroom
Home Security
Schools
- Ashlawn Elementary School
- Swanson Middle School
- Washington-Liberty High School
Utilities
- Forced Air Heating and Cooling System
- Vented Exhaust Fan
- Electric Water Heater
Listing and Financial Details
- Assessor Parcel Number 14-029-171
Community Details
Overview
- Moving Fees Required
- High-Rise Condominium
- Eastview At Ballston Community
- Eastview At Ballston Metro Subdivision
- The community has rules related to moving in times
Amenities
- Concierge
- Common Area
- Clubhouse
- Meeting Room
- Party Room
- Elevator
Recreation
- Community Spa
Security
- 24-Hour Security
- Front Desk in Lobby
- Resident Manager or Management On Site
- Fire Sprinkler System
Ownership History
Purchase Details
Home Financials for this Owner
Home Financials are based on the most recent Mortgage that was taken out on this home.Purchase Details
Purchase Details
Home Financials for this Owner
Home Financials are based on the most recent Mortgage that was taken out on this home.Purchase Details
Home Financials for this Owner
Home Financials are based on the most recent Mortgage that was taken out on this home.Similar Homes in Arlington, VA
Home Values in the Area
Average Home Value in this Area
Purchase History
| Date | Type | Sale Price | Title Company |
|---|---|---|---|
| Deed | $385,000 | Stewart Title & Escrow | |
| Deed | -- | Wfg National Title | |
| Deed | $345,000 | -- | |
| Special Warranty Deed | $350,000 | -- |
Mortgage History
| Date | Status | Loan Amount | Loan Type |
|---|---|---|---|
| Open | $250,250 | New Conventional | |
| Previous Owner | $342,705 | VA | |
| Previous Owner | $271,800 | New Conventional | |
| Previous Owner | $52,500 | Stand Alone Second | |
| Previous Owner | $280,000 | New Conventional |
Property History
| Date | Event | Price | Change | Sq Ft Price |
|---|---|---|---|---|
| 04/18/2025 04/18/25 | Rented | $2,400 | +2.1% | -- |
| 02/25/2025 02/25/25 | Under Contract | -- | -- | -- |
| 02/14/2025 02/14/25 | For Rent | $2,350 | +6.8% | -- |
| 04/08/2023 04/08/23 | Rented | $2,200 | +4.8% | -- |
| 03/10/2023 03/10/23 | Under Contract | -- | -- | -- |
| 03/01/2023 03/01/23 | For Rent | $2,100 | 0.0% | -- |
| 06/03/2021 06/03/21 | Sold | $385,000 | 0.0% | $607 / Sq Ft |
| 05/04/2021 05/04/21 | Pending | -- | -- | -- |
| 04/30/2021 04/30/21 | Price Changed | $385,000 | -1.3% | $607 / Sq Ft |
| 04/20/2021 04/20/21 | For Sale | $389,900 | +13.0% | $615 / Sq Ft |
| 01/08/2018 01/08/18 | Sold | $345,000 | 0.0% | $544 / Sq Ft |
| 12/08/2017 12/08/17 | Pending | -- | -- | -- |
| 11/18/2017 11/18/17 | Price Changed | $345,000 | -1.4% | $544 / Sq Ft |
| 09/08/2017 09/08/17 | For Sale | $349,900 | 0.0% | $552 / Sq Ft |
| 02/03/2012 02/03/12 | Rented | $1,800 | -5.3% | -- |
| 02/03/2012 02/03/12 | Under Contract | -- | -- | -- |
| 01/06/2012 01/06/12 | For Rent | $1,900 | -- | -- |
Tax History Compared to Growth
Tax History
| Year | Tax Paid | Tax Assessment Tax Assessment Total Assessment is a certain percentage of the fair market value that is determined by local assessors to be the total taxable value of land and additions on the property. | Land | Improvement |
|---|---|---|---|---|
| 2024 | $4,072 | $394,200 | $55,200 | $339,000 |
| 2023 | $3,970 | $385,400 | $55,200 | $330,200 |
| 2022 | $3,970 | $385,400 | $55,200 | $330,200 |
| 2021 | $4,095 | $397,600 | $55,200 | $342,400 |
| 2020 | $3,794 | $369,800 | $25,400 | $344,400 |
| 2019 | $3,732 | $363,700 | $25,400 | $338,300 |
| 2018 | $3,515 | $349,400 | $25,400 | $324,000 |
| 2017 | $3,515 | $349,400 | $25,400 | $324,000 |
| 2016 | $3,463 | $349,400 | $25,400 | $324,000 |
| 2015 | $3,480 | $349,400 | $25,400 | $324,000 |
| 2014 | $3,268 | $328,100 | $25,400 | $302,700 |
Agents Affiliated with this Home
-
Zach Costello

Seller's Agent in 2025
Zach Costello
Stello Homes, LLC
(703) 380-7802
1 in this area
89 Total Sales
-
Matt Sprinkle
M
Buyer's Agent in 2025
Matt Sprinkle
Stello Homes, LLC
-
Eddie Beirne
E
Buyer's Agent in 2023
Eddie Beirne
Stello Homes, LLC
(703) 853-5985
2 Total Sales
-
Tom Francis

Seller's Agent in 2021
Tom Francis
Keller Williams Realty
(703) 930-7743
1 in this area
173 Total Sales
-
Paul Hunter

Seller's Agent in 2018
Paul Hunter
Stritt Realty
(703) 929-7145
55 Total Sales
-
Kelly Cote

Buyer's Agent in 2018
Kelly Cote
LPT Realty, LLC
(714) 728-5162
22 Total Sales
About 1001 Eastview at Ballston Metro
Map
Source: Bright MLS
MLS Number: 1000165009
APN: 14-029-171
- 1001 N Randolph St Unit 523
- 1001 N Randolph St Unit 910
- 1001 N Randolph St Unit 720
- 1001 N Randolph St Unit 109
- 1000 N Randolph St Unit 806
- 1036 N Randolph St
- 4017 11th St N
- 4011 11th St N
- 900 N Stafford St Unit 2330
- 900 N Stafford St Unit 2222
- 900 N Stafford St Unit 1515
- 900 N Stafford St Unit 1408
- 900 N Stafford St Unit 2632
- 900 N Stafford St Unit 1516
- 1109 N Stafford St
- 4103 11th Place N
- 888 N Quincy St Unit 407
- 888 N Quincy St Unit 1703
- 888 N Quincy St Unit 1006
- 880 N Pollard St Unit 925
