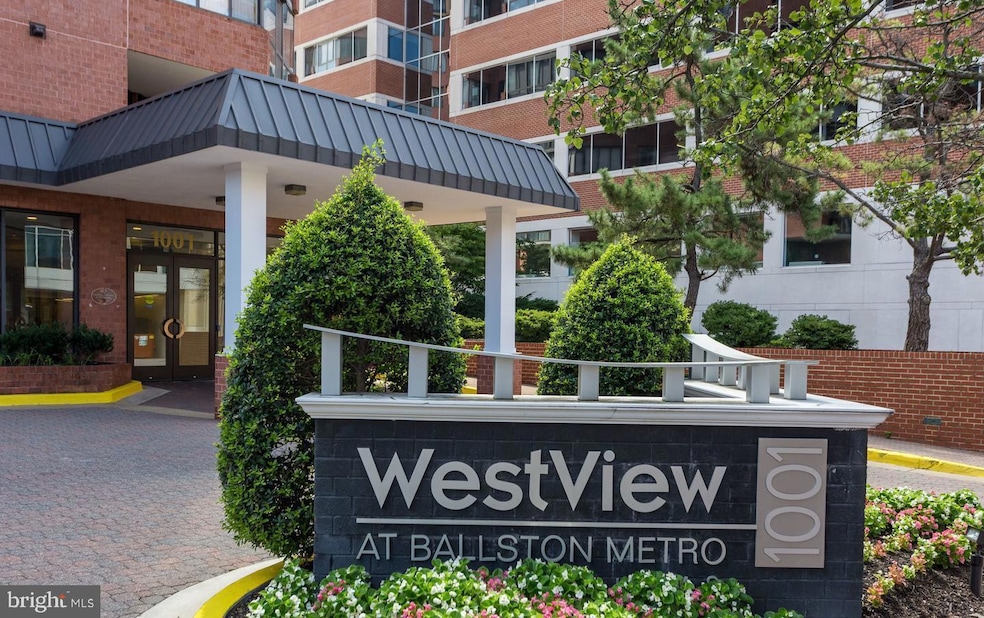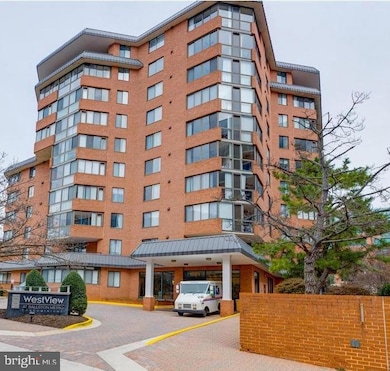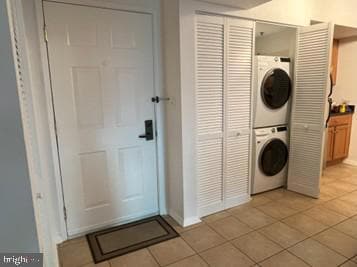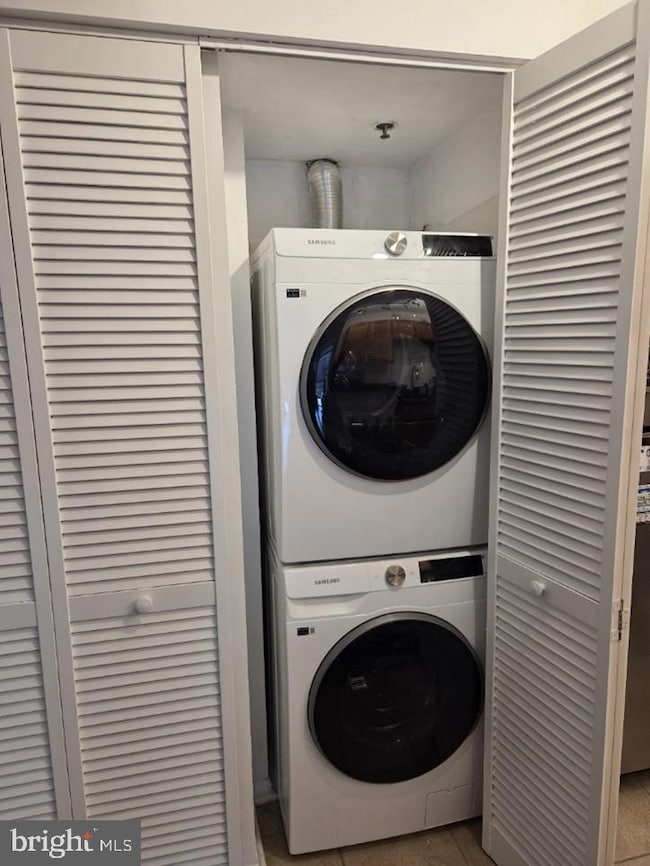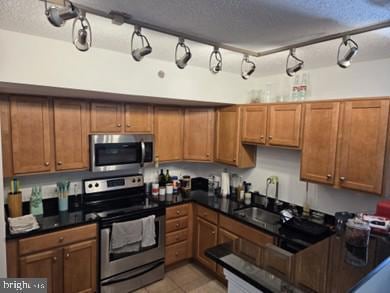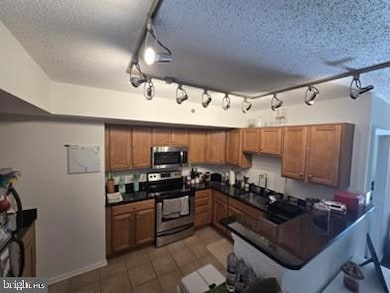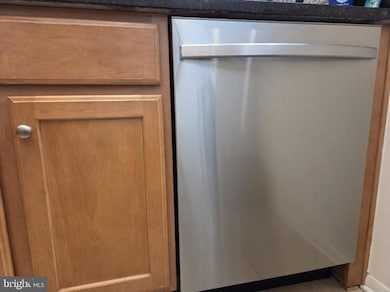West View at Ballston Metro 1001 N Vermont St Unit 603 Arlington, VA 22201
Ballston NeighborhoodHighlights
- Fitness Center
- 3-minute walk to Ballston-Mu
- Open Floorplan
- Ashlawn Elementary School Rated A
- City View
- Traditional Architecture
About This Home
Beautiful and bright 2 bed 1 bath condo, and an enclosed sunroom with remote controlled solar shades. The unit is located 5 min walk to Ballston Metro station in the WestView at Ballston Condominiums.
The unit has recently engineered hardwood floors and 9-foot ceilings throughout. The open kitchen has granite counter tops from 2019, and new in-unit washer/dryer and dishwasher from 2025. The primary bedroom has a spacious walk-in closet with custom organizers.
All windows were replaced in 2019. The unit has an assigned garage parking spot, free motorcycle parking, and e-car charging facilities. The building itself has been recently remodeled with a fresh and modern look.
The building amenities include controlled access and mail room, concierge, rooftop pool, sundeck with grills and social seating, garage parking, car wash station, fitness center, guest parking, and recently updated community rooms.
Great location close to Ballston subway station (and direct line to Dulles airport), restaurants, shopping, capital bikes station, bike and walking trails, and parks! Dining, entertainment, and retail options are at your fingertips. This is a must see!
Listing Agent
William G. Buck & Assoc., Inc. License #0225207299 Listed on: 07/12/2025
Condo Details
Home Type
- Condominium
Est. Annual Taxes
- $4,991
Year Built
- Built in 2005
Lot Details
- West Facing Home
- Property is in excellent condition
HOA Fees
- $696 Monthly HOA Fees
Parking
- 1 Subterranean Space
- Assigned parking located at #1055
- Basement Garage
- Secure Parking
Home Design
- Traditional Architecture
- Brick Exterior Construction
Interior Spaces
- 912 Sq Ft Home
- Property has 1 Level
- Open Floorplan
- Double Pane Windows
- Insulated Windows
- Window Treatments
- Combination Dining and Living Room
- Sun or Florida Room
Kitchen
- Electric Oven or Range
- Built-In Microwave
- Dishwasher
- Upgraded Countertops
- Disposal
Flooring
- Wood
- Ceramic Tile
Bedrooms and Bathrooms
- 2 Main Level Bedrooms
- En-Suite Primary Bedroom
- Walk-In Closet
- 1 Full Bathroom
Laundry
- Laundry in unit
- Dryer
- Washer
Accessible Home Design
- Accessible Elevator Installed
- Halls are 36 inches wide or more
- Level Entry For Accessibility
Outdoor Features
- Enclosed patio or porch
Schools
- Ashlawn Elementary School
- Swanson Middle School
- Washington-Liberty High School
Utilities
- Central Air
- Heat Pump System
- Electric Water Heater
Listing and Financial Details
- Residential Lease
- Security Deposit $3,100
- Tenant pays for cable TV, cooking fuel, electricity, gas, heat, insurance, internet, light bulbs/filters/fuses/alarm care, pest control, utilities - some
- The owner pays for real estate taxes, association fees
- Rent includes trash removal, water, sewer, hoa/condo fee, parking
- No Smoking Allowed
- 12-Month Min and 24-Month Max Lease Term
- Available 8/1/25
- $50 Application Fee
- Assessor Parcel Number 14-017-044
Community Details
Overview
- $300 Elevator Use Fee
- Association fees include common area maintenance, exterior building maintenance, management, pool(s), reserve funds, snow removal, trash, water
- 2 Elevators
- High-Rise Condominium
- Westview At Ballston Metro Condos
- Westview At Ballston Metro Community
- Westview At Ballston Metro Subdivision
- Property Manager
Amenities
- Community Center
- Meeting Room
- Party Room
Recreation
Pet Policy
- No Pets Allowed
Map
About West View at Ballston Metro
Source: Bright MLS
MLS Number: VAAR2060710
APN: 14-017-044
- 1045 N Utah St Unit 2212
- 1045 N Utah St Unit 2404
- 1050 N Taylor St Unit 1201
- 1024 N Utah St Unit 616
- 1024 N Utah St Unit 116
- 1001 N Vermont St Unit 910
- 1001 N Vermont St Unit 212
- 1001 N Vermont St Unit 805
- 1120 N Taylor St Unit 2
- 1129 N Utah St
- 1029 N Stuart St Unit 526
- 1109 N Vernon St
- 1186 N Utah St
- 851 N Glebe Rd Unit 409
- 851 N Glebe Rd Unit 718
- 851 N Glebe Rd Unit 1304
- 851 N Glebe Rd Unit 1508
- 851 N Glebe Rd Unit 1413
- 851 N Glebe Rd Unit 1418
- 851 N Glebe Rd Unit 601
- 1001 N Vermont St Unit 515
- 1001 N Vermont St Unit 105
- 1031 N Vermont St
- 1050 N Stuart St Unit 611
- 851 N Glebe Rd Unit 1207
- 851 N Glebe Rd Unit PH07
- 851 N Glebe Rd Unit 1903
- 851 N Glebe Rd Unit 211
- 851 N Glebe Rd Unit 1516
- 851 N Glebe Rd Unit 1407
- 900 N Taylor St Unit 1123
- 4510 Washington Blvd Unit 2
- 1102 N Stafford St Unit 1
- 1209 N Vernon St
- 900 N Stafford St Unit 1001
- 900 N Stafford St Unit 1008
- 4650 N Washington Blvd
- 4650 Washington Blvd Unit FL6-ID1050
- 4650 Washington Blvd Unit FL9-ID1003
- 4650 Washington Blvd Unit FL6-ID611
