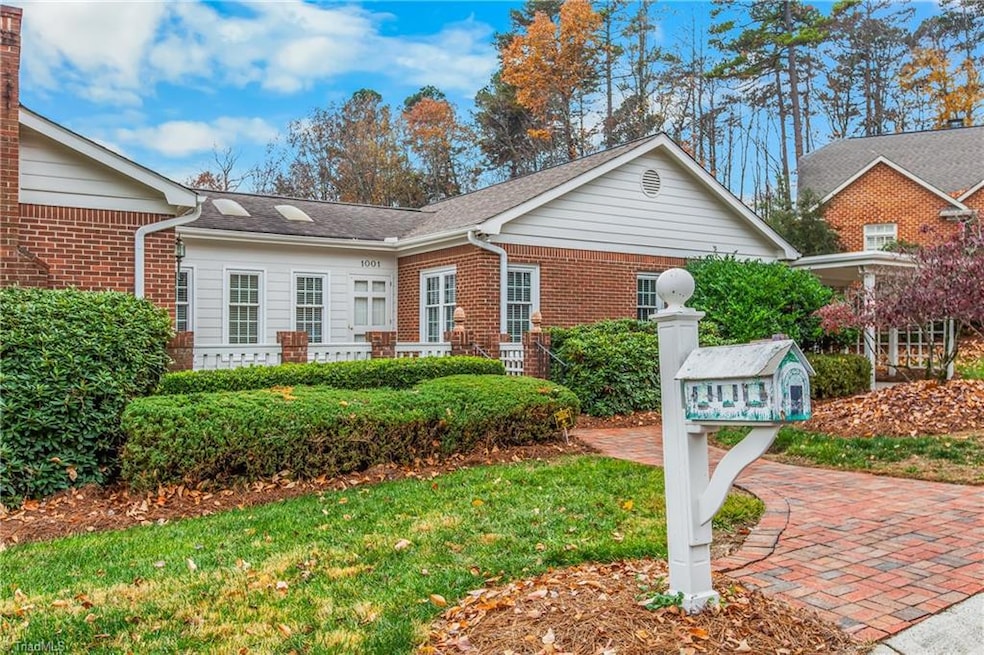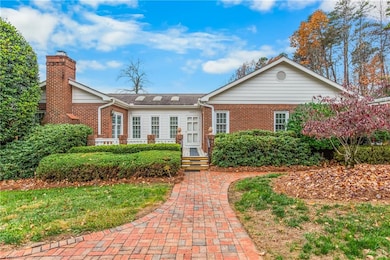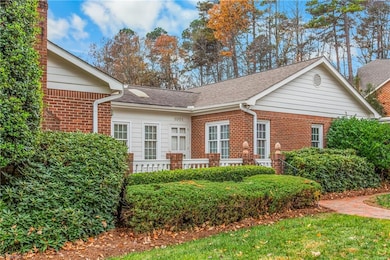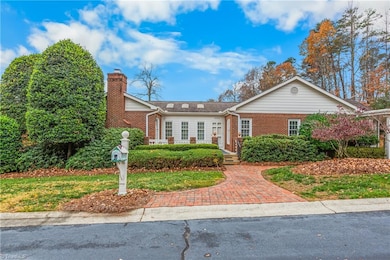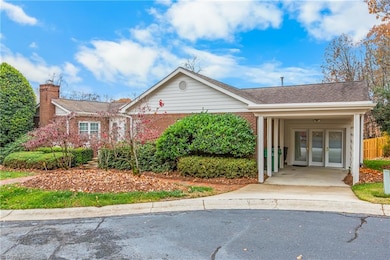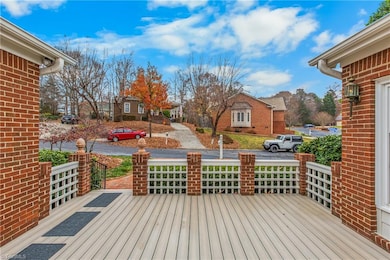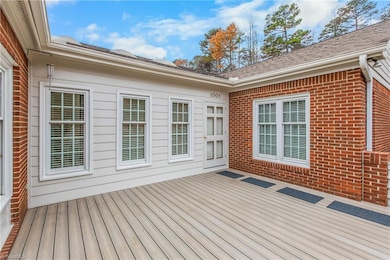1001 Nuthatch Ct High Point, NC 27262
Greater High Point NeighborhoodEstimated payment $1,907/month
Total Views
6,272
2
Beds
2
Baths
1,917
Sq Ft
$151
Price per Sq Ft
Highlights
- Wood Flooring
- Attached Carport
- Forced Air Heating and Cooling System
- Porch
About This Home
Tucked away in the peaceful Cherokee Hills neighborhood, this one level home is ready to make your own! There are two spacious bedrooms and two full bathrooms, an open living/dining area, and a large flex room that could be used for an office, home gym, or bonus room. Conveniently located to grocery stores and the downtown area, this would be a lovely place to call home! The HOA maintains the yard.
Home Details
Home Type
- Single Family
Est. Annual Taxes
- $2,867
Year Built
- Built in 1987
Lot Details
- 5,663 Sq Ft Lot
- Property is zoned CU-PDL
HOA Fees
- $175 Monthly HOA Fees
Parking
- 1 Car Garage
- Attached Carport
- Driveway
Home Design
- Brick Exterior Construction
- Slab Foundation
Interior Spaces
- 1,917 Sq Ft Home
- Property has 1 Level
- Living Room with Fireplace
- Crawl Space
Flooring
- Wood
- Carpet
Bedrooms and Bathrooms
- 2 Bedrooms
- 2 Full Bathrooms
Laundry
- Laundry on main level
- Washer and Dryer Hookup
Outdoor Features
- Porch
Utilities
- Forced Air Heating and Cooling System
- Heating System Uses Natural Gas
- Gas Water Heater
Community Details
- Cherokee Hills Subdivision
Listing and Financial Details
- Assessor Parcel Number 0193567
- 1% Total Tax Rate
Map
Create a Home Valuation Report for This Property
The Home Valuation Report is an in-depth analysis detailing your home's value as well as a comparison with similar homes in the area
Home Values in the Area
Average Home Value in this Area
Tax History
| Year | Tax Paid | Tax Assessment Tax Assessment Total Assessment is a certain percentage of the fair market value that is determined by local assessors to be the total taxable value of land and additions on the property. | Land | Improvement |
|---|---|---|---|---|
| 2025 | $2,868 | $208,100 | $50,000 | $158,100 |
| 2024 | $2,868 | $208,100 | $50,000 | $158,100 |
| 2023 | $2,868 | $208,100 | $50,000 | $158,100 |
| 2022 | $2,805 | $208,100 | $50,000 | $158,100 |
| 2021 | $2,405 | $174,500 | $35,000 | $139,500 |
| 2020 | $2,405 | $174,500 | $35,000 | $139,500 |
| 2019 | $2,405 | $174,500 | $0 | $0 |
| 2018 | $2,393 | $174,500 | $0 | $0 |
| 2017 | $2,405 | $174,500 | $0 | $0 |
| 2016 | $2,311 | $164,800 | $0 | $0 |
| 2015 | $2,324 | $164,800 | $0 | $0 |
| 2014 | $2,363 | $164,800 | $0 | $0 |
Source: Public Records
Property History
| Date | Event | Price | List to Sale | Price per Sq Ft |
|---|---|---|---|---|
| 02/12/2026 02/12/26 | Price Changed | $289,900 | -1.7% | $151 / Sq Ft |
| 11/25/2025 11/25/25 | For Sale | $295,000 | -- | $154 / Sq Ft |
Source: Triad MLS
Purchase History
| Date | Type | Sale Price | Title Company |
|---|---|---|---|
| Special Warranty Deed | -- | -- | |
| Warranty Deed | $162,000 | -- |
Source: Public Records
Source: Triad MLS
MLS Number: 1202622
APN: 0193567
Nearby Homes
- 914 Flicker Ln
- 708 Rockspring Rd
- 506 Greenwood Dr
- 510 Greenwood Dr
- 101 8 Oxford Place
- 1204 Ascot Ct
- 1616 Heathcliff Rd
- 900 W Lexington Ave
- 1508 Wendover Dr
- 607 Rockspring Rd
- 504 W Lexington Ave
- 2630 Ingleside Dr Unit 2D
- 1101 Robin Hood Rd
- 1700 Long St
- 204 Northpoint Ave Unit C
- 118 Welch Dr
- 427 Woodbrook Dr
- 1266 Dovershire Place
- 207 Northpoint Ave Unit H
- 1825 Johnson St Unit B
- 605 Westchester Dr
- 706 Westchester Dr
- 2476 Ingleside Dr
- 714 W Parris Ave
- 2620 Ingleside Dr Unit 2D
- 177 Hartley Dr
- 802 Celtic Crossing Dr
- 2231 Shadow Valley Rd
- 311 Rockspring Rd
- 2714 Westgate Dr
- 2702 Camillia Cove
- 1266 Dovershire Place
- 211 E Northpoint Ave Unit 211 E Northpoint Ave
- 2459 Shadow Valley Rd
- 2901 Westgate Dr
- 251 Northpoint Ave
- 130 Sunview Ave
- 2120 Chester Ridge Dr
- 1104 Wesson Ct
- 6033 Old Plank Rd
Your Personal Tour Guide
Ask me questions while you tour the home.
