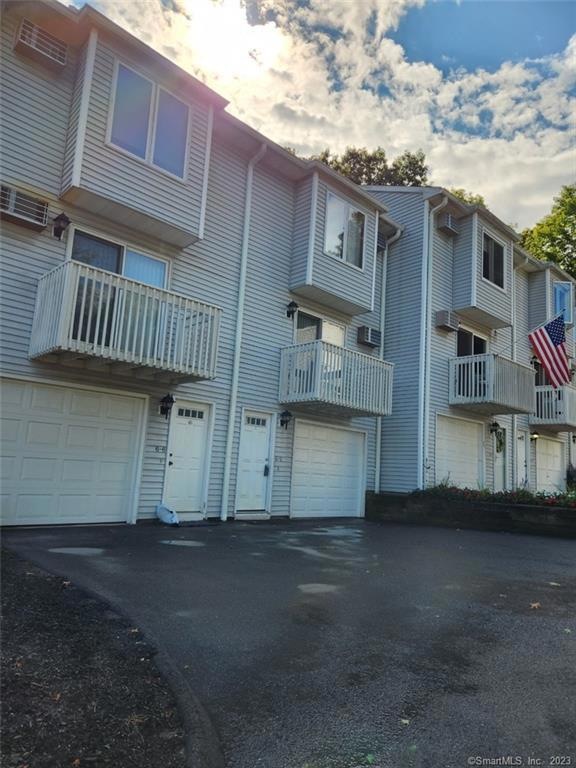
1001 Old Colony Rd Unit 6-5 Meriden, CT 06451
South Meriden NeighborhoodHighlights
- Deck
- Attic
- Baseboard Heating
About This Home
As of October 2023Great opportunity * 2 bedroom townhouse* 1 1/2 baths* garage* natural gas heating* built 1987*sliders to deck*
Last Agent to Sell the Property
Maier Real Estate License #REB.0607710 Listed on: 08/02/2023
Property Details
Home Type
- Condominium
Est. Annual Taxes
- $2,601
Year Built
- Built in 1987
HOA Fees
- $220 Monthly HOA Fees
Home Design
- Frame Construction
- Vinyl Siding
Interior Spaces
- 1,024 Sq Ft Home
- Basement Fills Entire Space Under The House
- Attic or Crawl Hatchway Insulated
- Laundry on lower level
Kitchen
- Oven or Range
- Dishwasher
Bedrooms and Bathrooms
- 2 Bedrooms
Parking
- 1 Car Garage
- Basement Garage
- Tuck Under Garage
- Parking Deck
Outdoor Features
- Deck
- Rain Gutters
Utilities
- Cooling System Mounted In Outer Wall Opening
- Baseboard Heating
- Heating System Uses Natural Gas
Community Details
Overview
- 56 Units
- Pine Meadow Community
- Property managed by Rich Afragola
Pet Policy
- Pets Allowed
Ownership History
Purchase Details
Home Financials for this Owner
Home Financials are based on the most recent Mortgage that was taken out on this home.Purchase Details
Home Financials for this Owner
Home Financials are based on the most recent Mortgage that was taken out on this home.Purchase Details
Home Financials for this Owner
Home Financials are based on the most recent Mortgage that was taken out on this home.Similar Homes in Meriden, CT
Home Values in the Area
Average Home Value in this Area
Purchase History
| Date | Type | Sale Price | Title Company |
|---|---|---|---|
| Warranty Deed | $200,000 | None Available | |
| Deed | $121,500 | -- | |
| Warranty Deed | $80,000 | -- |
Mortgage History
| Date | Status | Loan Amount | Loan Type |
|---|---|---|---|
| Open | $158,000 | Purchase Money Mortgage | |
| Previous Owner | $97,200 | Purchase Money Mortgage | |
| Previous Owner | $12,150 | No Value Available | |
| Previous Owner | $76,000 | Purchase Money Mortgage | |
| Previous Owner | $101,200 | No Value Available |
Property History
| Date | Event | Price | Change | Sq Ft Price |
|---|---|---|---|---|
| 10/03/2023 10/03/23 | Sold | $200,000 | +1.0% | $195 / Sq Ft |
| 08/03/2023 08/03/23 | Pending | -- | -- | -- |
| 08/02/2023 08/02/23 | For Sale | $198,000 | +32.0% | $193 / Sq Ft |
| 07/28/2022 07/28/22 | Sold | $150,000 | +0.1% | $146 / Sq Ft |
| 06/20/2022 06/20/22 | Pending | -- | -- | -- |
| 06/15/2022 06/15/22 | For Sale | $149,900 | 0.0% | $146 / Sq Ft |
| 09/03/2016 09/03/16 | Rented | $1,200 | 0.0% | -- |
| 08/15/2016 08/15/16 | Under Contract | -- | -- | -- |
| 07/09/2016 07/09/16 | For Rent | $1,200 | +4.3% | -- |
| 08/29/2014 08/29/14 | Rented | $1,150 | 0.0% | -- |
| 08/21/2014 08/21/14 | Under Contract | -- | -- | -- |
| 07/20/2014 07/20/14 | For Rent | $1,150 | +4.5% | -- |
| 08/23/2012 08/23/12 | Rented | $1,100 | 0.0% | -- |
| 08/23/2012 08/23/12 | Under Contract | -- | -- | -- |
| 07/31/2012 07/31/12 | For Rent | $1,100 | -- | -- |
Tax History Compared to Growth
Tax History
| Year | Tax Paid | Tax Assessment Tax Assessment Total Assessment is a certain percentage of the fair market value that is determined by local assessors to be the total taxable value of land and additions on the property. | Land | Improvement |
|---|---|---|---|---|
| 2024 | $2,715 | $74,760 | $0 | $74,760 |
| 2023 | $2,601 | $74,760 | $0 | $74,760 |
| 2022 | $2,466 | $74,760 | $0 | $74,760 |
| 2021 | $2,322 | $56,840 | $0 | $56,840 |
| 2020 | $2,322 | $56,840 | $0 | $56,840 |
| 2019 | $5,823 | $56,840 | $0 | $56,840 |
| 2018 | $2,333 | $56,840 | $0 | $56,840 |
| 2017 | $2,269 | $56,840 | $0 | $56,840 |
| 2016 | $2,726 | $74,410 | $0 | $74,410 |
| 2015 | $2,726 | $74,410 | $0 | $74,410 |
| 2014 | -- | $74,410 | $0 | $74,410 |
Agents Affiliated with this Home
-
Sandy Maier Schede

Seller's Agent in 2023
Sandy Maier Schede
Maier Real Estate
(203) 631-7254
19 in this area
184 Total Sales
-
Peter Carbutti

Seller's Agent in 2022
Peter Carbutti
Carbutti & Co., Realtors
(203) 494-1362
9 in this area
195 Total Sales
-
Jack Gregory
J
Seller's Agent in 2016
Jack Gregory
Sette Real Estate LLC
(203) 545-6353
36 Total Sales
-
Pauline Valenti

Buyer's Agent in 2016
Pauline Valenti
Pauline Valenti
(203) 634-1876
2 in this area
24 Total Sales
-
R
Buyer's Agent in 2012
Robert Ennis
First Source Realty Ct LLC
Map
Source: SmartMLS
MLS Number: 170588572
APN: MERI-000801-000292-000063A-000605
- 1012 Old Colony Rd Unit 8
- 1012 Old Colony Rd Unit 85
- 1012 Old Colony Rd Unit LOT 118
- 40 Guerney Ave
- 439 New Hanover Ave
- 9 Staffordshire Commons Dr
- 66 Staffordshire Commons Dr Unit 66
- 177 Parkview St
- 104 Old Stagecoach Rd
- 80 Kenwood Rd
- 52 Birch Rd
- 72 Birch Rd
- 48 Eastview Terrace
- 30 Clearview Ave
- 61 Harrington St
- 16 Kenwood Rd
- 63 Lucy Cir
- 254 Spring St
- 50 Meadow St
- 841 S Curtis St
