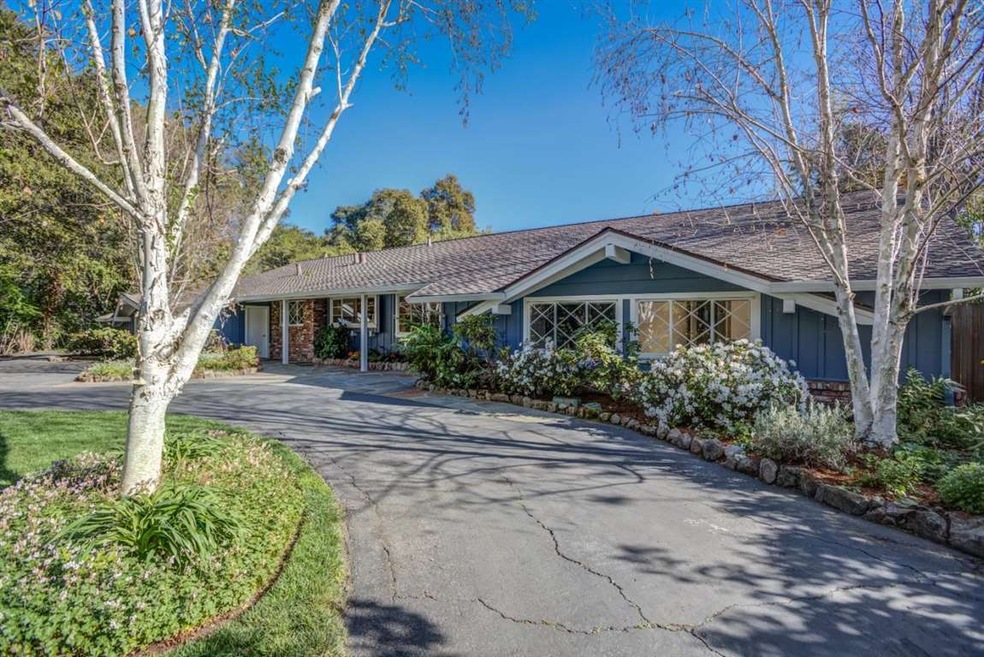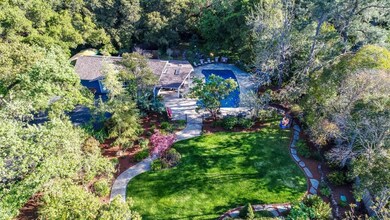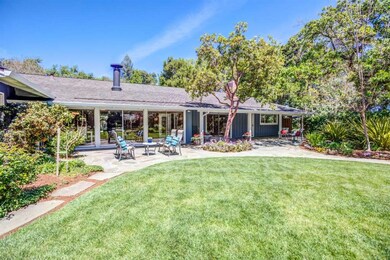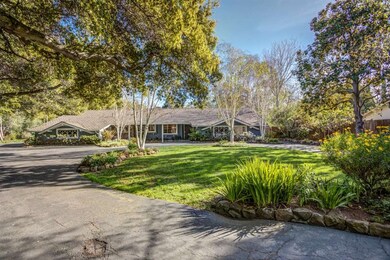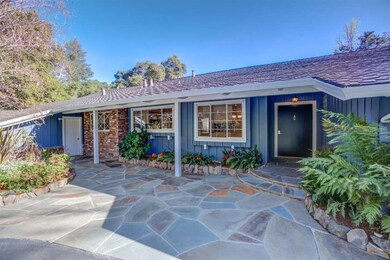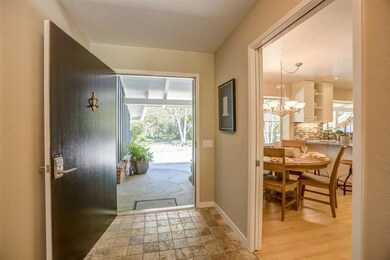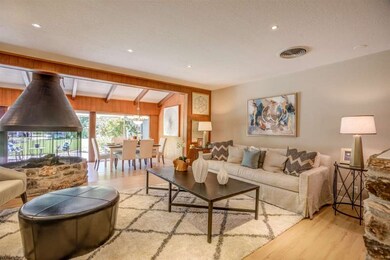
1001 Parma Way Los Altos, CA 94024
Estimated Value: $6,601,000 - $9,922,719
Highlights
- Private Pool
- Primary Bedroom Suite
- Secluded Lot
- Loyola Elementary School Rated A+
- 1.05 Acre Lot
- Family Room with Fireplace
About This Home
As of May 2018This resort-like property of just over 1 acre, in one of the most desirable neighborhoods in Los Altos, offers unlimited possibilities. The main house, guest house, pool, and lush grounds offer flexibility for many family lifestyles. The main home is approximately 3,658 sf with 5 BDs and 3 BAs. One of the bedrooms has an outside entrance and is ideal for an executive office. There is a bonus room/loft of an additional approximate 631 sf and the oversized 2-car garage is currently configured as a recreation room with carpeting. The exquisite kitchen and laundry were remodeled in 2016. The stunning guest house, remodeled in 2017, is 887 sf and has 1 BD/1 BA with an additional outside ½ BA for guests. The lush green grounds are highlighted by a heated pool, fire pit, waterfall, horseshoe pits and heated loggia with skylights. There is also a BBQ hook up. A survey and feasibility study are available indicating that there is the potential for a lot split. This is a one-of-a-kind property!!
Last Listed By
Bogard-Tanigami Team
Compass License #70010064 Listed on: 04/13/2018
Home Details
Home Type
- Single Family
Est. Annual Taxes
- $96,405
Year Built
- Built in 1959
Lot Details
- 1.05 Acre Lot
- Fenced
- Secluded Lot
- Sprinkler System
- Back Yard
- May Be Possible The Lot Can Be Split Into 2+ Parcels
- Zoning described as R110
Parking
- 2 Car Garage
- Electric Gate
- Guest Parking
Home Design
- Brick Exterior Construction
- Composition Roof
- Concrete Perimeter Foundation
- Stucco
Interior Spaces
- 4,470 Sq Ft Home
- 1-Story Property
- Beamed Ceilings
- Vaulted Ceiling
- Ceiling Fan
- Skylights
- Formal Entry
- Family Room with Fireplace
- 2 Fireplaces
- Great Room
- Living Room with Fireplace
- Dining Area
- Loft
- Crawl Space
- Security Gate
Kitchen
- Eat-In Kitchen
- Breakfast Bar
- Double Self-Cleaning Oven
- Gas Cooktop
- Dishwasher
- Quartz Countertops
Flooring
- Carpet
- Laminate
- Tile
Bedrooms and Bathrooms
- 5 Bedrooms
- Primary Bedroom Suite
- Loft Bedroom
- Walk-In Closet
- Bathroom on Main Level
- 3 Full Bathrooms
- Stone Countertops In Bathroom
- Dual Sinks
- Bathtub with Shower
- Bathtub Includes Tile Surround
- Walk-in Shower
Laundry
- Laundry Room
- Laundry Tub
- Electric Dryer Hookup
Pool
- Private Pool
- Fence Around Pool
- Solar Heated Pool
- Outside Bathroom Access
- Pool Sweep
Outdoor Features
- Balcony
- Fire Pit
- Gazebo
- Shed
Additional Homes
- 887 SF Accessory Dwelling Unit
Utilities
- Forced Air Zoned Heating System
- 220 Volts
Listing and Financial Details
- Assessor Parcel Number 189-45-031
Ownership History
Purchase Details
Home Financials for this Owner
Home Financials are based on the most recent Mortgage that was taken out on this home.Purchase Details
Purchase Details
Purchase Details
Similar Homes in Los Altos, CA
Home Values in the Area
Average Home Value in this Area
Purchase History
| Date | Buyer | Sale Price | Title Company |
|---|---|---|---|
| Keep On Living Llc | $5,675,000 | Chicago Title Co | |
| Grimm Patricia N | -- | None Available | |
| Grimm Robert A | -- | None Available | |
| Grimm Robert Alan | -- | -- |
Property History
| Date | Event | Price | Change | Sq Ft Price |
|---|---|---|---|---|
| 05/02/2018 05/02/18 | Sold | $5,675,000 | +9.1% | $1,270 / Sq Ft |
| 04/25/2018 04/25/18 | Pending | -- | -- | -- |
| 04/13/2018 04/13/18 | For Sale | $5,200,000 | -- | $1,163 / Sq Ft |
Tax History Compared to Growth
Tax History
| Year | Tax Paid | Tax Assessment Tax Assessment Total Assessment is a certain percentage of the fair market value that is determined by local assessors to be the total taxable value of land and additions on the property. | Land | Improvement |
|---|---|---|---|---|
| 2024 | $96,405 | $8,199,195 | $5,806,275 | $2,392,920 |
| 2023 | $94,311 | $8,038,427 | $5,692,427 | $2,346,000 |
| 2022 | $82,807 | $7,027,612 | $5,250,000 | $1,777,612 |
| 2021 | $52,140 | $4,243,414 | $4,095,000 | $148,414 |
| 2020 | $62,872 | $5,904,270 | $5,415,282 | $488,988 |
| 2019 | $69,496 | $5,788,500 | $5,309,100 | $479,400 |
| 2018 | $4,579 | $252,146 | $77,541 | $174,605 |
| 2017 | $4,569 | $247,203 | $76,021 | $171,182 |
| 2016 | $5,015 | $242,357 | $74,531 | $167,826 |
| 2015 | $6,205 | $238,718 | $73,412 | $165,306 |
| 2014 | $4,171 | $234,042 | $71,974 | $162,068 |
Agents Affiliated with this Home
-
B
Seller's Agent in 2018
Bogard-Tanigami Team
Compass
-
Marc Roos

Buyer's Agent in 2018
Marc Roos
Sereno Group
22 in this area
119 Total Sales
Map
Source: MLSListings
MLS Number: ML81700739
APN: 189-45-031
- 1074 Riverside Dr
- 655 Berry Ave
- 743 Edge Ln
- 867 Campbell Ave
- 504 Valley View Dr
- 674 Campbell Ave
- 24139 Summerhill Ave
- 24401 Summerhill Ave
- 530 Arboleda Dr
- 1018 Loma Prieta Ct
- 1130 Runnymead Dr
- 990 Rose Ave
- 1632 Notre Dame Dr
- 145 Fremont Ave
- 364 Benvenue Ave
- 911 Matts Ct
- 660 Giralda Dr
- 955 Hayman Place
- 427 Paco Dr
- 1533 Topar Ave
- 1001 Parma Way
- 1023 Parma Way
- 1011 Parma Way Unit A
- 1011 Parma Way
- 1041 Parma Way
- 660 Covington Rd
- 1042 Riverside Dr
- 1052 Riverside Dr
- 1032 Riverside Dr
- 1062 Riverside Dr
- 995 Parma Way
- 1061 Parma Way
- 650 Covington Rd
- 640 Covington Rd
- 1016 Riverside Dr
- 630 Covington Rd
- 975 Parma Way
- 1020 Parma Way
- 0 Riverside Dr
- 1034 Parma Way
