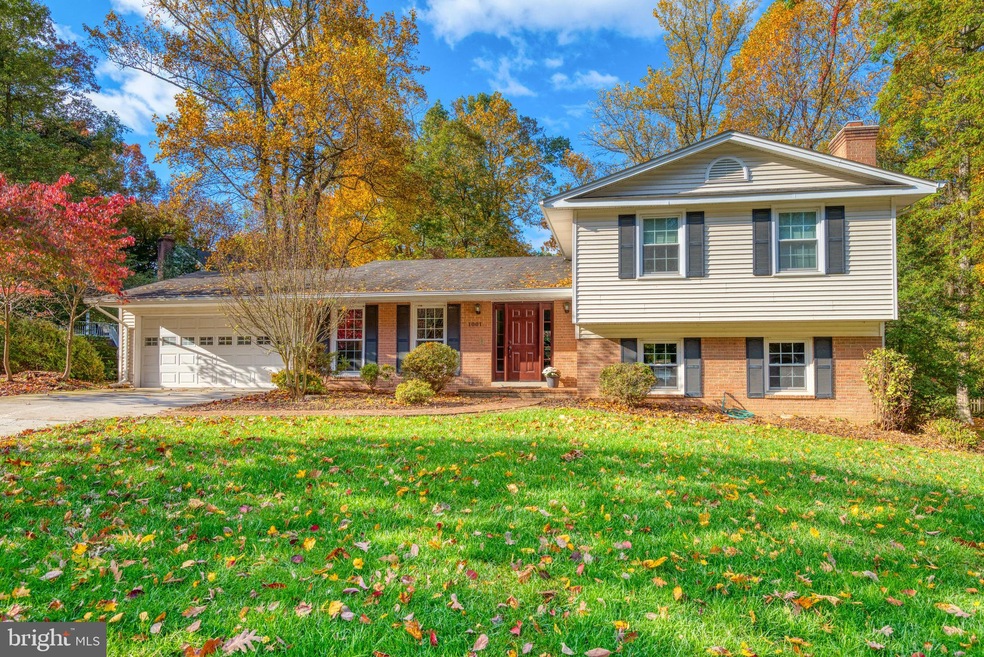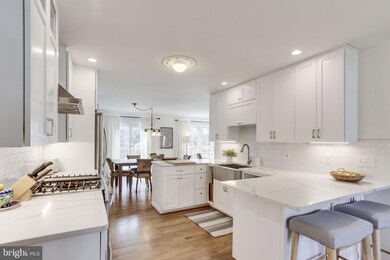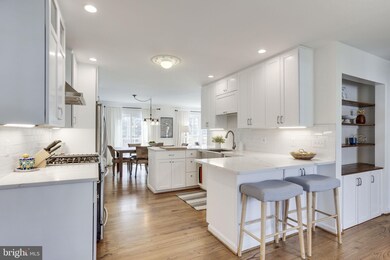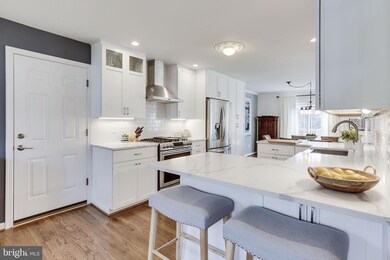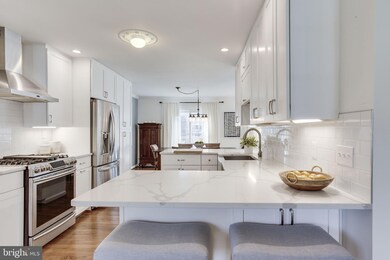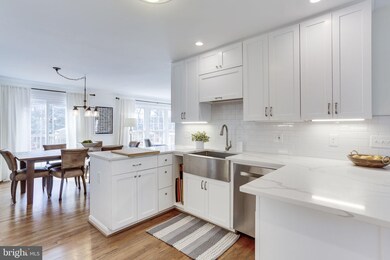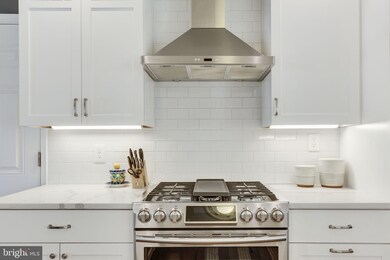
1001 Pickett Place SW Vienna, VA 22180
Highlights
- Gourmet Kitchen
- Open Floorplan
- 1 Fireplace
- Marshall Road Elementary School Rated A-
- Wood Flooring
- No HOA
About This Home
As of March 2020Don't miss out on this gorgeous completely updated home only minutes to the Vienna Metro! This home is on a quiet cul de sac and the location is as good as it gets! Easy access to I-66, across the street from the Vienna Aquatic Swim Club, Marshall Road Elementary School and close to many parks and just a few minutes drive to Town of Vienna shopping and restaurants as well as the Mosaic District! As you arrive at this fabulous home the curb appeal is something special. Enter the home on a brick walkway through a brand new exquisite solid wood mahogany front door. There are upgrades galore including HVAC (2016), Water Heater (2016), gleaming hardwoods, interior painted, updated windows, gourmet kitchen with beautiful white cabinets, quartz countertops, stainless steel appliances including a professional grade gas range, eat-in area as well as a dining area that leads to a large deck. Crown molding, built-in bookcases, large fireplace and recessed lighting throughout. This home has been meticulously maintained and lovingly cared for. You won't want to miss this house!
Home Details
Home Type
- Single Family
Est. Annual Taxes
- $9,624
Year Built
- Built in 1968
Lot Details
- 0.36 Acre Lot
- Partially Fenced Property
- Property is in very good condition
- Property is zoned 902
Parking
- 2 Car Attached Garage
- Front Facing Garage
- Garage Door Opener
Home Design
- Split Level Home
- Vinyl Siding
- Brick Front
Interior Spaces
- Property has 3 Levels
- Open Floorplan
- Built-In Features
- Crown Molding
- Recessed Lighting
- 1 Fireplace
- Window Treatments
- Sliding Doors
- Entrance Foyer
- Family Room
- Living Room
- Combination Kitchen and Dining Room
- Wood Flooring
Kitchen
- Gourmet Kitchen
- Breakfast Area or Nook
- Gas Oven or Range
- Range Hood
- <<microwave>>
- Dishwasher
- Stainless Steel Appliances
- Upgraded Countertops
- Disposal
Bedrooms and Bathrooms
- En-Suite Primary Bedroom
- En-Suite Bathroom
Laundry
- Laundry Room
- Dryer
Finished Basement
- Side Basement Entry
- Laundry in Basement
- Basement Windows
Accessible Home Design
- Level Entry For Accessibility
Schools
- Marshall Road Elementary School
- Thoreau Middle School
- Madison High School
Utilities
- Forced Air Heating and Cooling System
- Underground Utilities
- Electric Water Heater
Community Details
- No Home Owners Association
- Pickett Estates Subdivision
Listing and Financial Details
- Tax Lot 3
- Assessor Parcel Number 0482 19 0003
Ownership History
Purchase Details
Home Financials for this Owner
Home Financials are based on the most recent Mortgage that was taken out on this home.Purchase Details
Home Financials for this Owner
Home Financials are based on the most recent Mortgage that was taken out on this home.Similar Homes in the area
Home Values in the Area
Average Home Value in this Area
Purchase History
| Date | Type | Sale Price | Title Company |
|---|---|---|---|
| Deed | $753,100 | Wfg National Title Ins Co | |
| Warranty Deed | $700,000 | Smart Settlements Llc |
Mortgage History
| Date | Status | Loan Amount | Loan Type |
|---|---|---|---|
| Open | $754,000 | New Conventional | |
| Previous Owner | $753,100 | New Conventional | |
| Previous Owner | $490,000 | New Conventional |
Property History
| Date | Event | Price | Change | Sq Ft Price |
|---|---|---|---|---|
| 07/16/2025 07/16/25 | Pending | -- | -- | -- |
| 11/18/2023 11/18/23 | Rented | $4,750 | 0.0% | -- |
| 11/16/2023 11/16/23 | Under Contract | -- | -- | -- |
| 10/04/2023 10/04/23 | For Rent | $4,750 | +8.0% | -- |
| 02/18/2022 02/18/22 | Rented | $4,400 | +3.5% | -- |
| 02/18/2022 02/18/22 | Under Contract | -- | -- | -- |
| 02/14/2022 02/14/22 | For Rent | $4,250 | 0.0% | -- |
| 03/30/2020 03/30/20 | Sold | $886,000 | +4.4% | $368 / Sq Ft |
| 03/09/2020 03/09/20 | Pending | -- | -- | -- |
| 03/05/2020 03/05/20 | For Sale | $849,000 | 0.0% | $353 / Sq Ft |
| 03/04/2020 03/04/20 | Price Changed | $849,000 | +21.3% | $353 / Sq Ft |
| 10/12/2016 10/12/16 | Sold | $700,000 | -2.1% | $295 / Sq Ft |
| 09/07/2016 09/07/16 | Pending | -- | -- | -- |
| 08/25/2016 08/25/16 | Price Changed | $715,000 | -6.5% | $301 / Sq Ft |
| 07/30/2016 07/30/16 | Price Changed | $765,000 | -3.0% | $322 / Sq Ft |
| 06/26/2016 06/26/16 | For Sale | $789,000 | +12.7% | $332 / Sq Ft |
| 06/24/2016 06/24/16 | Off Market | $700,000 | -- | -- |
Tax History Compared to Growth
Tax History
| Year | Tax Paid | Tax Assessment Tax Assessment Total Assessment is a certain percentage of the fair market value that is determined by local assessors to be the total taxable value of land and additions on the property. | Land | Improvement |
|---|---|---|---|---|
| 2024 | $11,925 | $1,029,380 | $413,000 | $616,380 |
| 2023 | $11,236 | $995,670 | $403,000 | $592,670 |
| 2022 | $10,599 | $926,900 | $373,000 | $553,900 |
| 2021 | $9,511 | $810,500 | $333,000 | $477,500 |
| 2020 | $8,566 | $723,800 | $333,000 | $390,800 |
| 2019 | $8,087 | $683,340 | $333,000 | $350,340 |
| 2018 | $7,520 | $653,910 | $323,000 | $330,910 |
| 2017 | $7,476 | $643,910 | $313,000 | $330,910 |
| 2016 | $6,787 | $585,820 | $313,000 | $272,820 |
| 2015 | $6,261 | $561,020 | $313,000 | $248,020 |
| 2014 | $6,643 | $541,020 | $293,000 | $248,020 |
Agents Affiliated with this Home
-
Elizabeth Lord

Seller's Agent in 2025
Elizabeth Lord
Compass
(571) 331-9213
1 in this area
140 Total Sales
-
Danielle Adams

Buyer's Agent in 2023
Danielle Adams
Compass
(601) 918-8235
36 Total Sales
-
Simone Velvel

Buyer's Agent in 2022
Simone Velvel
Real Broker, LLC
(703) 507-7614
1 in this area
70 Total Sales
-
Rebecca Rushforth

Seller's Agent in 2020
Rebecca Rushforth
Compass
(703) 677-2323
10 in this area
54 Total Sales
-
Thomas Hennerty

Seller's Agent in 2016
Thomas Hennerty
NetRealtyNow.com, LLC
(844) 282-0702
1 in this area
1,027 Total Sales
-
Susan Thomas

Buyer's Agent in 2016
Susan Thomas
Atoka Properties | Middleburg Real Estate
(703) 674-9896
2 in this area
68 Total Sales
Map
Source: Bright MLS
MLS Number: VAFX1111158
APN: 0482-19-0003
- 703 Kingsley Rd SW
- 923 Ware St SW
- 609 Kearney Ct SW
- 917 Ware St SW
- 9222 Brian Dr
- 806 Meadow Ln SW
- 2725 Baronhurst Dr
- 607 Truman Cir SW
- 506 Kingsley Rd SW
- 504 Kingsley Rd SW
- 719 Meadow Ln SW
- 602 Tapawingo Rd SW
- 1135 Moorefield Hill Ct SW
- 9480 Virginia Center Blvd Unit 230
- 9480 Virginia Center Blvd Unit 327
- 9480 Virginia Center Blvd Unit 239
- 9480 Virginia Center Blvd Unit 127
- 501 Yeonas Dr SW
- 1013 Moorefield Hill Grove SW
- 2791 Centerboro Dr Unit 186
