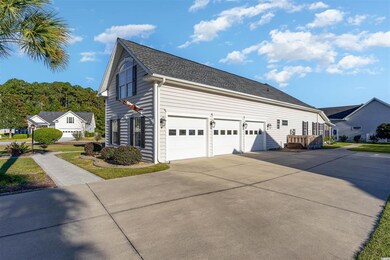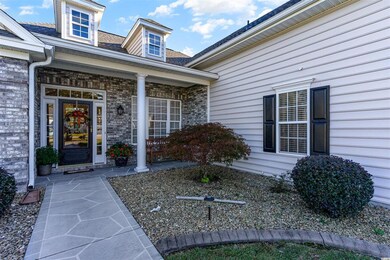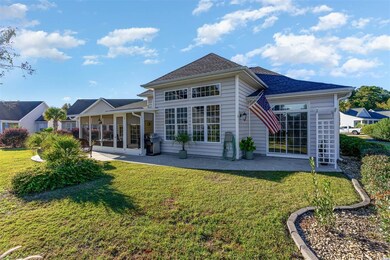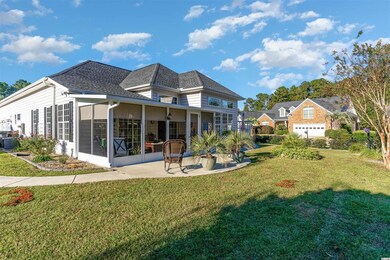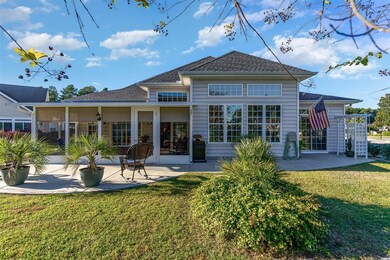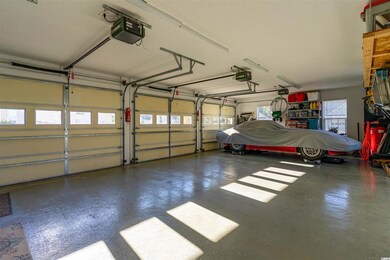
1001 Rudder Ct Conway, SC 29526
Estimated Value: $428,000 - $534,000
Highlights
- Clubhouse
- Vaulted Ceiling
- Traditional Architecture
- Carolina Forest Elementary School Rated A-
- Soaking Tub and Shower Combination in Primary Bathroom
- Main Floor Primary Bedroom
About This Home
As of December 2021Welcome to low maintenance living in a premier 55+ golf course community. This beautiful brick and vinyl home is located on a landscaped corner lot in Myrtle Trace South. MTS offers low HOA dues that provide homeowners with grass cutting and trimming (both front and back yards), and a beautiful pool and clubhouse. The community is close to Burning Ridge Golf Course, hospitals, doctors, shopping, and everything else Myrtle Beach has to offer. The third and fourth bedrooms on the left side of the home were converted by the builder to a self-contained, private in-law suite which features a bedroom, newly updated bath, kitchenette, and sunroom. The main living area features a tiled foyer, formal dining room, and a spacious living room with a fireplace and 12-foot ceilings. The kitchen features custom Kraft Made cabinets with pull-out shelving, over and under cabinet lighting, and a wine fridge. Recent kitchen upgrades include granite countertops, tile backsplash, and GE appliances with convection oven. The breakfast area and sunroom (currently used as an office) have sliding doors opening to a new screened porch and concrete patio. The master suite has a newly remodeled bath with tiled shower, jetted tub, and double vanities. Just off the oversized 3-car garage are a laundry room with built-in cabinets and a half bath for guests. Above the garage is a flex room which features a bedroom, built-in work space (for sewing, crafts, or office), sitting area, full bath, and walk-in attic storage. This area is separate from the rest of the house and is set-up for guests to have a comfortable stay. Recently replaced items include roof, HVAC, first floor LVT flooring and carpet. Furnishings are negotiable.
Home Details
Home Type
- Single Family
Est. Annual Taxes
- $1,617
Year Built
- Built in 2004
Lot Details
- 0.33 Acre Lot
- Corner Lot
- Rectangular Lot
HOA Fees
- $75 Monthly HOA Fees
Parking
- 3 Car Attached Garage
- Side Facing Garage
Home Design
- Traditional Architecture
- Brick Exterior Construction
- Slab Foundation
- Wood Frame Construction
- Vinyl Siding
- Tile
Interior Spaces
- 2,943 Sq Ft Home
- 1.5-Story Property
- Vaulted Ceiling
- Ceiling Fan
- Window Treatments
- Insulated Doors
- Entrance Foyer
- Living Room with Fireplace
- Formal Dining Room
- Den
- Bonus Room
- Workshop
- Screened Porch
- Fire and Smoke Detector
Kitchen
- Breakfast Bar
- Range with Range Hood
- Microwave
- Dishwasher
- Solid Surface Countertops
- Disposal
Flooring
- Carpet
- Luxury Vinyl Tile
Bedrooms and Bathrooms
- 4 Bedrooms
- Primary Bedroom on Main
- Split Bedroom Floorplan
- Walk-In Closet
- In-Law or Guest Suite
- Bathroom on Main Level
- Single Vanity
- Dual Vanity Sinks in Primary Bathroom
- Soaking Tub and Shower Combination in Primary Bathroom
- Whirlpool Bathtub
- Garden Bath
Laundry
- Laundry Room
- Washer and Dryer Hookup
Utilities
- Central Heating and Cooling System
- Underground Utilities
- Water Heater
- Phone Available
- Cable TV Available
Additional Features
- Patio
- Outside City Limits
Community Details
Overview
- Association fees include trash pickup, common maint/repair, recreation facilities
Amenities
- Clubhouse
Recreation
- Community Pool
Ownership History
Purchase Details
Home Financials for this Owner
Home Financials are based on the most recent Mortgage that was taken out on this home.Purchase Details
Purchase Details
Similar Homes in Conway, SC
Home Values in the Area
Average Home Value in this Area
Purchase History
| Date | Buyer | Sale Price | Title Company |
|---|---|---|---|
| Maylock John V | $409,900 | -- | |
| Tietz Dale T | $63,000 | -- | |
| Witalis Paul H | $26,000 | -- |
Mortgage History
| Date | Status | Borrower | Loan Amount |
|---|---|---|---|
| Open | Maylock John V | $209,900 | |
| Previous Owner | Winfree Steven K | $162,000 | |
| Previous Owner | Winfree Steven K | $90,000 | |
| Previous Owner | Winree Steven K | $130,000 |
Property History
| Date | Event | Price | Change | Sq Ft Price |
|---|---|---|---|---|
| 12/22/2021 12/22/21 | Sold | $409,900 | +5.1% | $139 / Sq Ft |
| 11/10/2021 11/10/21 | For Sale | $389,900 | +51.7% | $132 / Sq Ft |
| 11/18/2016 11/18/16 | Sold | $257,000 | -8.2% | $95 / Sq Ft |
| 10/21/2016 10/21/16 | Pending | -- | -- | -- |
| 03/21/2016 03/21/16 | For Sale | $279,900 | -- | $104 / Sq Ft |
Tax History Compared to Growth
Tax History
| Year | Tax Paid | Tax Assessment Tax Assessment Total Assessment is a certain percentage of the fair market value that is determined by local assessors to be the total taxable value of land and additions on the property. | Land | Improvement |
|---|---|---|---|---|
| 2024 | $1,617 | $11,493 | $1,769 | $9,724 |
| 2023 | $1,617 | $11,493 | $1,769 | $9,724 |
| 2021 | $1,646 | $11,493 | $1,769 | $9,724 |
| 2020 | $1,021 | $11,229 | $1,769 | $9,460 |
| 2019 | $3,498 | $11,229 | $1,769 | $9,460 |
| 2018 | $3,192 | $9,867 | $1,479 | $8,388 |
| 2017 | $3,177 | $9,867 | $1,479 | $8,388 |
| 2016 | -- | $9,279 | $1,479 | $7,800 |
| 2015 | $682 | $9,280 | $1,480 | $7,800 |
| 2014 | $629 | $9,280 | $1,480 | $7,800 |
Agents Affiliated with this Home
-
Jody Harrison

Seller's Agent in 2021
Jody Harrison
Coastal Pines Realty
(843) 222-5067
1 in this area
34 Total Sales
-
Tracy Vereen

Buyer's Agent in 2021
Tracy Vereen
ICE Mortgage Technology INC
(843) 902-3943
13 in this area
29 Total Sales
-
Diana Barth

Seller's Agent in 2016
Diana Barth
ICE Mortgage Technology INC
(843) 458-6753
52 in this area
136 Total Sales
Map
Source: Coastal Carolinas Association of REALTORS®
MLS Number: 2125232
APN: 40008020022
- 799 Helms Way
- 1412 Gailard Dr
- 938 Fox Hollow Rd
- 1336 Gailard Dr
- 541 Sand Ridge Rd
- 761 Drawbridge Dr
- 542 Sand Ridge Rd
- 2029 Hawksmoor Dr
- 550 Crusade Cir
- 932 Gale Ave
- 8207 Timber Ridge Rd
- 8209 Timber Ridge Rd
- 500 Willow Green Dr Unit B
- 136 Regency Dr
- 8223 Forest Lake Dr
- 160 Cart Crossing Dr Unit 104
- 1112 Raven Cliff Ct
- 8231 Forest Lake Dr
- 158 Regency Dr
- Lot 11 Professional Park Dr
- 1001 Rudder Ct Unit Myrtle Trace South
- 1001 Rudder Ct
- 757 Helms Way
- 1011 Rudder Ct
- LOT 120 Rudder Ct
- LOT 106 Rudder Ct
- 755 Helms Way
- 1017 Rudder Ct
- 1017 Rudder Ct Unit Myrtle Trace South
- 762 Helms Way
- 767 Helms Way
- 766 Helms Way
- 758 Helms Way
- 1004 Rudder Ct
- 751 Helms Way
- 751 Helms Way Unit Myrtle Trace South
- 1023 Rudder Ct
- 1008 Rudder Ct
- 770 Helms Way
- 750 Helms Way

