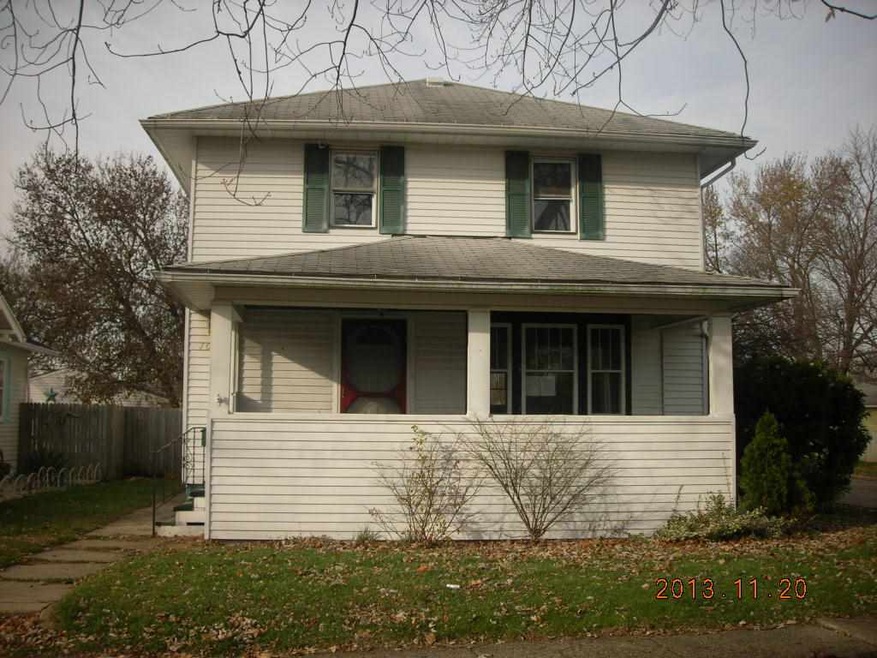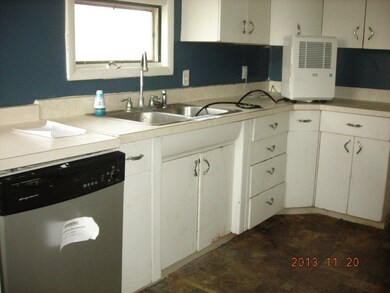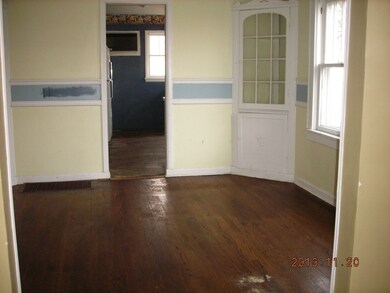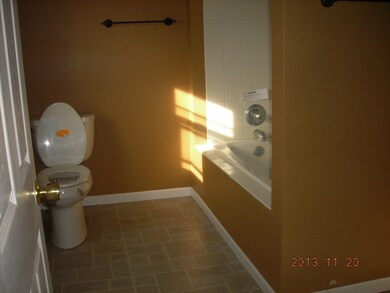
1001 S 30th St South Bend, IN 46615
River Park NeighborhoodHighlights
- 2 Car Detached Garage
- Forced Air Heating System
- Level Lot
- Adams High School Rated A-
About This Home
As of October 20153 bedroom, 1.75 baths, 2 story home with lots of character. Open concept living, dining and kitchen area. You will find one bedroom with a 3/4 bath on main floor, and 2 bedrooms and a full bath on the upper level. Master bedroom is large enough for a sitting area. Home sold AS IS, Equal Housing Opportunity. HUD home 151-961741. Home is insured with a Repair Escrow of $825. FHA 203K financing available. See your agent for details.
Last Buyer's Agent
Michael Campbell
Century 21 Circle
Home Details
Home Type
- Single Family
Year Built
- Built in 1926
Lot Details
- 7,260 Sq Ft Lot
- Lot Dimensions are 44 x 165
- Level Lot
Parking
- 2 Car Detached Garage
Interior Spaces
- 2-Story Property
- Partially Finished Basement
Bedrooms and Bathrooms
- 3 Bedrooms
Utilities
- Forced Air Heating System
Listing and Financial Details
- Assessor Parcel Number 71-09-81-720-500.100-026
Ownership History
Purchase Details
Home Financials for this Owner
Home Financials are based on the most recent Mortgage that was taken out on this home.Purchase Details
Home Financials for this Owner
Home Financials are based on the most recent Mortgage that was taken out on this home.Purchase Details
Purchase Details
Purchase Details
Purchase Details
Home Financials for this Owner
Home Financials are based on the most recent Mortgage that was taken out on this home.Map
Similar Homes in South Bend, IN
Home Values in the Area
Average Home Value in this Area
Purchase History
| Date | Type | Sale Price | Title Company |
|---|---|---|---|
| Warranty Deed | -- | Metropolitan Title | |
| Warranty Deed | -- | Meridian Title | |
| Warranty Deed | -- | Meridian Title | |
| Warranty Deed | -- | -- | |
| Sheriffs Deed | $44,333 | -- | |
| Warranty Deed | -- | Meridian Title |
Mortgage History
| Date | Status | Loan Amount | Loan Type |
|---|---|---|---|
| Open | $84,550 | New Conventional | |
| Previous Owner | $94,932 | FHA | |
| Previous Owner | $10,600 | Stand Alone Second | |
| Previous Owner | $82,000 | New Conventional |
Property History
| Date | Event | Price | Change | Sq Ft Price |
|---|---|---|---|---|
| 10/21/2015 10/21/15 | Sold | $89,000 | -6.2% | $48 / Sq Ft |
| 10/04/2015 10/04/15 | Pending | -- | -- | -- |
| 06/16/2015 06/16/15 | For Sale | $94,900 | +221.5% | $51 / Sq Ft |
| 05/09/2014 05/09/14 | Sold | $29,522 | 0.0% | $19 / Sq Ft |
| 05/09/2014 05/09/14 | Sold | $29,522 | -57.8% | $19 / Sq Ft |
| 04/02/2014 04/02/14 | Pending | -- | -- | -- |
| 03/25/2014 03/25/14 | Pending | -- | -- | -- |
| 01/03/2014 01/03/14 | For Sale | $70,000 | +137.1% | $44 / Sq Ft |
| 12/03/2013 12/03/13 | For Sale | $29,522 | -- | $19 / Sq Ft |
Tax History
| Year | Tax Paid | Tax Assessment Tax Assessment Total Assessment is a certain percentage of the fair market value that is determined by local assessors to be the total taxable value of land and additions on the property. | Land | Improvement |
|---|---|---|---|---|
| 2024 | $1,683 | $198,700 | $6,700 | $192,000 |
| 2023 | $1,354 | $142,300 | $6,700 | $135,600 |
| 2022 | $1,354 | $117,700 | $6,700 | $111,000 |
| 2021 | $1,218 | $105,700 | $4,300 | $101,400 |
| 2020 | $1,054 | $90,500 | $3,700 | $86,800 |
| 2019 | $1,058 | $101,500 | $3,000 | $98,500 |
| 2018 | $1,012 | $87,400 | $2,500 | $84,900 |
| 2017 | $1,098 | $92,100 | $2,500 | $89,600 |
| 2016 | $1,114 | $92,100 | $2,500 | $89,600 |
| 2014 | $2,378 | $91,000 | $2,500 | $88,500 |
| 2013 | $2,368 | $91,100 | $2,600 | $88,500 |
Source: Indiana Regional MLS
MLS Number: 201400833
APN: 71-09-17-205-001.000-026
- 3014 Wall St
- 3312 Mishawaka Ave
- 737 S 29th St
- 921 S 34th St
- 1224 S 26th St
- 1121 S 34th St
- 806 S 26th St
- 804 S 26th St
- 2925 E Hastings St
- 3413 Northside Blvd
- 913 S 36th St
- 826 S 35th St
- 822 S 35th St
- 714 S 25th St
- 1002 S 36th St
- 526 S 30th St
- 705 S 35th St
- 746 S 23rd St
- 1625 Lincolnway W
- 935 S Ironwood Dr




