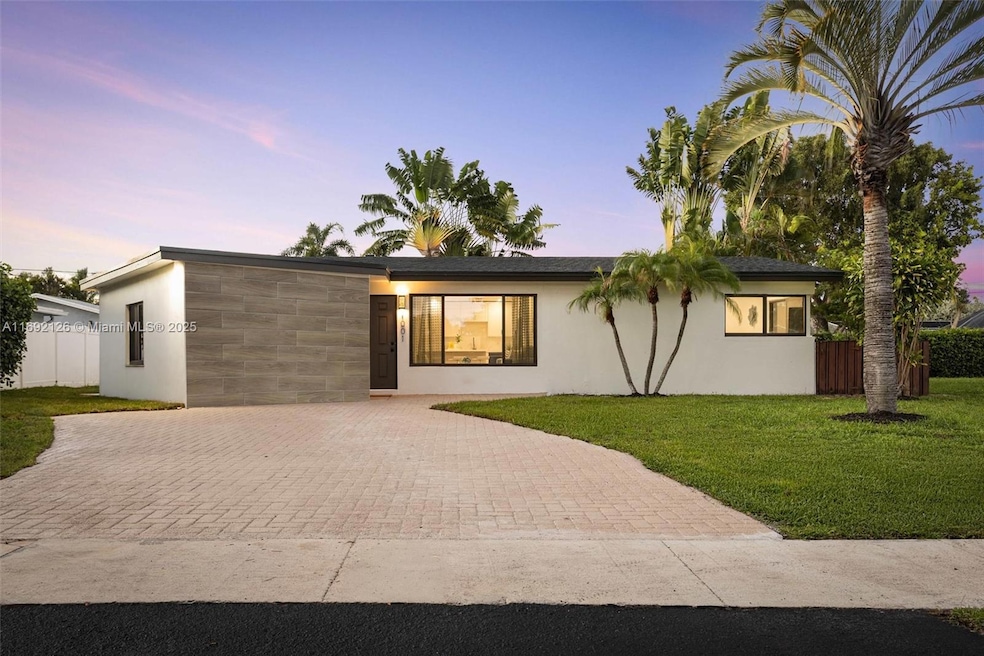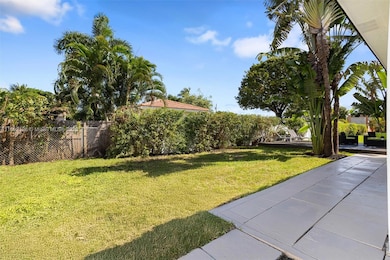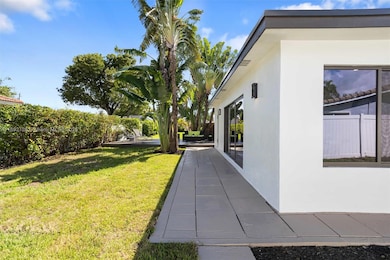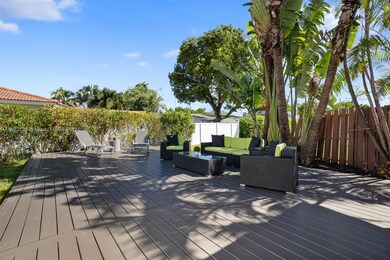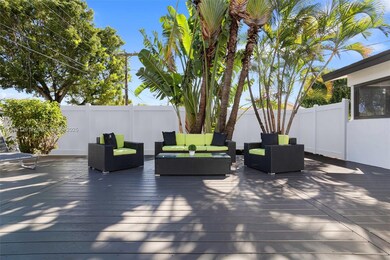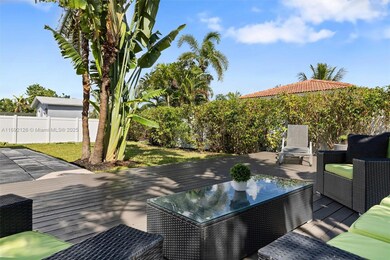
1001 SE 13th Ct Deerfield Beach, FL 33441
Eastway Park NeighborhoodHighlights
- Room in yard for a pool
- Vaulted Ceiling
- No HOA
- Deck
- Garden View
- Cooking Island
About This Home
As of February 2025**This property qualifies for a closing cost credit up to $12,000 through the Seller's preferred lender**. TDV Holdings is proud to present this completely remodeled ranch-style gem in Deerfield Beach! Set on a 7,379 sq. ft. lot, this home offers a large deck, and private yard. Inside, the all-new 4-bed, 3-bath layout shines with modern finishes. The kitchen boasts stunning quartz countertops and new stainless steel appliances, including a dishwasher, microwave, and electric range. With a new roof and high-impact windows that add both style and storm protection, this home is ready for anything. Located just north of Sample Road, you'll enjoy quick access to shopping, dining, and entertainment. No HOA or restrictions, this move-in-ready home is full of possibilities! appraised for 875k!
Last Agent to Sell the Property
United Realty Group Inc License #3307808 Listed on: 11/14/2024

Home Details
Home Type
- Single Family
Est. Annual Taxes
- $4,417
Year Built
- Built in 1963
Lot Details
- 7,379 Sq Ft Lot
- South Facing Home
- Fenced
- Property is zoned RS-5
Home Design
- Substantially Remodeled
- Shingle Roof
Interior Spaces
- 1,710 Sq Ft Home
- 1-Story Property
- Vaulted Ceiling
- Formal Dining Room
- Garden Views
Kitchen
- Self-Cleaning Oven
- Electric Range
- Microwave
- Dishwasher
- Cooking Island
- Snack Bar or Counter
- Disposal
Flooring
- Tile
- Vinyl
Bedrooms and Bathrooms
- 4 Bedrooms
- Closet Cabinetry
- Walk-In Closet
- 3 Full Bathrooms
- Jetted Tub and Shower Combination in Primary Bathroom
- Bathtub
Laundry
- Laundry in Utility Room
- Dryer
- Washer
Home Security
- High Impact Windows
- High Impact Door
Parking
- Driveway
- On-Street Parking
- Open Parking
Outdoor Features
- Room in yard for a pool
- Deck
- Patio
- Exterior Lighting
- Porch
Location
- East of U.S. Route 1
Schools
- Deerfield Beach Elementary And Middle School
- Deerfield Beach High School
Utilities
- Central Air
- Heating Available
- Electric Water Heater
Community Details
- No Home Owners Association
- Deerfield Ridge Sec 1 Subdivision
Listing and Financial Details
- Assessor Parcel Number 484307060050
Ownership History
Purchase Details
Home Financials for this Owner
Home Financials are based on the most recent Mortgage that was taken out on this home.Purchase Details
Home Financials for this Owner
Home Financials are based on the most recent Mortgage that was taken out on this home.Purchase Details
Home Financials for this Owner
Home Financials are based on the most recent Mortgage that was taken out on this home.Purchase Details
Home Financials for this Owner
Home Financials are based on the most recent Mortgage that was taken out on this home.Purchase Details
Home Financials for this Owner
Home Financials are based on the most recent Mortgage that was taken out on this home.Purchase Details
Purchase Details
Purchase Details
Purchase Details
Purchase Details
Home Financials for this Owner
Home Financials are based on the most recent Mortgage that was taken out on this home.Purchase Details
Home Financials for this Owner
Home Financials are based on the most recent Mortgage that was taken out on this home.Purchase Details
Home Financials for this Owner
Home Financials are based on the most recent Mortgage that was taken out on this home.Similar Homes in the area
Home Values in the Area
Average Home Value in this Area
Purchase History
| Date | Type | Sale Price | Title Company |
|---|---|---|---|
| Quit Claim Deed | $604,000 | None Listed On Document | |
| Warranty Deed | $755,000 | South Florida Title | |
| Deed | $510,000 | None Listed On Document | |
| Warranty Deed | -- | None Listed On Document | |
| Warranty Deed | $290,000 | Attorney | |
| Quit Claim Deed | -- | None Available | |
| Quit Claim Deed | $139,000 | None Available | |
| Quit Claim Deed | -- | None Available | |
| Warranty Deed | $380,000 | -- | |
| Quit Claim Deed | $10,000 | -- | |
| Warranty Deed | $100,000 | -- | |
| Warranty Deed | $94,000 | -- |
Mortgage History
| Date | Status | Loan Amount | Loan Type |
|---|---|---|---|
| Open | $604,000 | New Conventional | |
| Previous Owner | $585,000 | New Conventional | |
| Previous Owner | $261,000 | New Conventional | |
| Previous Owner | $32,282 | New Conventional | |
| Previous Owner | $80,000 | New Conventional | |
| Previous Owner | $70,000 | No Value Available |
Property History
| Date | Event | Price | Change | Sq Ft Price |
|---|---|---|---|---|
| 06/24/2025 06/24/25 | Price Changed | $5,900 | -9.2% | $3 / Sq Ft |
| 06/03/2025 06/03/25 | For Rent | $6,500 | 0.0% | -- |
| 02/07/2025 02/07/25 | Sold | $755,000 | -3.1% | $442 / Sq Ft |
| 01/31/2025 01/31/25 | Pending | -- | -- | -- |
| 01/19/2025 01/19/25 | Price Changed | $779,000 | -0.1% | $456 / Sq Ft |
| 01/13/2025 01/13/25 | Price Changed | $779,900 | 0.0% | $456 / Sq Ft |
| 12/02/2024 12/02/24 | Price Changed | $780,000 | -2.1% | $456 / Sq Ft |
| 12/02/2024 12/02/24 | Price Changed | $797,000 | -0.1% | $466 / Sq Ft |
| 11/25/2024 11/25/24 | Price Changed | $798,000 | -0.1% | $467 / Sq Ft |
| 11/14/2024 11/14/24 | For Sale | $799,000 | +56.7% | $467 / Sq Ft |
| 05/17/2024 05/17/24 | Sold | $510,000 | +2.2% | $364 / Sq Ft |
| 05/06/2024 05/06/24 | Pending | -- | -- | -- |
| 04/26/2024 04/26/24 | For Sale | $499,000 | -- | $356 / Sq Ft |
Tax History Compared to Growth
Tax History
| Year | Tax Paid | Tax Assessment Tax Assessment Total Assessment is a certain percentage of the fair market value that is determined by local assessors to be the total taxable value of land and additions on the property. | Land | Improvement |
|---|---|---|---|---|
| 2025 | $4,417 | $507,950 | $88,550 | $419,400 |
| 2024 | $6,537 | $434,710 | $88,550 | $346,160 |
| 2023 | $6,537 | $232,740 | $0 | $0 |
| 2022 | $6,306 | $225,970 | $0 | $0 |
| 2021 | $6,131 | $219,390 | $0 | $0 |
| 2020 | $6,068 | $216,370 | $59,030 | $157,340 |
| 2019 | $6,261 | $224,370 | $59,030 | $165,340 |
| 2018 | $4,344 | $202,810 | $59,030 | $143,780 |
| 2017 | $4,224 | $191,250 | $0 | $0 |
| 2016 | $4,024 | $173,870 | $0 | $0 |
| 2015 | $3,792 | $158,070 | $0 | $0 |
| 2014 | $3,530 | $143,700 | $0 | $0 |
| 2013 | -- | $130,640 | $59,030 | $71,610 |
Agents Affiliated with this Home
-
Alex Granath
A
Seller's Agent in 2025
Alex Granath
Granath Realty Group, Inc
(561) 702-7730
4 Total Sales
-
Vlad Muscalu-Ban
V
Seller's Agent in 2025
Vlad Muscalu-Ban
United Realty Group Inc
(754) 367-6585
1 in this area
52 Total Sales
-
Erika Granath

Seller Co-Listing Agent in 2025
Erika Granath
Granath Realty Group, Inc
(561) 212-8161
70 Total Sales
-
Teddy Mosquera

Seller Co-Listing Agent in 2025
Teddy Mosquera
United Realty Group Inc
(954) 667-5678
1 in this area
69 Total Sales
-
Marcellina Fabietti
M
Seller's Agent in 2024
Marcellina Fabietti
United Realty Group Inc
(954) 531-7789
1 in this area
10 Total Sales
-
Douglas Fleishman
D
Seller Co-Listing Agent in 2024
Douglas Fleishman
Realty Hub
(754) 367-3684
1 in this area
21 Total Sales
Map
Source: MIAMI REALTORS® MLS
MLS Number: A11692126
APN: 48-43-07-06-0050
- 921 SE 13th Ct
- 817 SE 14th St
- 812 SE 13th Ct
- 1107 SE 13th Ct
- 1031 SE 14th Dr
- 1233 SE 12th Terrace
- 917 SE 15th Ct
- 1019 SE 12th Ave
- 1200 SE 12th Terrace
- 1109 SE 12th Terrace
- 1011 SE 12th Ave
- 908 SE 16th St
- 953 SE 10th St Unit 6D
- 953 SE 10th St Unit 6B
- 1003 SE 10th St Unit 11D
- 913 SE 16th Place
- 1410 SE 12th St
- 1109 SE 14th Ave
- 1250 SE 10th St
- 5211 NE 26th Ave
