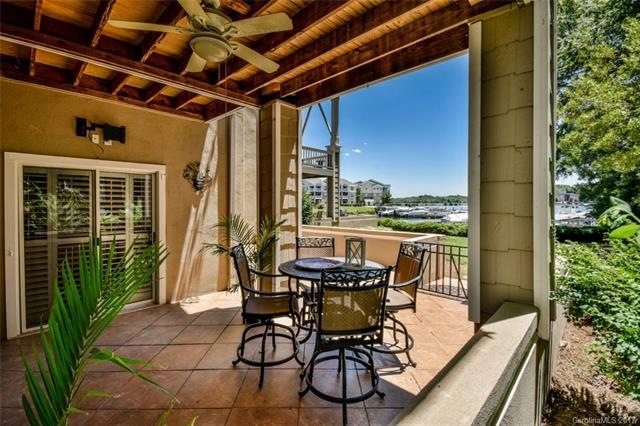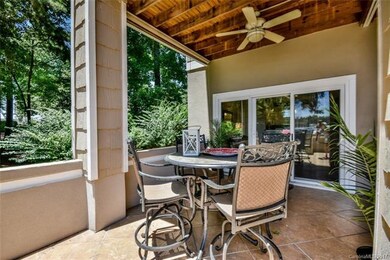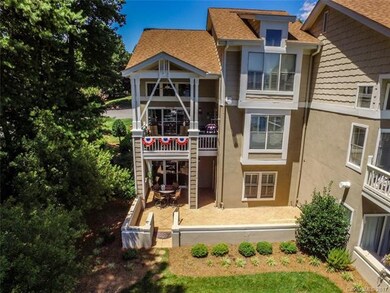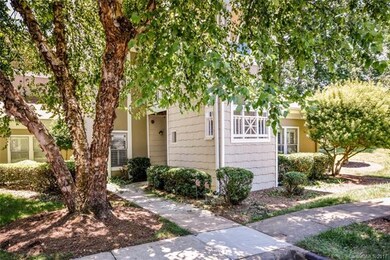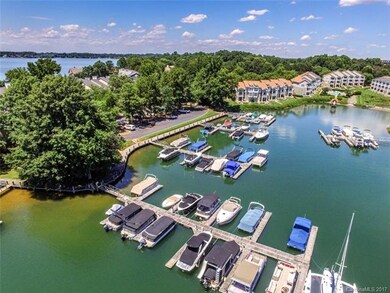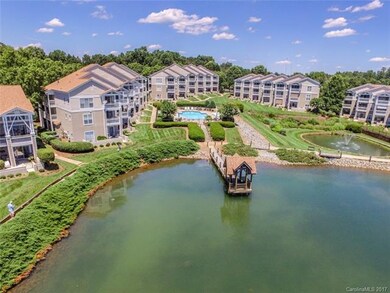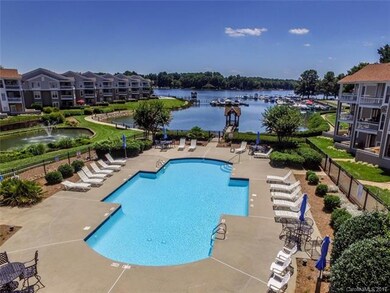
1001 Southwest Dr Unit I1 Davidson, NC 28036
Highlights
- Waterfront
- Open Floorplan
- Wood Flooring
- Davidson Elementary School Rated A-
- Community Lake
- End Unit
About This Home
As of August 2017Gorgeous GROUND FLOOR END UNIT, waterfront, private corner w/30 ft wide outdoor tiled patio. Wood/tile flooring (no carpet), remodeled guest/master baths w/granite counter tops/tiled shower w/frameless door. Kitchen features granite counter tops, 42" cabinets w/rope crown molding. Built in bar w/wine cooler in dining area, gas fireplace w/tile surround, plantation shutters on all windows, newer sliding glass doors from great room to patio, HVAC replace Sept.2016. Garage not included in price.
Last Agent to Sell the Property
BJ Knox
Allen Tate Davidson License #187714 Listed on: 06/20/2017
Property Details
Home Type
- Condominium
Year Built
- Built in 1994
Lot Details
- Waterfront
- End Unit
HOA Fees
- $184 Monthly HOA Fees
Parking
- 1
Home Design
- Slab Foundation
Interior Spaces
- Open Floorplan
- Gas Log Fireplace
- Storage Room
Flooring
- Wood
- Tile
Bedrooms and Bathrooms
- Walk-In Closet
- 2 Full Bathrooms
Home Security
Listing and Financial Details
- Assessor Parcel Number 00118806
Community Details
Overview
- Csi Association, Phone Number (704) 892-1660
- Mid-Rise Condominium
- Community Lake
Recreation
- Tennis Courts
- Community Pool
- Trails
Security
- Storm Doors
Ownership History
Purchase Details
Home Financials for this Owner
Home Financials are based on the most recent Mortgage that was taken out on this home.Purchase Details
Home Financials for this Owner
Home Financials are based on the most recent Mortgage that was taken out on this home.Similar Homes in Davidson, NC
Home Values in the Area
Average Home Value in this Area
Purchase History
| Date | Type | Sale Price | Title Company |
|---|---|---|---|
| Warranty Deed | $335,000 | None Available | |
| Warranty Deed | $166,000 | -- |
Mortgage History
| Date | Status | Loan Amount | Loan Type |
|---|---|---|---|
| Open | $280,000 | New Conventional | |
| Closed | $301,500 | New Conventional | |
| Previous Owner | $81,600 | Credit Line Revolving | |
| Previous Owner | $83,000 | Purchase Money Mortgage |
Property History
| Date | Event | Price | Change | Sq Ft Price |
|---|---|---|---|---|
| 04/12/2025 04/12/25 | Rented | $2,755 | 0.0% | -- |
| 02/04/2025 02/04/25 | For Rent | $2,755 | +10.2% | -- |
| 01/30/2023 01/30/23 | Rented | $2,500 | 0.0% | -- |
| 01/15/2023 01/15/23 | For Rent | $2,500 | 0.0% | -- |
| 06/25/2022 06/25/22 | Rented | $2,500 | 0.0% | -- |
| 06/06/2022 06/06/22 | Price Changed | $2,500 | -7.4% | $2 / Sq Ft |
| 04/25/2022 04/25/22 | Price Changed | $2,700 | -10.0% | $2 / Sq Ft |
| 02/28/2022 02/28/22 | For Rent | $3,000 | 0.0% | -- |
| 08/16/2017 08/16/17 | Sold | $335,000 | -2.9% | $248 / Sq Ft |
| 07/08/2017 07/08/17 | Pending | -- | -- | -- |
| 06/20/2017 06/20/17 | For Sale | $345,000 | -- | $255 / Sq Ft |
Tax History Compared to Growth
Tax History
| Year | Tax Paid | Tax Assessment Tax Assessment Total Assessment is a certain percentage of the fair market value that is determined by local assessors to be the total taxable value of land and additions on the property. | Land | Improvement |
|---|---|---|---|---|
| 2023 | $3,493 | $459,697 | $0 | $459,697 |
| 2022 | $2,726 | $285,200 | $0 | $285,200 |
| 2021 | $2,686 | $285,200 | $0 | $285,200 |
| 2020 | $2,586 | $285,200 | $0 | $285,200 |
| 2019 | $2,680 | $285,200 | $0 | $285,200 |
| 2018 | $2,848 | $235,300 | $91,000 | $144,300 |
| 2017 | $2,827 | $235,300 | $91,000 | $144,300 |
| 2016 | $2,823 | $235,300 | $91,000 | $144,300 |
| 2015 | $2,820 | $235,300 | $91,000 | $144,300 |
| 2014 | $2,818 | $237,800 | $91,000 | $146,800 |
Agents Affiliated with this Home
-
David Fox

Seller's Agent in 2025
David Fox
Fox Group Properties LLC
(704) 200-4165
36 Total Sales
-
Christy Walker

Buyer's Agent in 2023
Christy Walker
Keller Williams Lake Norman
(704) 201-3962
125 Total Sales
-
B
Seller's Agent in 2017
BJ Knox
Allen Tate Realtors
-
Melissa Goode Martin

Buyer's Agent in 2017
Melissa Goode Martin
Southern Homes of the Carolinas, Inc
(980) 722-4827
36 Total Sales
Map
Source: Canopy MLS (Canopy Realtor® Association)
MLS Number: CAR3293495
APN: 001-188-06
- 1018 Southwest Dr Unit 18
- 1007 Southwest Dr Unit I7
- 1008 Southwest Dr Unit 8
- 1038 Southwest Dr Unit 38
- 854 Southwest Dr Unit 54
- 753 Southwest Dr Unit 4
- 907 Southwest Dr Unit 7
- 633 Portside Dr
- 657 Portside Dr
- 237 Northwest Dr
- 795 Peninsula Dr
- 233 Northwest Dr Unit 12
- 226 Northwest Dr Unit 17
- 302 Northwest Dr
- 329 Northwest Dr Unit 29
- 303 Northwest Dr
- 405 Northwest Dr
- 368 Northwest Dr
- 763 Old Meeting Way
- 21621 Crown Lake Dr
