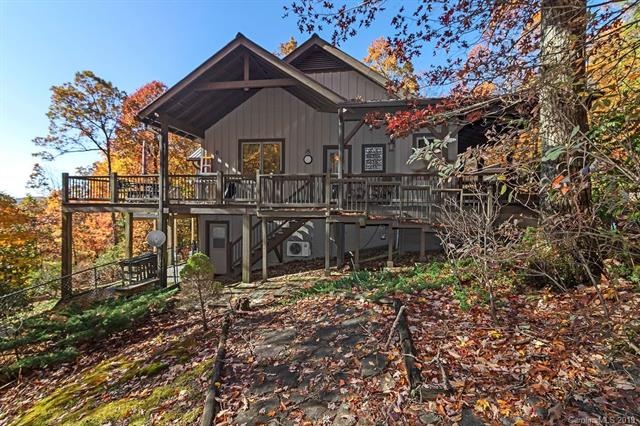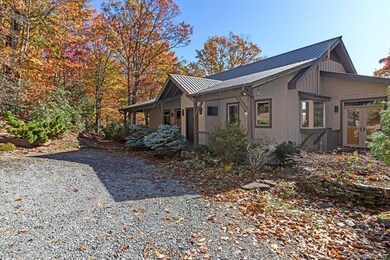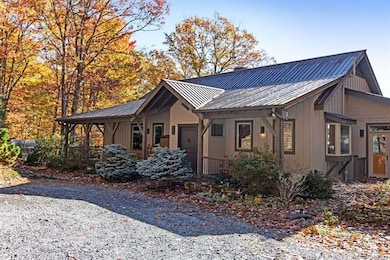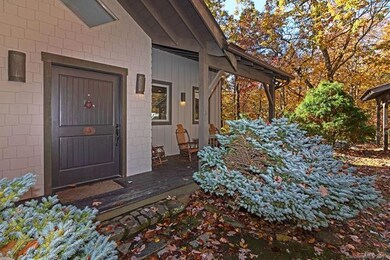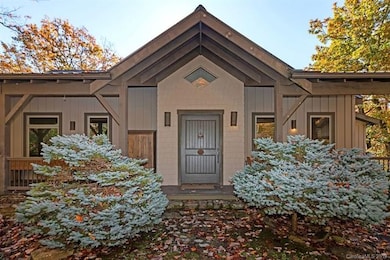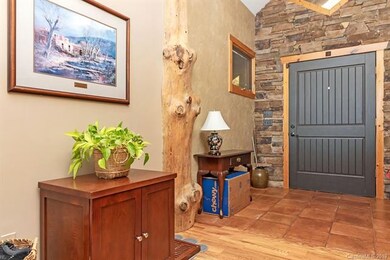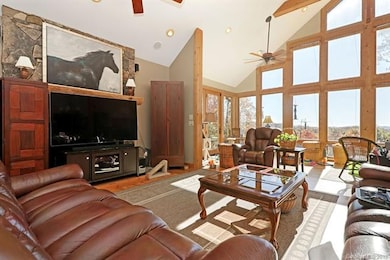
1001 Speckled Trout Run Brevard, NC 28712
Estimated Value: $837,717 - $1,036,000
Highlights
- Private Lot
- Wood Flooring
- Wood Burning Fireplace
- Wooded Lot
- Rustic Architecture
About This Home
As of January 2020Brilliant custom chalet overlooking un-obstructive long range views towards Dupont State Forest and Caesars Head. The design fits perfectly with the natural setting in the heart of the peaceful forest between Brevard and Cedar Mountain. All of the select finishes share a balance of quality and function. From the hardwood floors, posts made from timbers off the property, to the steam shower and private sauna in the master bath this home will provide an endless mountain retreat for you and your guests. From a functional standpoint the size and space is perfect. The soaring ceilings, wall of glass, expansive decks, and large great room overlooking it all give this home a freeing sense of space to entertain large gatherings and everyday enjoyment ; without the excess of maintaining a large home. The home was also designed for one level living with a BONUS suite and full bath not included in the online sqft. This Bonus Suite offers an additional 600 heated sqft of private space. See HDVideo
Last Agent to Sell the Property
Looking Glass Realty License #247247 Listed on: 11/06/2019
Home Details
Home Type
- Single Family
Year Built
- Built in 2001
Lot Details
- Private Lot
- Wooded Lot
HOA Fees
- $100 Monthly HOA Fees
Parking
- Gravel Driveway
Home Design
- Rustic Architecture
- Slab Foundation
Interior Spaces
- 2 Full Bathrooms
- Wood Burning Fireplace
- Crawl Space
Flooring
- Wood
- Tile
Utilities
- Septic Tank
Listing and Financial Details
- Assessor Parcel Number 8593-88-1690-000
Ownership History
Purchase Details
Home Financials for this Owner
Home Financials are based on the most recent Mortgage that was taken out on this home.Purchase Details
Similar Homes in Brevard, NC
Home Values in the Area
Average Home Value in this Area
Purchase History
| Date | Buyer | Sale Price | Title Company |
|---|---|---|---|
| Fanelli Michael F | $520,000 | None Available | |
| Sanders Virginia M | $450,000 | -- |
Mortgage History
| Date | Status | Borrower | Loan Amount |
|---|---|---|---|
| Open | Fanelli Michael F | $415,000 | |
| Closed | Fanelli Michael F | $416,000 | |
| Previous Owner | Beggs Patricia D | $425,000 |
Property History
| Date | Event | Price | Change | Sq Ft Price |
|---|---|---|---|---|
| 01/15/2020 01/15/20 | Sold | $520,000 | -1.0% | $236 / Sq Ft |
| 11/14/2019 11/14/19 | Pending | -- | -- | -- |
| 11/06/2019 11/06/19 | For Sale | $525,000 | -- | $238 / Sq Ft |
Tax History Compared to Growth
Tax History
| Year | Tax Paid | Tax Assessment Tax Assessment Total Assessment is a certain percentage of the fair market value that is determined by local assessors to be the total taxable value of land and additions on the property. | Land | Improvement |
|---|---|---|---|---|
| 2024 | $3,385 | $514,150 | $74,040 | $440,110 |
| 2023 | $3,385 | $514,150 | $74,040 | $440,110 |
| 2022 | $3,385 | $514,150 | $74,040 | $440,110 |
| 2021 | $3,359 | $514,150 | $74,040 | $440,110 |
| 2020 | $3,269 | $469,640 | $0 | $0 |
| 2019 | $3,245 | $469,640 | $0 | $0 |
| 2018 | $2,791 | $542,840 | $0 | $0 |
| 2017 | $2,909 | $494,990 | $0 | $0 |
| 2016 | $2,863 | $494,990 | $0 | $0 |
| 2015 | $2,232 | $500,280 | $102,090 | $398,190 |
| 2014 | $2,232 | $500,280 | $102,090 | $398,190 |
Agents Affiliated with this Home
-
Team Looking Glass Realty
T
Seller's Agent in 2020
Team Looking Glass Realty
Looking Glass Realty
175 in this area
239 Total Sales
-
Jason Jacques

Buyer's Agent in 2020
Jason Jacques
BluAxis Realty
(828) 553-0193
22 in this area
57 Total Sales
Map
Source: Canopy MLS (Canopy Realtor® Association)
MLS Number: CAR3563544
APN: 8593-88-1690-000
- 266 Lost Mine Trail
- 999 Mulberry Cir
- 1640 Eagle Lake Dr
- 130 Greenfield Cir
- 209 Walnut Ridge Rd
- TBD Juniper Ln
- TBD Mystic Mountain Dr
- 9999 Galax Ln Unit G-11
- 1214 See Off Mountain Rd
- 141 Danny Ln
- 1883 Rich Mountain Rd
- 99999 Small Creek Rd Unit 4
- 1881 Becky Mountain Rd
- 68 Sherwood Village Ct
- 39 Sherwood Village Ln
- 1692 Becky Mountain Rd
- Lot 16 Mountain View Rd
- Lot 131 Thunder Rd
- 43 Gold Finch Ct
- 177 Walelu Ct
- 1001 Speckled Trout Run
- 892 Speckled Trout Run
- 905 Speckled Trout Run
- 1099 Speckled Trout Run
- 1567 Slick Rock Rd
- 1602 Slick Rock Rd
- 1418 Slick Rock Rd
- 1695 Slick Rock Rd
- 1518 Slick Rock Rd
- TBD Speckled Trout Run
- 1499 Steel Creek Rd
- 1470 Slick Rock Rd
- 000 Costigan Rd
- 1326 Slick Rock Rd
- 1320 Slick Rock Rd
- 682 Speckled Trout Run
- 1441 Slick Rock Rd
- 1155 Steel Creek Rd
- 17 West Rd
- 1236 Slick Rock Rd
