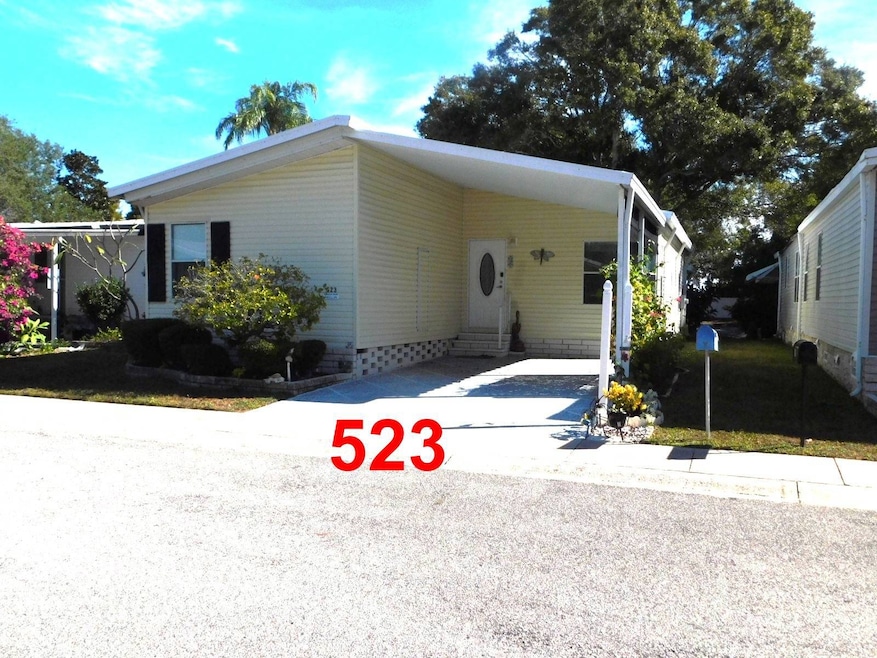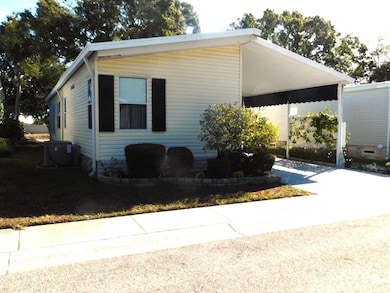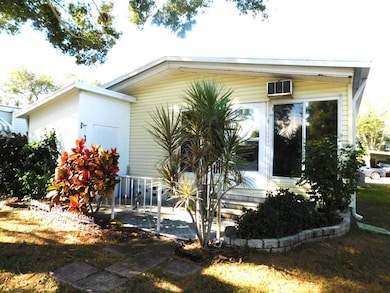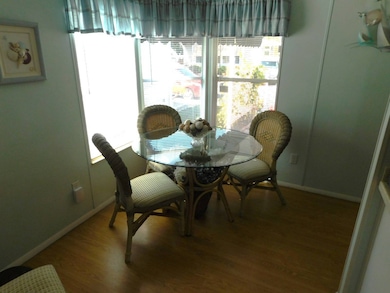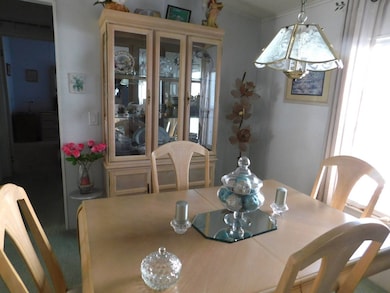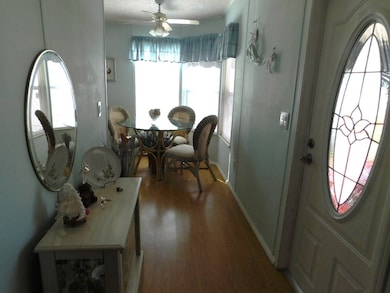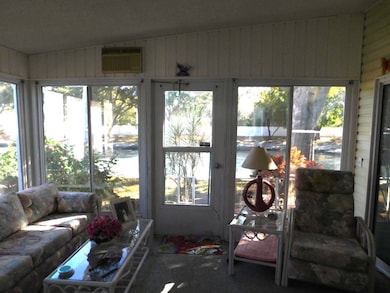1001 Starkey Rd Unit 523 Largo, FL 33771
Largo Paradise Island NeighborhoodEstimated payment $809/month
Highlights
- Enclosed Patio or Porch
- Living Room
- En-Suite Primary Bedroom
- Largo High School Rated A-
- Laundry Room
- Property is near a bus stop
About This Home
LOCATION! LOCATION! LOCATION! COMES MOSTLY FURNISHED** I am starting with a disclaimer. This home is a double wide with 2 sides. One is 14x35=490 ft., the other side is 14x52=728ft for a total of approximately 1,218 sq. ft., which allows for a wider driveway. The listing shows it as a 28x52. We can't put in 28 x 35/52, so I listed it with the larger number. The titles have the exact measurements of just the mobile, it does not include the Florida room. This home has a unique layout with a split bedroom plan. The Guest bedroom is at the front and the Master bedroom at the back of the home. Here are a few items the seller has added to the house. 1. 3 ton AC installed in 2022 and new duct work in 2023 2. It has a TPO roof over it 3. Interior has been painted 4. Corion countertops in the kitchen 5. Newer washer and dryer 6. Decorative driveway 7. New front door KITCHEN As you enter the home the kitchen and breakfast nook are tucked to the right. This u-shaped kitchen has all the amenities at your fingertips. It also has lots of counter space and cabinets. The breakfast nook has 3 windows for plenty of sunlight to pass through the room. Also part of the kitchen there is a passthrough into the living room which allows you to carry on conversations, pass food thru for the dining room and there are bar stools to sit on. DINING ROOM The dining room has a free standing China cabinet, seating at the table for up to 6 and is open to the living room. LIVING ROOM This open space connects to the dining room, the master suite, the guest bedroom/bath, and the Florida room. GUEST BEDROOM As mentioned above this room is at the front of the home. Plenty of space, full closet and privacy. LAUNDRY CLOSET/ GUEST BATHROOM There is a short corridor to the guest bedroom that behind the louvered doors to the left is the location of the washer and dryer. Across the corridor is the guest bathroom. This has the tub/shower combo, and vanity. MASTER BEDROOM/ MASTER BATHROOM What a great space. You have room for a king bedroom set, it has access to the Florida room through sliding glass doors, a walk-in closet and your own ensuite. The master bath has a large vanity, and a walk-in shower. RAISED FLORIDA ROOM This will most likely be your favorite spot to hang out in the morning drinking your coffee. You have a front row seat to look out over Webster's Pond to watch all the wildlife that comes to this pond. There are sliding glass doors from the master and sliding doors from the living room. The rear door will take you out to the fenced in patio and the shed. PATIO/ SHED Across the back of the home is an outdoor sanctuary. As you exit the home you step on a paver patio that is fenced in. Another great location overlooking Webster's Pond. The shed is also part of this space. DON'T MISS THE OPPORTUNITY TO OWN THIS HOME As a non-share owner, you are entitled to the following amenities: • UNLIMITED WATER & SEWER • 2 TIMES WEEKLY GARBAGE PICKUP • USPS HOME DELIVERY • YARD CARE (MOW, EDGE, BLOWN OFF AREAS) • SPECTRUM CABLE & WIFI SERVICE FOR ONLY $852.94** PER MONTH STARTING January 1, 2026, THE MONTHLY FEE WILL BE $ 857.36 Other amenities include large, heated pool and hot tub that is available 7 days a week. There is also a plethora of clubs that you can join if you desire. This is a well-established and maintained park. Please call our office to set up an appointment with one of the Agents ** The information provided herein is believed to be accurate, but is not guaranteed** ** Seller will provide a list of furniture they will be taking. They will also be taking personal items.
Listing Agent
Jacquelyn Vaughan
Island in the Sun Realty LLC Listed on: 11/13/2025
Property Details
Home Type
- Mobile/Manufactured
Year Built
- Built in 1994
Home Design
- Asphalt Roof
- Vinyl Siding
Interior Spaces
- 1,352 Sq Ft Home
- Living Room
- Dining Room
- Carpet
Kitchen
- Oven
- Dishwasher
- Disposal
Bedrooms and Bathrooms
- 2 Bedrooms
- En-Suite Primary Bedroom
- 2 Full Bathrooms
Laundry
- Laundry Room
- Dryer
- Washer
Utilities
- Forced Air Heating and Cooling System
- Cooling System Mounted To A Wall/Window
- Heat Pump System
- Water Heater
Additional Features
- Enclosed Patio or Porch
- Land Lease of $853
- Property is near a bus stop
Map
Home Values in the Area
Average Home Value in this Area
Property History
| Date | Event | Price | List to Sale | Price per Sq Ft |
|---|---|---|---|---|
| 11/13/2025 11/13/25 | For Sale | $129,000 | -- | $95 / Sq Ft |
Source: My State MLS
MLS Number: 11606154
- 1001 Starkey Rd Unit 279
- 1001 Starkey Rd Unit 404
- 1001 Starkey Rd Unit 45
- 1001 Starkey Rd Unit 731
- 1001 Starkey Rd Unit 192
- 1001 Starkey Rd Unit 177
- 1001 Starkey Rd Unit 310
- 1001 Starkey Rd Unit 358
- 1001 Starkey Rd Unit 758
- 1001 Starkey Rd Unit 796
- 1001 Starkey Rd Unit 767
- 1001 Starkey Rd Unit 738
- 1005 Lake Palms Dr
- 1001 Lake Palms Dr
- 2811 S Pines Dr Unit 18
- 2811 S Pines Dr Unit 15
- 2751 S Pines Dr Unit 9
- 2751 S Pines Dr Unit 10
- 2820 S Pines Dr Unit 128
- 3041 S Pines Dr Unit 52
- 1001 Starkey Rd Unit 355
- 904 Lake Palms Dr
- 3001 S Pines Dr
- 813 Lake Palms Dr
- 3151 S Pines Dr Unit 73
- 601 Starkey Rd Unit 56
- 960 Starkey Rd Unit 3302
- 3321 Whispering Dr S
- 779 34th St SE Unit ID1319966P
- 9225 Jakes Path
- 1200 Country Club Dr Unit 6204
- 1200 Country Club Dr Unit 3303
- 3074 Brookview Ave Unit B
- 3595 Gardenia Place
- 2505 E Bay Dr Unit 64
- 600 Starkey Rd
- 3700 Cuernavaca Ct
- 3790 141st Place Unit A
- 3799 141st Ave Unit B
- 2045 E Bay Dr
