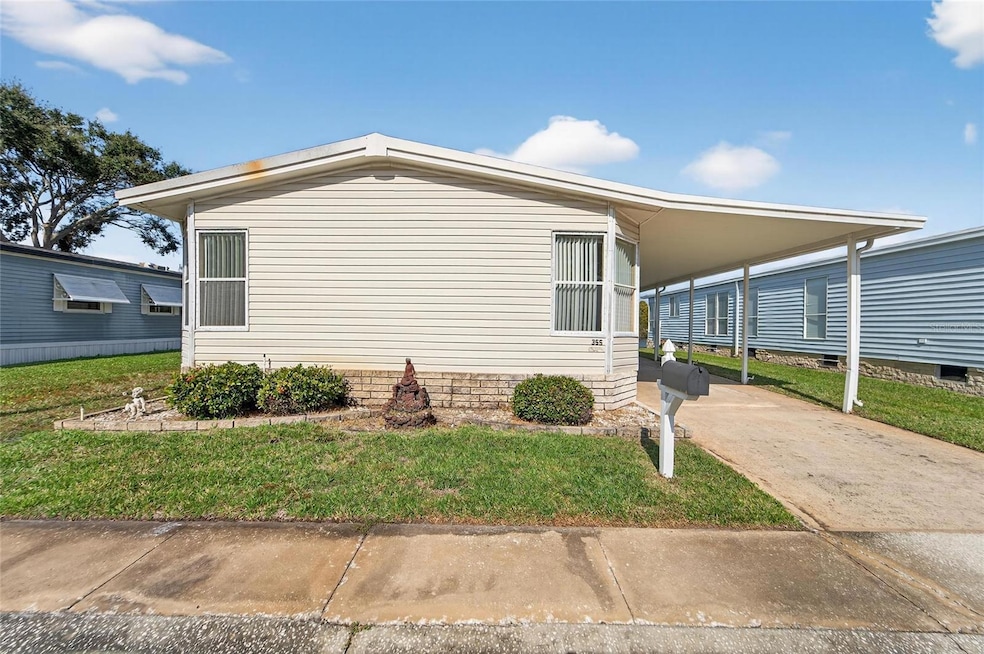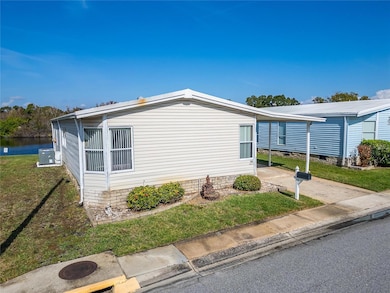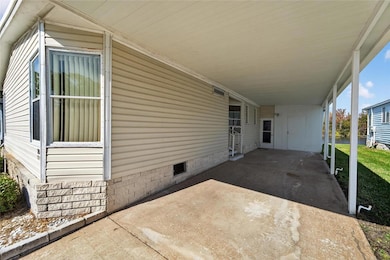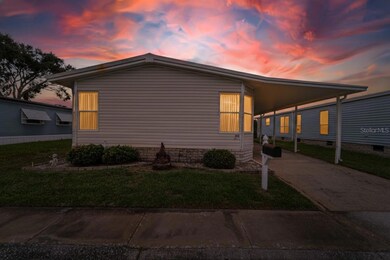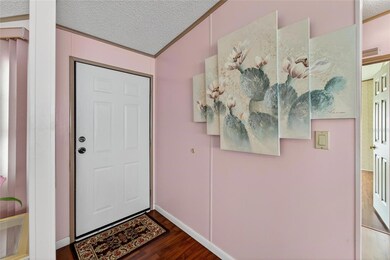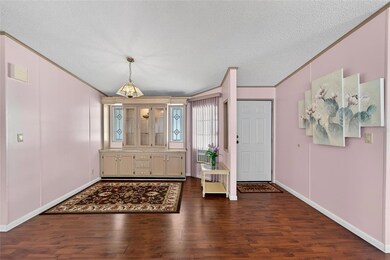1001 Starkey Road Lot#355 Largo, FL 33771
Largo Paradise Island NeighborhoodEstimated payment $1,543/month
Highlights
- 36 Feet of Pond Waterfront
- Pond View
- Main Floor Primary Bedroom
- Active Adult
- Clubhouse
- Sun or Florida Room
About This Home
Welcome to Paradise Island! This beautifully maintained 3-bedroom, 2-bath manufactured home offers 1,509 sq. ft. of spacious living with a serene water view in one of Largo’s most sought-after 55+ communities. Built in 1990, this move-in ready home features an open, airy layout perfect for both relaxing and entertaining. Enjoy peaceful mornings on your patio overlooking the pond, or unwind in the large living and dining areas filled with natural light.Located in Paradise Island, residents enjoy a resort-style lifestyle with exceptional amenities included in the low monthly fee: water, sewer, cable, Wi-Fi, lawn service, at-home mail delivery, and twice-weekly trash pickup. The community features 7 picturesque ponds, a handicap-accessible heated pool, spa/hot tub, bocce ball and shuffleboard courts, horseshoe pits, and an outdoor pavilion complete with grilling and ample seating.The expansive clubhouse offers even more to enjoy—billiards room, lending library, puzzle/DVD room, card and sitting rooms, computer room, commercial kitchen, multiple meeting and activity rooms, a cozy fireplace, and community-wide cable/Wi-Fi access. A neighborhood watch program adds peace of mind.Whether you're seeking year-round living or a seasonal retreat, this home offers comfort, convenience, and the Florida lifestyle you’ve been dreaming of. Don’t miss this opportunity to live in a vibrant, active community just minutes from shopping, dining, beaches, and all that Largo has to give you!
Listing Agent
ALIGN RIGHT REALTY CARROLLWOOD Brokerage Phone: 813-374-6050 License #3513436 Listed on: 11/25/2025
Property Details
Home Type
- Manufactured Home
Est. Annual Taxes
- $360
Year Built
- Built in 1990
Lot Details
- 36 Feet of Pond Waterfront
- South Facing Home
- Garden
HOA Fees
- $457 Monthly HOA Fees
Parking
- 1 Carport Space
Home Design
- Pillar, Post or Pier Foundation
- Frame Construction
- Membrane Roofing
- Metal Roof
- Vinyl Siding
Interior Spaces
- 1,509 Sq Ft Home
- Built-In Features
- Shelving
- Ceiling Fan
- Blinds
- Living Room
- Dining Room
- Sun or Florida Room
- Pond Views
- Fire and Smoke Detector
Kitchen
- Convection Oven
- Cooktop with Range Hood
- Recirculated Exhaust Fan
- Microwave
- Ice Maker
- Dishwasher
Flooring
- Laminate
- Ceramic Tile
Bedrooms and Bathrooms
- 3 Bedrooms
- Primary Bedroom on Main
- Walk-In Closet
- 2 Full Bathrooms
- Makeup or Vanity Space
- Shower Only
- Built-In Shower Bench
- Window or Skylight in Bathroom
Laundry
- Laundry Room
- Dryer
- Washer
Outdoor Features
- Access To Pond
- Outdoor Storage
- Rain Gutters
Utilities
- Central Heating and Cooling System
- Cooling System Mounted To A Wall/Window
- Thermostat
- Electric Water Heater
- Water Softener
- Cable TV Available
Additional Features
- Wheelchair Access
- Manufactured Home
Listing and Financial Details
- Visit Down Payment Resource Website
- Tax Lot 355
- Assessor Parcel Number 01-30-15-66175-000-3550
Community Details
Overview
- Active Adult
- Association fees include cable TV, pool, internet, ground maintenance, management, recreational facilities, sewer, trash, water
- Paradise Island Co Inc Association, Phone Number (727) 535-2172
- Visit Association Website
- Paradise Island Co Op Inc Subdivision
- On-Site Maintenance
- The community has rules related to building or community restrictions, deed restrictions, no truck, recreational vehicles, or motorcycle parking, vehicle restrictions
Amenities
- Clubhouse
- Community Storage Space
Recreation
- Recreation Facilities
- Shuffleboard Court
- Community Pool
- Community Spa
Pet Policy
- Pets up to 40 lbs
- Pet Size Limit
- 2 Pets Allowed
Map
Home Values in the Area
Average Home Value in this Area
Property History
| Date | Event | Price | List to Sale | Price per Sq Ft |
|---|---|---|---|---|
| 11/25/2025 11/25/25 | For Sale | $200,000 | -- | $133 / Sq Ft |
Source: Stellar MLS
MLS Number: TB8450627
- 1001 Starkey Rd Unit 279
- 1001 Starkey Rd Unit 404
- 1001 Starkey Rd Unit 312
- 1001 Starkey Rd Unit 45
- 1001 Starkey Rd Unit 247
- 1001 Starkey Rd Unit 731
- 1001 Starkey Rd Unit 523
- 1001 Starkey Rd Unit 192
- 1001 Starkey Rd Unit 177
- 1001 Starkey Rd Unit 310
- 1001 Starkey Rd Unit 358
- 1001 Starkey Rd Unit 758
- 1001 Starkey Rd Unit 316
- 1001 Starkey Rd Unit 796
- 1001 Starkey Rd Unit 767
- 1001 Starkey Rd Unit 443
- 1001 Starkey Rd Unit 738
- 2751 S Pines Dr Unit 9
- 2751 S Pines Dr Unit 10
- 2811 S Pines Dr Unit 18
- 3001 S Pines Dr
- 904 Lake Palms Dr
- 3151 S Pines Dr Unit 73
- 813 Lake Palms Dr
- 960 Starkey Rd Unit 3302
- 3321 Whispering Dr S
- 601 Starkey Rd Unit 56
- 1200 Country Club Dr Unit 6204
- 1200 Country Club Dr Unit 3303
- 779 34th St SE Unit ID1319966P
- 3074 Brookview Ave Unit B
- 3595 Gardenia Place
- 600 Starkey Rd
- 2505 E Bay Dr Unit 64
- 3799 141st Ave Unit A
- 3799 141st Ave Unit B
- 2045 E Bay Dr
- 69 Countryclub Dr
- 500 Belcher Rd S Unit 211
- 8001 Boone Dr
