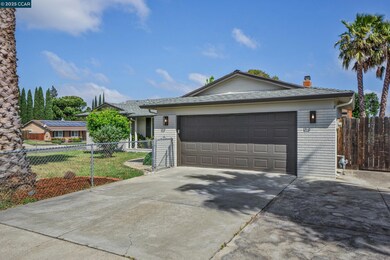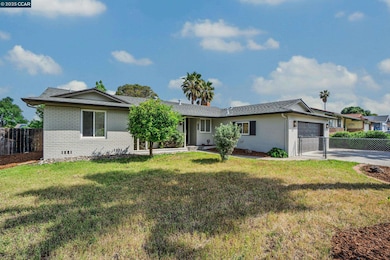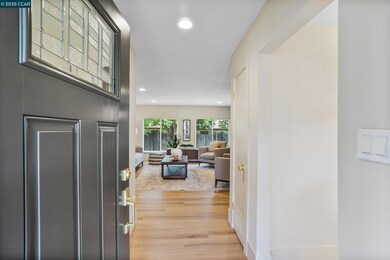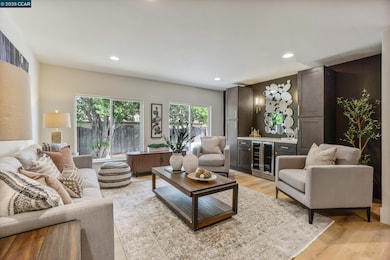
1001 Steven Dr Pittsburg, CA 94565
Meadowbrook NeighborhoodHighlights
- Updated Kitchen
- No HOA
- Breakfast Bar
- Solid Surface Countertops
- 2 Car Attached Garage
- Forced Air Heating and Cooling System
About This Home
As of June 2025This beautifully updated home offers both style and comfort in a highly sought-after neighborhood. The eat-in kitchen features quartz countertops, a custom tile backsplash, a pantry, and a spacious peninsula with seating—perfect for casual dining or entertaining.Outfitted with stainless steel appliances—including a range, microwave, dishwasher, and refrigerator—this kitchen doesn’t miss a beat, with custom pull-out drawers that add smart functionality for the home chef. The kitchen seamlessly opens to the family room, complete with a cozy brick fireplace and sliding doors that lead to the backyard—ideal for indoor-outdoor living. A separate living room showcases custom built-in cabinetry, making it the perfect space for a media center, coffee bar, beverage station, or buffet setup when hosting guests. The updated hall bathroom boasts elegant touches, including a striking stained-glass window. The large primary suite offers double closets and a spacious ensuite bathroom featuring a luxurious custom walk-in shower. Located just over the hill from the best of Clayton and Concord, this home is minutes from shopping, parks, and major freeways.
Last Buyer's Agent
Jennifer Brophy
Eagle Real Estate Services License #01724481
Home Details
Home Type
- Single Family
Est. Annual Taxes
- $2,895
Year Built
- Built in 1967
Lot Details
- 7,565 Sq Ft Lot
- Back and Front Yard
Parking
- 2 Car Attached Garage
- Garage Door Opener
Home Design
- Raised Foundation
- Composition Roof
- Stucco
Interior Spaces
- 1-Story Property
- Wood Burning Fireplace
- Family Room with Fireplace
- Laminate Flooring
Kitchen
- Updated Kitchen
- Breakfast Bar
- Electric Cooktop
- <<microwave>>
- Dishwasher
- Solid Surface Countertops
Bedrooms and Bathrooms
- 3 Bedrooms
- 2 Full Bathrooms
Laundry
- Laundry in Garage
- Washer and Dryer Hookup
Utilities
- Forced Air Heating and Cooling System
Community Details
- No Home Owners Association
- Highland Meadows Subdivision
Listing and Financial Details
- Assessor Parcel Number 0882620099
Ownership History
Purchase Details
Home Financials for this Owner
Home Financials are based on the most recent Mortgage that was taken out on this home.Purchase Details
Purchase Details
Purchase Details
Home Financials for this Owner
Home Financials are based on the most recent Mortgage that was taken out on this home.Purchase Details
Home Financials for this Owner
Home Financials are based on the most recent Mortgage that was taken out on this home.Purchase Details
Purchase Details
Home Financials for this Owner
Home Financials are based on the most recent Mortgage that was taken out on this home.Purchase Details
Home Financials for this Owner
Home Financials are based on the most recent Mortgage that was taken out on this home.Purchase Details
Home Financials for this Owner
Home Financials are based on the most recent Mortgage that was taken out on this home.Similar Homes in Pittsburg, CA
Home Values in the Area
Average Home Value in this Area
Purchase History
| Date | Type | Sale Price | Title Company |
|---|---|---|---|
| Grant Deed | $511,000 | Chicago Title | |
| Grant Deed | $160,000 | Old Republic Title Company | |
| Trustee Deed | $182,750 | None Available | |
| Interfamily Deed Transfer | -- | Alliance Title Company | |
| Grant Deed | $442,000 | Alliance Title Company | |
| Interfamily Deed Transfer | -- | -- | |
| Grant Deed | $365,000 | Old Republic Title | |
| Interfamily Deed Transfer | -- | Fidelity National Title | |
| Interfamily Deed Transfer | -- | Fidelity National Title | |
| Grant Deed | $55,045 | Fidelity National Title Co | |
| Grant Deed | $119,000 | Placer Title Company |
Mortgage History
| Date | Status | Loan Amount | Loan Type |
|---|---|---|---|
| Previous Owner | $353,600 | Purchase Money Mortgage | |
| Previous Owner | $250,000 | Purchase Money Mortgage | |
| Previous Owner | $121,642 | FHA | |
| Previous Owner | $118,926 | FHA |
Property History
| Date | Event | Price | Change | Sq Ft Price |
|---|---|---|---|---|
| 06/16/2025 06/16/25 | Sold | $630,000 | -1.4% | $445 / Sq Ft |
| 06/03/2025 06/03/25 | Pending | -- | -- | -- |
| 04/21/2025 04/21/25 | For Sale | $639,000 | +25.0% | $451 / Sq Ft |
| 02/21/2025 02/21/25 | Sold | $511,000 | -1.5% | $347 / Sq Ft |
| 02/14/2025 02/14/25 | Pending | -- | -- | -- |
| 02/07/2025 02/07/25 | For Sale | $519,000 | -- | $353 / Sq Ft |
Tax History Compared to Growth
Tax History
| Year | Tax Paid | Tax Assessment Tax Assessment Total Assessment is a certain percentage of the fair market value that is determined by local assessors to be the total taxable value of land and additions on the property. | Land | Improvement |
|---|---|---|---|---|
| 2025 | $2,895 | $206,024 | $70,817 | $135,207 |
| 2024 | $2,895 | $201,985 | $69,429 | $132,556 |
| 2023 | $2,960 | $198,025 | $68,068 | $129,957 |
| 2022 | $2,995 | $194,143 | $66,734 | $127,409 |
| 2021 | $2,986 | $190,337 | $65,426 | $124,911 |
| 2019 | $2,839 | $184,694 | $63,487 | $121,207 |
| 2018 | $2,734 | $181,074 | $62,243 | $118,831 |
| 2017 | $2,708 | $177,524 | $61,023 | $116,501 |
| 2016 | $2,497 | $174,044 | $59,827 | $114,217 |
| 2015 | $2,622 | $171,431 | $58,929 | $112,502 |
| 2014 | $2,538 | $168,074 | $57,775 | $110,299 |
Agents Affiliated with this Home
-
Melissa Lyster

Seller's Agent in 2025
Melissa Lyster
Key Realty
(925) 726-6987
4 in this area
77 Total Sales
-
L
Seller's Agent in 2025
Ling Zhang
CalCity Investments, Inc
-
J
Buyer's Agent in 2025
Jennifer Brophy
Eagle Real Estate Services
Map
Source: Contra Costa Association of REALTORS®
MLS Number: 41093910
APN: 088-262-009-9
- 4175 Stephanie Way
- 1000 Buchanan Rd
- 1248 Metten Ave
- 1134 Jewett Ave
- 3972 Meadowbrook Cir
- 5 Meadowbrook Ave
- 14 Meadowbrook Ave
- 9 Palm Dr
- 4309 Oakdale Place
- 256 Oahu Dr
- 4098 Sandra Cir
- 4307 Suzanne Dr
- 3036 Peppermill Cir
- 128 Peppermill Ln
- 210 Kona Cir
- 3021 Peppermill Cir
- 189 Kona Cir
- 197 Kona Cir
- 109 Reef Dr Unit 109
- 65 Pali Way






