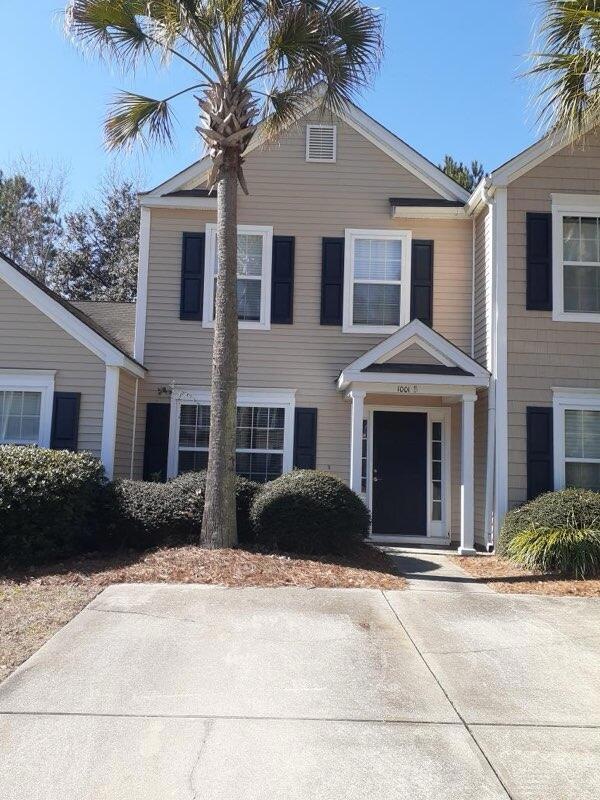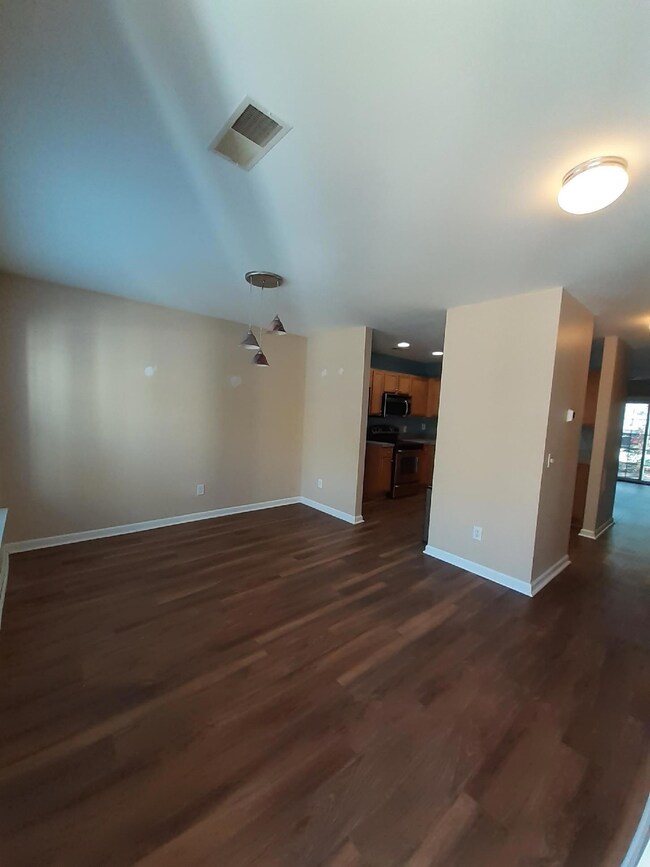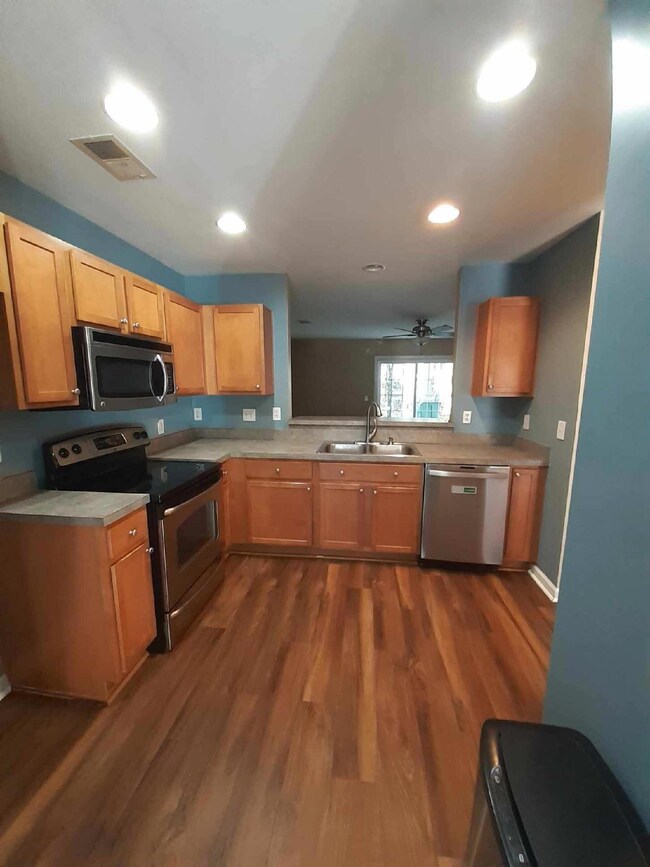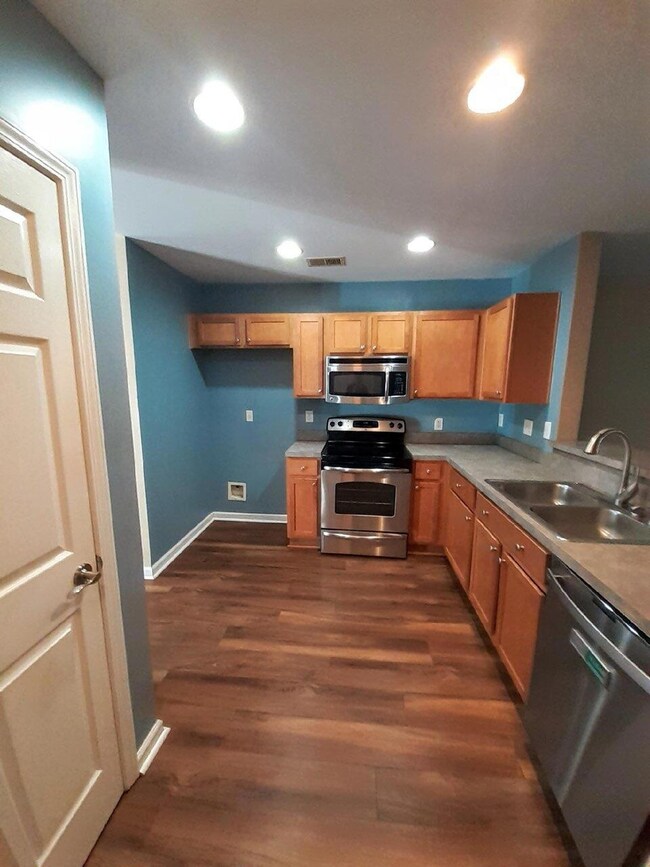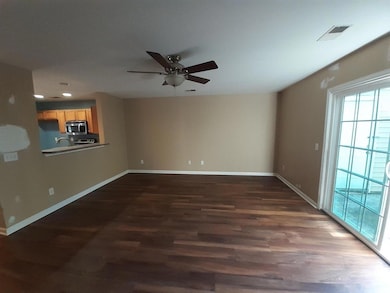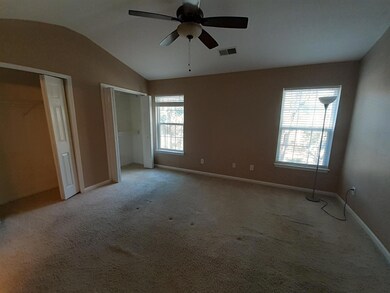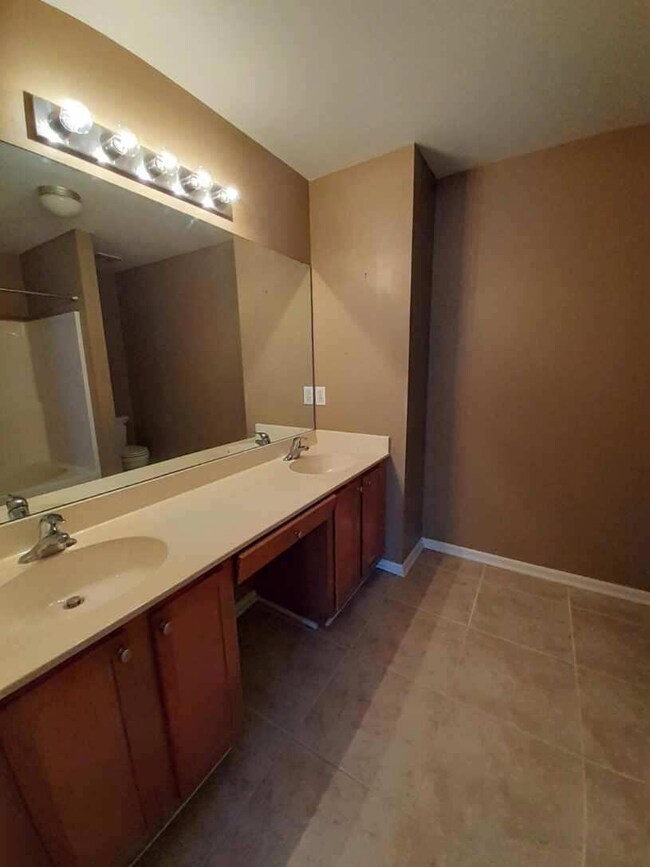
1001 Summerhaven Place Unit B Charleston, SC 29492
Wando NeighborhoodHighlights
- Wooded Lot
- Formal Dining Room
- Laundry Room
- Community Pool
- Patio
- Garden Bath
About This Home
As of February 2025Location, Location, Location Handy man special. Investors. This 2/bed,2.5 bath home offers a fantastic opportunity for those with a vision and a bit of elbow grease. though in need of updating the spacious layout and solid structure provided a perfect canvas for a modern renovation. The kitchen, features stainless steel appliances, pantry and plenty of cabinets space that could be reimagined into a chef's dream w/the right updates. Open living area w/ lots of natural light. Both bedrooms are generously sizes, each with its own en-suite bathroom. Half bath off main living area is conveniently located for quest. Luxury vinyl plank installed 2017 in main living area. HVAC replaced 2017. Sliding door leading out back just replaced.Enjoy the private patio that could become tranquil w/ a little TLC. This property promises rewarding results with the right improvements.
Great location, just minutes to dining, shopping, schools, etc. This home is being sold strictly AS-IS. Seller will make no repairs.
Last Agent to Sell the Property
Carolina One Real Estate License #84299 Listed on: 02/04/2025

Home Details
Home Type
- Single Family
Est. Annual Taxes
- $903
Year Built
- Built in 2005
Lot Details
- Level Lot
- Wooded Lot
HOA Fees
- $51 Monthly HOA Fees
Parking
- Off-Street Parking
Home Design
- Slab Foundation
- Asphalt Roof
- Vinyl Siding
Interior Spaces
- 1,322 Sq Ft Home
- 2-Story Property
- Ceiling Fan
- Window Treatments
- Family Room
- Formal Dining Room
- Laundry Room
Kitchen
- Microwave
- Dishwasher
Flooring
- Carpet
- Laminate
Bedrooms and Bathrooms
- 2 Bedrooms
- Garden Bath
Outdoor Features
- Patio
Schools
- Philip Simmons Elementary And Middle School
- Philip Simmons High School
Utilities
- Central Air
- Heat Pump System
Community Details
Overview
- Front Yard Maintenance
- The Peninsula Subdivision
Amenities
- Community Storage Space
Recreation
- Community Pool
- Trails
Similar Homes in the area
Home Values in the Area
Average Home Value in this Area
Property History
| Date | Event | Price | Change | Sq Ft Price |
|---|---|---|---|---|
| 02/28/2025 02/28/25 | Sold | $295,000 | -3.3% | $223 / Sq Ft |
| 02/04/2025 02/04/25 | For Sale | $305,000 | -- | $231 / Sq Ft |
Tax History Compared to Growth
Agents Affiliated with this Home
-
Pam Marshall
P
Seller's Agent in 2025
Pam Marshall
Carolina One Real Estate
(843) 375-2075
5 in this area
28 Total Sales
-
Mike Filipovic
M
Buyer's Agent in 2025
Mike Filipovic
Brand Name Real Estate
(843) 817-6696
1 in this area
11 Total Sales
Map
Source: CHS Regional MLS
MLS Number: 25002938
- 1027 Island View Ct
- 1295 Island Club Dr Unit E
- 1003 Washitonia Way Unit A
- 1005 Washitonia Way Unit B
- 1005 Washitonia Way Unit C
- 1315 Palm Cove Dr
- 1128 Peninsula Cove Dr
- 1452 Water Edge Dr
- 1136 Peninsula Cove Dr
- 112 Berkshire Dr
- 207 Ashmont Dr
- 1158 Peninsula Cove Dr
- 104 Wando Reach Rd
- 118 Wando Reach Rd
- 120 Indigo Marsh Cir
- 1009 Oak Bluff Ave
- 1009 Oak Bluff Ave
- 1009 Oak Bluff Ave
- 1009 Oak Bluff Ave
- 1009 Oak Bluff Ave
