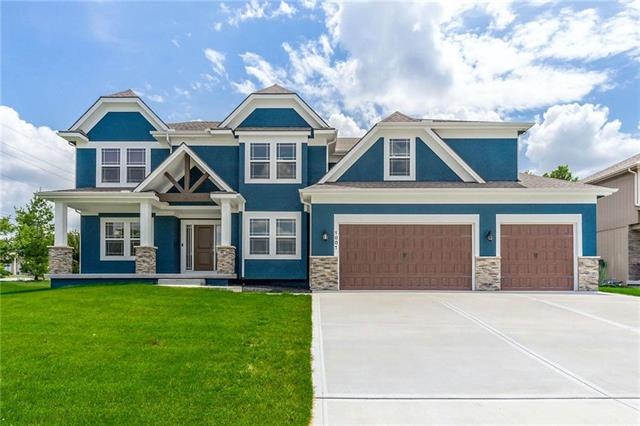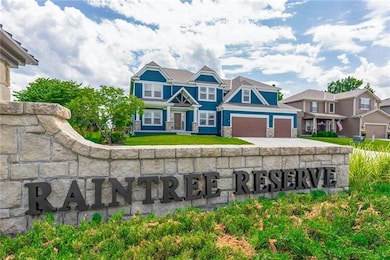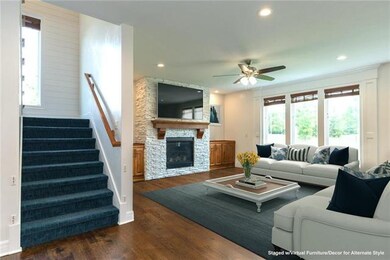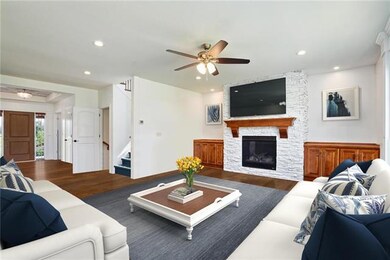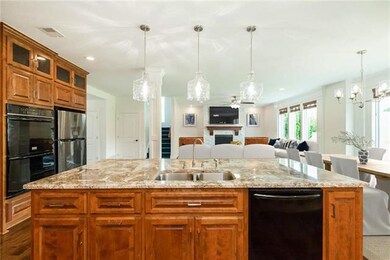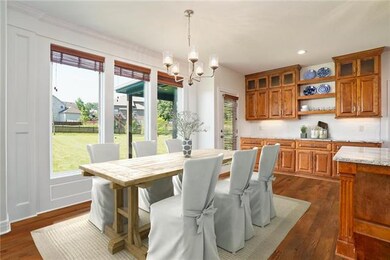
1001 SW Drake Cir Lees Summit, MO 64082
Lee's Summit NeighborhoodEstimated Value: $701,000 - $766,000
Highlights
- Custom Closet System
- Clubhouse
- Traditional Architecture
- Summit Pointe Elementary School Rated A
- Vaulted Ceiling
- Wood Flooring
About This Home
As of November 2020Better than NEW, no need to build! Stunning 2 Story in Raintree Lake w/lake views! Spacious home features Open Floor plan w/Upgrades Galore! Gourmet Kitchen boasts gleaming hardwood flooring, granite, Large Island, custom cabinetry, Gallery appliances, Walk-in Pantry, stone Fireplace & Breakfast area. Home offers New Carpet & countertops, Formal Dining & Private Office. Large Master suite w/sitting room offers spa-like bath & Walk-in closet! Enjoy the outdoors w/covered patio perfect for BBQing. Virtually Staged. owners have done over $71K of upgrades since purchasing for 557K , The home appraised for $625K in May 2020.
Last Agent to Sell the Property
Real Broker, LLC License #SP00225692 Listed on: 07/30/2020

Home Details
Home Type
- Single Family
Est. Annual Taxes
- $7,550
Year Built
- Built in 2018
Lot Details
- 0.42 Acre Lot
- Corner Lot
- Level Lot
- Sprinkler System
HOA Fees
- $42 Monthly HOA Fees
Parking
- 3 Car Attached Garage
- Front Facing Garage
- Garage Door Opener
Home Design
- Traditional Architecture
- Frame Construction
- Composition Roof
Interior Spaces
- Wet Bar: All Carpet, Hardwood, Shades/Blinds, Fireplace, Granite Counters, Kitchen Island
- Built-In Features: All Carpet, Hardwood, Shades/Blinds, Fireplace, Granite Counters, Kitchen Island
- Vaulted Ceiling
- Ceiling Fan: All Carpet, Hardwood, Shades/Blinds, Fireplace, Granite Counters, Kitchen Island
- Skylights
- Shades
- Plantation Shutters
- Drapes & Rods
- Great Room with Fireplace
- Family Room
- Sitting Room
- Formal Dining Room
- Den
- Finished Basement
- Natural lighting in basement
- Fire and Smoke Detector
Kitchen
- Breakfast Area or Nook
- Built-In Range
- Dishwasher
- Kitchen Island
- Granite Countertops
- Laminate Countertops
- Disposal
Flooring
- Wood
- Wall to Wall Carpet
- Linoleum
- Laminate
- Stone
- Ceramic Tile
- Luxury Vinyl Plank Tile
- Luxury Vinyl Tile
Bedrooms and Bathrooms
- 6 Bedrooms
- Custom Closet System
- Cedar Closet: All Carpet, Hardwood, Shades/Blinds, Fireplace, Granite Counters, Kitchen Island
- Walk-In Closet: All Carpet, Hardwood, Shades/Blinds, Fireplace, Granite Counters, Kitchen Island
- 5 Full Bathrooms
- Double Vanity
- Bathtub with Shower
Laundry
- Laundry Room
- Laundry on upper level
Outdoor Features
- Enclosed patio or porch
- Playground
Schools
- Summit Pointe Elementary School
- Lee's Summit West High School
Utilities
- Forced Air Heating and Cooling System
Listing and Financial Details
- Assessor Parcel Number 69-740-01-57-00-0-00-000
Community Details
Overview
- Raintree Lake Subdivision
Amenities
- Clubhouse
Recreation
- Community Pool
- Trails
Ownership History
Purchase Details
Home Financials for this Owner
Home Financials are based on the most recent Mortgage that was taken out on this home.Purchase Details
Home Financials for this Owner
Home Financials are based on the most recent Mortgage that was taken out on this home.Similar Homes in the area
Home Values in the Area
Average Home Value in this Area
Purchase History
| Date | Buyer | Sale Price | Title Company |
|---|---|---|---|
| Styer Travis | -- | Continental Title Company | |
| Sage Dwight | -- | Continental Title |
Mortgage History
| Date | Status | Borrower | Loan Amount |
|---|---|---|---|
| Open | Styer Travis | $400,000 | |
| Previous Owner | Sage Dwight | $550,000 |
Property History
| Date | Event | Price | Change | Sq Ft Price |
|---|---|---|---|---|
| 11/20/2020 11/20/20 | Sold | -- | -- | -- |
| 10/18/2020 10/18/20 | Pending | -- | -- | -- |
| 10/03/2020 10/03/20 | Price Changed | $555,000 | +1.1% | $125 / Sq Ft |
| 09/10/2020 09/10/20 | Price Changed | $549,000 | -3.5% | $124 / Sq Ft |
| 08/13/2020 08/13/20 | Price Changed | $569,000 | -1.7% | $129 / Sq Ft |
| 07/30/2020 07/30/20 | For Sale | $579,000 | +11.9% | $131 / Sq Ft |
| 03/22/2018 03/22/18 | Sold | -- | -- | -- |
| 03/20/2018 03/20/18 | Pending | -- | -- | -- |
| 03/19/2018 03/19/18 | For Sale | $517,225 | +1009.0% | -- |
| 03/16/2018 03/16/18 | Sold | -- | -- | -- |
| 11/02/2017 11/02/17 | For Sale | $46,640 | -7.1% | -- |
| 11/02/2017 11/02/17 | Off Market | -- | -- | -- |
| 04/20/2016 04/20/16 | For Sale | $50,230 | -- | -- |
Tax History Compared to Growth
Tax History
| Year | Tax Paid | Tax Assessment Tax Assessment Total Assessment is a certain percentage of the fair market value that is determined by local assessors to be the total taxable value of land and additions on the property. | Land | Improvement |
|---|---|---|---|---|
| 2024 | $8,621 | $120,270 | $14,805 | $105,465 |
| 2023 | $8,621 | $120,270 | $8,062 | $112,208 |
| 2022 | $8,282 | $102,600 | $14,535 | $88,065 |
| 2021 | $8,454 | $102,600 | $14,535 | $88,065 |
| 2020 | $7,762 | $93,290 | $14,535 | $78,755 |
| 2019 | $7,550 | $93,290 | $14,535 | $78,755 |
| 2018 | $1,869,464 | $2,134 | $2,134 | $0 |
| 2017 | $186 | $2,134 | $2,134 | $0 |
| 2016 | $183 | $2,081 | $2,081 | $0 |
| 2014 | $187 | $2,081 | $2,081 | $0 |
Agents Affiliated with this Home
-
Mike Russell

Seller's Agent in 2020
Mike Russell
Real Broker, LLC
(913) 523-6427
6 in this area
167 Total Sales
-
John Daley
J
Buyer's Agent in 2020
John Daley
Keller Williams Southland
(816) 331-2323
2 in this area
16 Total Sales
-
Michael Hern

Seller's Agent in 2018
Michael Hern
Keller Williams Platinum Prtnr
(816) 268-3802
30 in this area
249 Total Sales
-
James Hern
J
Seller Co-Listing Agent in 2018
James Hern
Keller Williams Platinum Prtnr
(816) 268-3802
2 in this area
31 Total Sales
Map
Source: Heartland MLS
MLS Number: 2233714
APN: 69-740-01-57-00-0-00-000
- 920 SW Drake Dr
- 1925 SW Merryman Dr
- 905 SW Georgetown Dr
- 936 SW Raintree Dr
- 3942 SW Linden Ln
- 3929 SW Flintrock Dr
- 1315 SW Georgetown Dr
- 4512 SW Berkshire Dr
- 3921 SW Odell Dr
- 4022 SW Flintrock Dr
- 4520 SW Berkshire Dr
- 4532 SW Berkshire Dr
- 3917 SW Windjammer Ct
- 4641 SW Soldier Dr
- 4612 SW Robinson Dr
- 1512 SW 42nd Ct
- 4647 SW Olympia Place
- 1317 SW Pebble Ln
- 1505 SW Georgetown Dr
- 1521 SW Whistle Dr
- 1001 SW Drake Cir
- 1005 SW Drake Cir
- 1004 SW Whistle Dr
- 1009 SW Drake Cir
- 1000 SW Whistle Dr
- 4351 SW Ward Rd
- 1000 SW Drake Cir
- 1004 SW Drake Cir
- 1008 SW Drake Cir
- 4347 SW Ward Rd
- 1013 SW Drake Cir
- 1008 SW Whistle Dr
- 921 SW Drake Dr
- 1012 SW Whistle Dr
- 1017 SW Drake Cir
- 1012 SW Drake Cir
- 1001 SW Whistle Dr
- 1016 SW Whistle Dr
- 916 SW Drake Dr
- 1009 SW Whistle Dr
