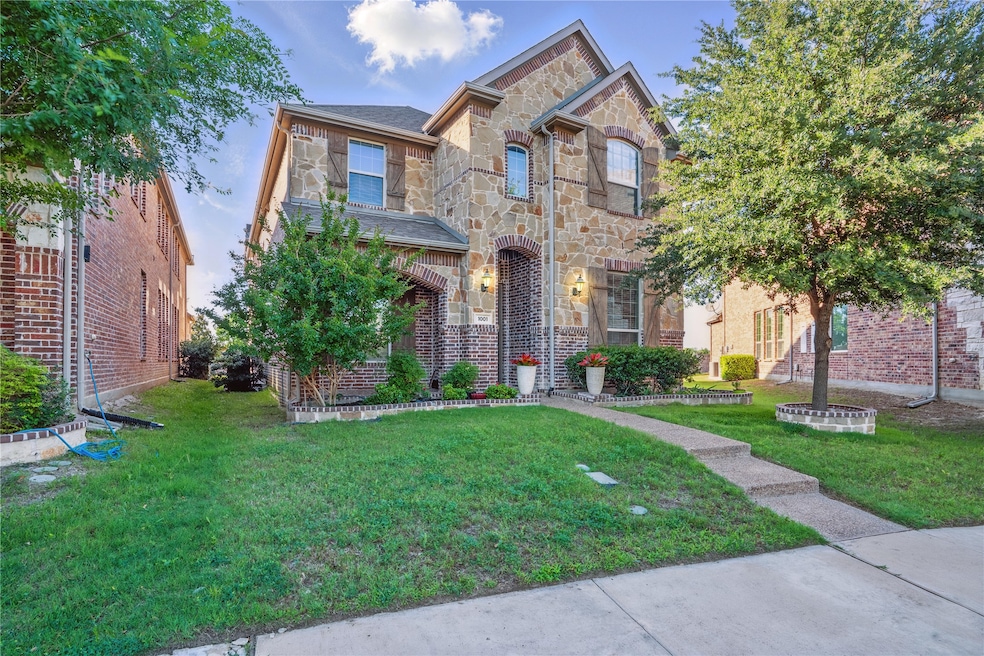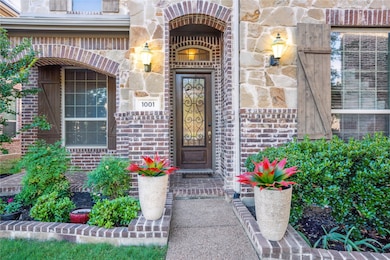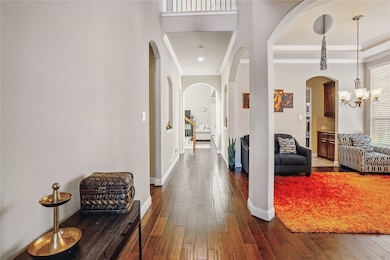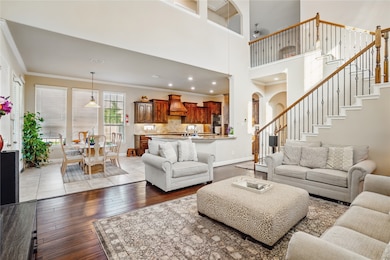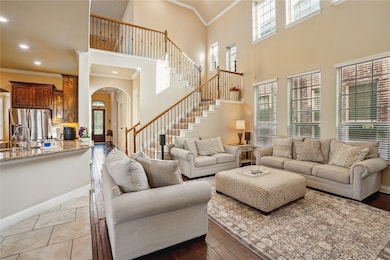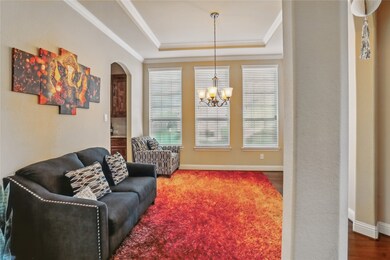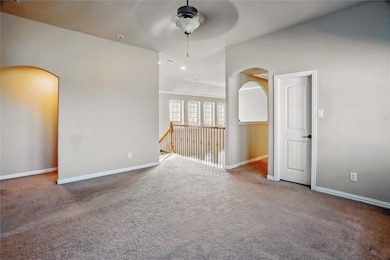
1001 Vineyard Dr Euless, TX 76039
Estimated payment $4,906/month
Highlights
- Hot Property
- Contemporary Architecture
- 2 Car Attached Garage
- Arbor Creek Elementary School Rated A-
- Double Oven
- Dry Bar
About This Home
Built in 2016 by Lennar Homes, this Gorgeous corner lot with 4 bed 4.5 bath, 2 story home with high ceiling boasts sleek modern finishes and an abundance of natural light that dances through the generous windows. It has primary bedroom located upstairs, 2nd Primary bedroom in first floor with its own ensuite bathroom and closet, office or study room in first floor, second living space upstairs that can be great for a game room, gourmet kitchen with pleasing granite countertops amazing 42 inch cabinets and modern appliances, covered porch, covered patio and spacious backyard to entertain your pets or guests and enjoy a great time outside.
It has stainless GE GAS Appliances, crown molding; tankless water heater; rounded corners; 16 SEER HVAC; radiant barrier; wood framed mirror & soaker garden tub in master bath; programmable thermostat, Hardwoods in entry, halls, dining, study & family. Located in highly south HEB ISD, elementary school is only 0.6 miles away, middle school is 1.3 miles away and high school is 1.7 miles away. Nestled in a vibrant community and peaceful neighborhood just outside the dfw airport, this is your gateway to a dynamic lifestyle and experience of city living at its finest complete with trendy eateries, parks, schools, airport and hotspots nearby.
Recent Upgrades include 8 Sprinkler heads replaced 04-2025, 4 faucets replaced 04-2025
Listing Agent
Bulbul Inc Brokerage Phone: 214-239-3344 License #0679207 Listed on: 05/27/2025
Home Details
Home Type
- Single Family
Est. Annual Taxes
- $12,966
Year Built
- Built in 2016
Lot Details
- 8,015 Sq Ft Lot
- Wood Fence
HOA Fees
- $62 Monthly HOA Fees
Parking
- 2 Car Attached Garage
- Driveway
Home Design
- Contemporary Architecture
- Brick Exterior Construction
- Slab Foundation
- Composition Roof
Interior Spaces
- 3,452 Sq Ft Home
- 2-Story Property
- Dry Bar
- Ceiling Fan
- Washer and Electric Dryer Hookup
Kitchen
- Double Oven
- Gas Cooktop
- Microwave
- Dishwasher
- Disposal
Flooring
- Carpet
- Laminate
- Ceramic Tile
Bedrooms and Bathrooms
- 4 Bedrooms
Schools
- Midwaypark Elementary School
- Trinity High School
Utilities
- Central Heating and Cooling System
- Tankless Water Heater
- High Speed Internet
- Cable TV Available
Community Details
- Association fees include ground maintenance, maintenance structure
- Sbb Management Company Association
- Villas At Bear Creek Subdivision
Listing and Financial Details
- Legal Lot and Block 13 / J
- Assessor Parcel Number 42094052
Map
Home Values in the Area
Average Home Value in this Area
Tax History
| Year | Tax Paid | Tax Assessment Tax Assessment Total Assessment is a certain percentage of the fair market value that is determined by local assessors to be the total taxable value of land and additions on the property. | Land | Improvement |
|---|---|---|---|---|
| 2024 | $12,966 | $683,198 | $120,000 | $563,198 |
| 2023 | $12,400 | $659,632 | $95,000 | $564,632 |
| 2022 | $10,958 | $510,070 | $95,000 | $415,070 |
| 2021 | $10,422 | $463,390 | $95,000 | $368,390 |
| 2020 | $9,077 | $399,691 | $95,000 | $304,691 |
| 2019 | $9,313 | $399,691 | $95,000 | $304,691 |
| 2018 | $9,233 | $396,264 | $95,000 | $301,264 |
| 2017 | $10,216 | $424,761 | $65,000 | $359,761 |
| 2016 | $1,157 | $48,100 | $48,100 | $0 |
Property History
| Date | Event | Price | Change | Sq Ft Price |
|---|---|---|---|---|
| 07/24/2025 07/24/25 | Price Changed | $680,000 | -0.7% | $197 / Sq Ft |
| 07/07/2025 07/07/25 | Price Changed | $685,000 | -0.7% | $198 / Sq Ft |
| 05/27/2025 05/27/25 | For Sale | $690,000 | +53.3% | $200 / Sq Ft |
| 08/24/2020 08/24/20 | Sold | -- | -- | -- |
| 07/09/2020 07/09/20 | Pending | -- | -- | -- |
| 06/28/2020 06/28/20 | For Sale | $450,000 | -- | $130 / Sq Ft |
Purchase History
| Date | Type | Sale Price | Title Company |
|---|---|---|---|
| Vendors Lien | -- | None Available | |
| Special Warranty Deed | -- | North American Title | |
| Special Warranty Deed | -- | Nat |
Mortgage History
| Date | Status | Loan Amount | Loan Type |
|---|---|---|---|
| Open | $396,900 | New Conventional |
About the Listing Agent
Sushan's Other Listings
Source: North Texas Real Estate Information Systems (NTREIS)
MLS Number: 20938370
APN: 42094052
- 518 Rustic Ln
- 905 Dove Trail
- 806 Woodstock Ave
- 907 Switchgrass Dr
- 809 River Birch Ct
- 318 Bluestem Dr
- 318 Bluestem Dr
- 318 Bluestem Dr
- 318 Bluestem Dr
- 318 Bluestem Dr
- 318 Bluestem Dr
- 515 Angela Ln
- 600 Carol Way
- 609 E Midway Dr
- 400 Hideaway Ct
- 464 Arbor Club Ln
- 501 Saddle Dr
- 422 Arbor Creek Dr
- 306 Asbury Cir
- 400 Harwood Cir
- 901 Grange Hall Dr
- 900 Grange Hall Dr
- 601 Carol Way
- 1002 Fuller Wiser Rd
- 800 Pilot Hill Dr
- 501 Arbor Creek Dr Unit 207
- 305 Moonlight Dr
- 1200 Fuller Wiser Rd
- 209 Serenade Ln
- 500 E Harwood Rd
- 333 E Denton Dr
- 342 Arbor Ct
- 4701 American Blvd
- 765 Rock Creek Dr
- 425 E Harwood Rd
- 811 Midcreek Dr
- 506 E Alexander Ln
- 201 E Fuller Dr
- 907 Waterford Way
- 14251 Faa Blvd
