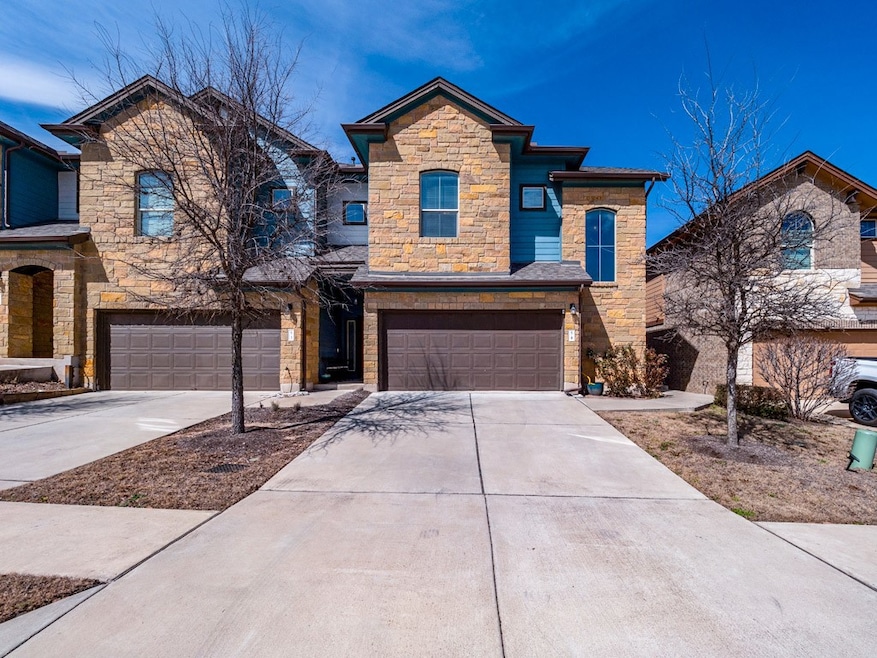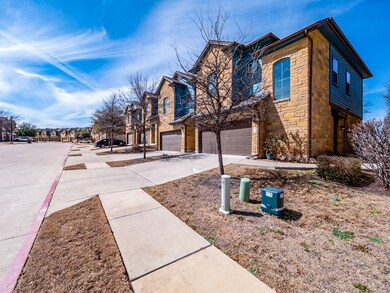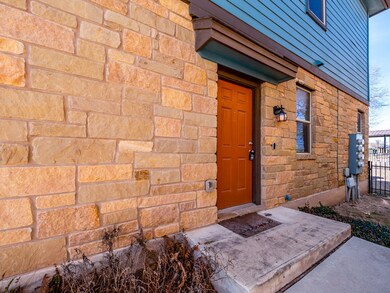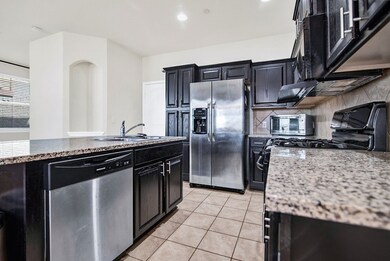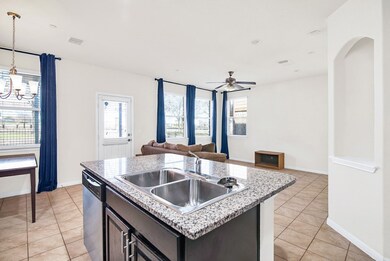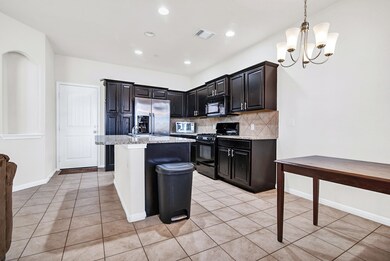
1001 Zodiac Ln Unit 54 Round Rock, TX 78665
Teravista NeighborhoodHighlights
- Traditional Architecture
- Loft
- Private Yard
- Hopewell Middle School Rated A-
- Granite Countertops
- Family Room Off Kitchen
About This Home
As of March 2025Impeccably Maintained Townhome in a Private Enclave! This beautifully maintained townhome, offering a seamless blend of comfort and convenience. Designed with an open-concept layout, this home features two spacious master suites, two-and-a-half baths, and two inviting living areas—perfect for both relaxation and entertaining. Enjoy outdoor living on the covered patio, while the homeowners’ association takes care of lawn maintenance and major exterior upkeep, making this a true lock-and-leave community. With fewer than 60 residences, this exclusive enclave provides a sense of privacy and tranquility. Additionally, each home is equipped with a full fire suppression system for enhanced safety. This is an Assumable VA loan!
Last Agent to Sell the Property
Manda Mafi, REALTOR & Property
Connect Realty.com License #0602962 Listed on: 03/03/2025
Last Buyer's Agent
Nonmls
Houston Association of REALTORS
Townhouse Details
Home Type
- Townhome
Est. Annual Taxes
- $5,534
Year Built
- Built in 2016
Lot Details
- 2,549 Sq Ft Lot
- East Facing Home
- Sprinkler System
- Private Yard
- Front Yard
HOA Fees
- $165 Monthly HOA Fees
Parking
- 2 Car Attached Garage
- Additional Parking
Home Design
- Traditional Architecture
- Brick Exterior Construction
- Slab Foundation
- Composition Roof
- Cement Siding
- Stone Siding
Interior Spaces
- 1,510 Sq Ft Home
- 2-Story Property
- Window Treatments
- Family Room Off Kitchen
- Living Room
- Open Floorplan
- Loft
- Utility Room
Kitchen
- Breakfast Bar
- Gas Oven
- Gas Cooktop
- Microwave
- Dishwasher
- Granite Countertops
- Disposal
Flooring
- Carpet
- Tile
Bedrooms and Bathrooms
- 2 Bedrooms
- En-Suite Primary Bedroom
Laundry
- Laundry in Utility Room
- Stacked Washer and Dryer
Home Security
Eco-Friendly Details
- Energy-Efficient Thermostat
Schools
- Caldwell Heights Elementary School
- Hopewell Middle School
- Stony Point High School
Utilities
- Central Heating and Cooling System
- Programmable Thermostat
Community Details
Overview
- Association fees include ground maintenance
- Ps Management Association
- Built by DR Horton
- University Village North Sec 6 Subdivision
Additional Features
- Picnic Area
- Fire and Smoke Detector
Ownership History
Purchase Details
Home Financials for this Owner
Home Financials are based on the most recent Mortgage that was taken out on this home.Purchase Details
Home Financials for this Owner
Home Financials are based on the most recent Mortgage that was taken out on this home.Purchase Details
Home Financials for this Owner
Home Financials are based on the most recent Mortgage that was taken out on this home.Similar Homes in Round Rock, TX
Home Values in the Area
Average Home Value in this Area
Purchase History
| Date | Type | Sale Price | Title Company |
|---|---|---|---|
| Warranty Deed | -- | Capital Title | |
| Vendors Lien | -- | None Available | |
| Warranty Deed | -- | None Available |
Mortgage History
| Date | Status | Loan Amount | Loan Type |
|---|---|---|---|
| Previous Owner | $230,000 | New Conventional | |
| Previous Owner | $227,260 | VA |
Property History
| Date | Event | Price | Change | Sq Ft Price |
|---|---|---|---|---|
| 05/23/2025 05/23/25 | For Rent | $1,975 | 0.0% | -- |
| 03/31/2025 03/31/25 | Sold | -- | -- | -- |
| 03/08/2025 03/08/25 | Pending | -- | -- | -- |
| 03/03/2025 03/03/25 | For Sale | $268,000 | 0.0% | $177 / Sq Ft |
| 11/05/2023 11/05/23 | Rented | $2,000 | +3.9% | -- |
| 10/13/2023 10/13/23 | For Rent | $1,925 | 0.0% | -- |
| 10/01/2020 10/01/20 | Sold | -- | -- | -- |
| 08/19/2020 08/19/20 | Pending | -- | -- | -- |
| 08/13/2020 08/13/20 | Price Changed | $232,000 | -1.7% | $154 / Sq Ft |
| 08/07/2020 08/07/20 | For Sale | $236,000 | +4.8% | $156 / Sq Ft |
| 02/15/2017 02/15/17 | Sold | -- | -- | -- |
| 11/04/2016 11/04/16 | Pending | -- | -- | -- |
| 09/16/2016 09/16/16 | For Sale | $225,185 | -- | $149 / Sq Ft |
Tax History Compared to Growth
Tax History
| Year | Tax Paid | Tax Assessment Tax Assessment Total Assessment is a certain percentage of the fair market value that is determined by local assessors to be the total taxable value of land and additions on the property. | Land | Improvement |
|---|---|---|---|---|
| 2024 | $4,365 | $312,400 | -- | -- |
| 2023 | $4,365 | $284,000 | $0 | $0 |
| 2022 | $4,896 | $258,182 | $0 | $0 |
| 2021 | $5,269 | $234,711 | $61,000 | $173,711 |
| 2020 | $4,878 | $216,109 | $58,035 | $158,074 |
| 2019 | $5,055 | $218,956 | $52,000 | $166,956 |
| 2018 | $4,834 | $223,850 | $48,150 | $175,700 |
| 2017 | $3,312 | $140,600 | $34,200 | $106,400 |
| 2016 | $730 | $31,000 | $31,000 | $0 |
Agents Affiliated with this Home
-
Manda Mafi, REALTOR & Property

Seller's Agent in 2025
Manda Mafi, REALTOR & Property
Connect Realty.com
(512) 791-9366
3 in this area
17 Total Sales
-
A
Seller's Agent in 2025
Ailani Zapatero
Compass RE Texas, LLC
-
N
Buyer's Agent in 2025
Nonmls
Houston Association of REALTORS
-
Darin Hathcock
D
Seller's Agent in 2020
Darin Hathcock
Cirque Real Estate, LLC
(855) 450-0442
1 in this area
25 Total Sales
-
N
Buyer's Agent in 2020
Non Member
Non Member
-
Dave Clinton

Seller's Agent in 2017
Dave Clinton
D.R. Horton, AMERICA'S Builder
(512) 364-6398
8,564 Total Sales
Map
Source: Houston Association of REALTORS®
MLS Number: 9754990
APN: R539115
- 1001 Zodiac Ln Unit 11
- 1564 Lorson Loop
- 3910 Eagles Nest St
- 1532 Lorson Loop
- 913 Satellite View
- 853 Satellite View
- 3820 Concord Dr
- 849 Satellite View
- 1415 Quicksilver Cir
- 1308 Pigeon View St
- 1307 Terra St
- 3725 Birdhouse Dr
- 3508 Sandy Brook Dr
- 3838 Laurel Ridge Dr
- 1635 Hidden Springs Path
- 1633 Hidden Springs Path
- 3717 Palo Pinto Cove
- 1812 Hidden Springs Path
- 3817 Haleys Way
- 1628 Hidden Springs Path
