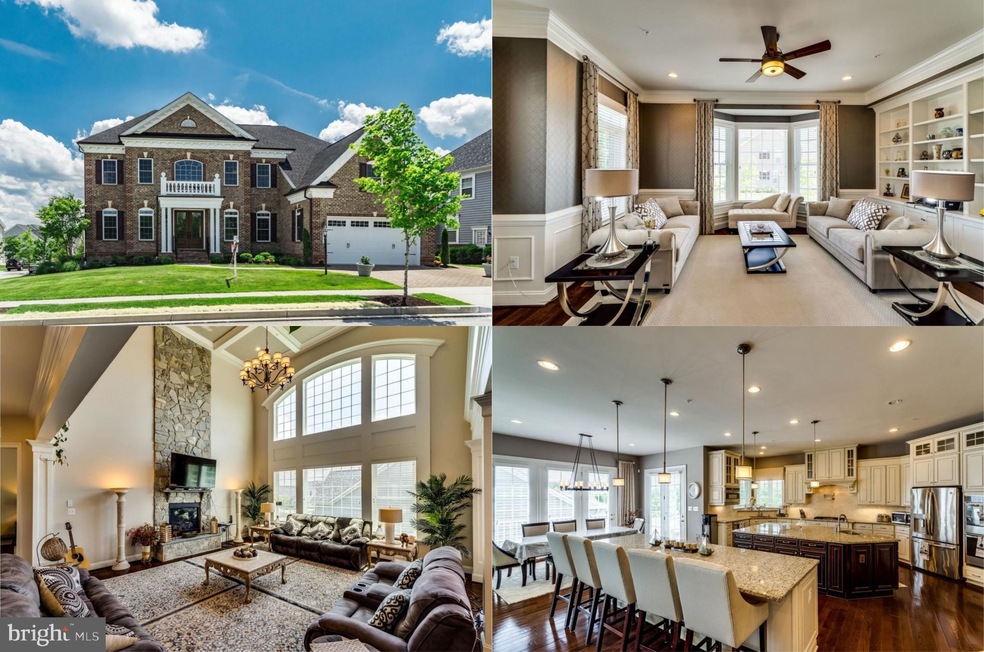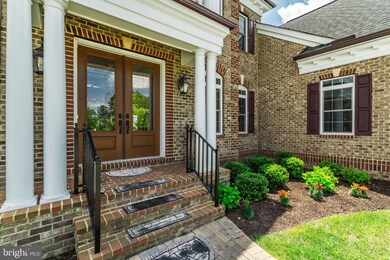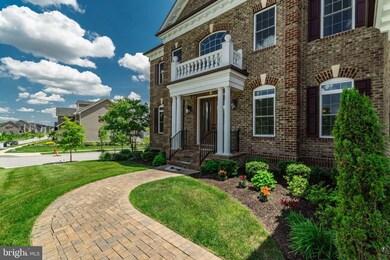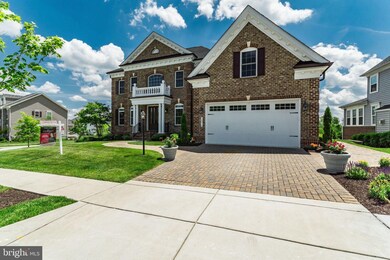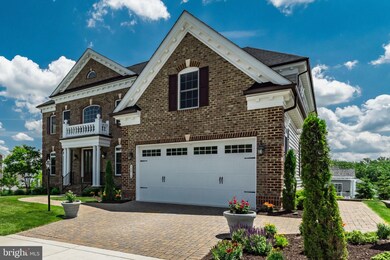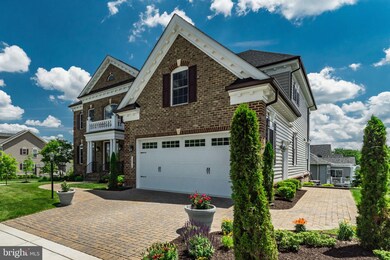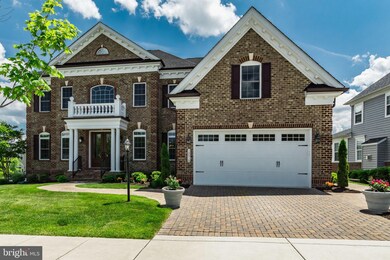
10010 Wincopia Farms Way Laurel, MD 20723
North Laurel NeighborhoodHighlights
- Home Theater
- Eat-In Gourmet Kitchen
- Open Floorplan
- Gorman Crossing Elementary School Rated A
- Panoramic View
- Dual Staircase
About This Home
As of November 2019This spectacular 6 bedroom, 6 full and 2 half bath former model home has it all! The beauty begins outside with stately brick exterior with portico entrance, brick driveway, 2 car garage, expert landscaping, 2 covered decks, patio and lush grassy yard. Inside, an open floor plan with over 8,400 finished sq. ft. of living, warm hardwood floors, 2 fireplaces, custom moldings and architectural ceilings, built-ins, dual staircases, an abundance windows and luxury details throughout demonstrate no detail has been overlooked! A 2 story foyer welcomes you and ushers you through glass French doors into the living room where a bay window bathes the space in sunlight and illuminate rich hardwood floors, crisp moldings and built-in bookcases. Opposite the formal dining room echoes these design details and is accented by a tray ceiling and chic chandelier. A butler s station with wine chiller introduces the gourmet kitchen with gleaming granite countertops, an abundance of traditional and glass-front cabinetry, marble backsplashes, and quality stainless steel appliances including a gas cooktop, double wall ovens, and built-in microwave. A huge center island with sink provides an additional working surface, as a large breakfast bar and the sun-drenched breakfast room is ideal for daily dining and a glass paned door leading to a covered porch with serene views is perfect for morning coffee! The stunning 2 story family room has a wall of stacked windows, coffered ceiling and floor to ceiling gas fireplace. Ascend the stairs to a landing overlook and onward to the light filled master bedroom with a large walk in closet, separate sitting room with breakfast/wet bar and access to a private covered porch with scenic views! The en suite bath has a custom granite topped dual vanity, soaking tub and a dual frameless glass ultra-shower. Down the hall are 3 additional cheerful bedrooms, each with its own private bath! The walkout lower level offers a family/rec room with a 2nd gas fireplace, a fully-equipped wet bar, a game room with brick wall, media room with projector screen and a lovely powder room. A spacious 6th bedroom paired with another full bath makes excellent guest quarters!
Home Details
Home Type
- Single Family
Est. Annual Taxes
- $15,888
Year Built
- Built in 2015
Lot Details
- 0.25 Acre Lot
- Landscaped
- Extensive Hardscape
- Property is in very good condition
- Property is zoned RED
HOA Fees
- $76 Monthly HOA Fees
Parking
- 2 Car Attached Garage
- Front Facing Garage
- Garage Door Opener
- Brick Driveway
Property Views
- Panoramic
- Scenic Vista
- Woods
- Garden
Home Design
- Colonial Architecture
- Bump-Outs
- Brick Exterior Construction
- HardiePlank Type
Interior Spaces
- Property has 3 Levels
- Open Floorplan
- Wet Bar
- Dual Staircase
- Built-In Features
- Chair Railings
- Crown Molding
- Wainscoting
- Beamed Ceilings
- Tray Ceiling
- Two Story Ceilings
- Ceiling Fan
- Recessed Lighting
- Fireplace With Glass Doors
- Stone Fireplace
- Gas Fireplace
- Double Pane Windows
- ENERGY STAR Qualified Windows with Low Emissivity
- Vinyl Clad Windows
- Insulated Windows
- Window Treatments
- Palladian Windows
- Bay Window
- French Doors
- Atrium Doors
- Mud Room
- Entrance Foyer
- Family Room Off Kitchen
- Sitting Room
- Living Room
- Breakfast Room
- Formal Dining Room
- Home Theater
- Game Room
- Storage Room
- Finished Basement
- Walk-Out Basement
Kitchen
- Eat-In Gourmet Kitchen
- Butlers Pantry
- Built-In Double Oven
- Cooktop<<rangeHoodToken>>
- <<builtInMicrowave>>
- Extra Refrigerator or Freezer
- ENERGY STAR Qualified Refrigerator
- Ice Maker
- <<ENERGY STAR Qualified Dishwasher>>
- Stainless Steel Appliances
- Kitchen Island
- Upgraded Countertops
- Wine Rack
- Disposal
Flooring
- Wood
- Carpet
- Ceramic Tile
Bedrooms and Bathrooms
- En-Suite Primary Bedroom
- En-Suite Bathroom
- Walk-In Closet
Laundry
- Laundry Room
- Laundry on main level
- Dryer
- Washer
Home Security
- Carbon Monoxide Detectors
- Fire and Smoke Detector
- Fire Sprinkler System
Eco-Friendly Details
- ENERGY STAR Qualified Equipment for Heating
Outdoor Features
- Balcony
- Deck
- Patio
- Exterior Lighting
- Porch
Schools
- Gorman Crossing Elementary School
- Murray Hill Middle School
- Atholton High School
Utilities
- Forced Air Zoned Heating and Cooling System
- Humidifier
- Vented Exhaust Fan
- Programmable Thermostat
- Water Dispenser
- Natural Gas Water Heater
Community Details
- Association fees include common area maintenance, insurance, management, snow removal, trash
- Wincopia Farms C/O Hps Management HOA, Phone Number (410) 939-1500
- Built by NVHOMES
- Wincopia Farms Subdivision, Clifton Park Ii Floorplan
Listing and Financial Details
- Tax Lot 219
- Assessor Parcel Number 1406596275
Ownership History
Purchase Details
Home Financials for this Owner
Home Financials are based on the most recent Mortgage that was taken out on this home.Purchase Details
Home Financials for this Owner
Home Financials are based on the most recent Mortgage that was taken out on this home.Purchase Details
Similar Homes in Laurel, MD
Home Values in the Area
Average Home Value in this Area
Purchase History
| Date | Type | Sale Price | Title Company |
|---|---|---|---|
| Deed | $960,000 | Peak Settlements Llc | |
| Deed | $1,100,090 | Stewart Title Guaranty Co | |
| Deed | $380,000 | None Available |
Mortgage History
| Date | Status | Loan Amount | Loan Type |
|---|---|---|---|
| Open | $350,000 | Credit Line Revolving | |
| Open | $672,000 | New Conventional | |
| Previous Owner | $825,067 | Adjustable Rate Mortgage/ARM |
Property History
| Date | Event | Price | Change | Sq Ft Price |
|---|---|---|---|---|
| 11/22/2019 11/22/19 | Sold | $960,000 | -4.0% | $114 / Sq Ft |
| 06/05/2019 06/05/19 | For Sale | $999,999 | -9.1% | $119 / Sq Ft |
| 02/28/2015 02/28/15 | Sold | $1,100,000 | 0.0% | $208 / Sq Ft |
| 12/10/2014 12/10/14 | Pending | -- | -- | -- |
| 12/10/2014 12/10/14 | For Sale | $1,100,090 | -- | $208 / Sq Ft |
Tax History Compared to Growth
Tax History
| Year | Tax Paid | Tax Assessment Tax Assessment Total Assessment is a certain percentage of the fair market value that is determined by local assessors to be the total taxable value of land and additions on the property. | Land | Improvement |
|---|---|---|---|---|
| 2024 | $15,148 | $1,113,000 | $0 | $0 |
| 2023 | $14,265 | $1,012,500 | $0 | $0 |
| 2022 | $13,475 | $912,000 | $186,000 | $726,000 |
| 2021 | $13,475 | $912,000 | $186,000 | $726,000 |
| 2020 | $13,475 | $912,000 | $186,000 | $726,000 |
| 2019 | $15,519 | $1,076,200 | $215,700 | $860,500 |
| 2018 | $7,454 | $1,055,700 | $0 | $0 |
| 2017 | $12,130 | $1,076,200 | $0 | $0 |
| 2016 | -- | $1,014,700 | $0 | $0 |
| 2015 | -- | $151,600 | $0 | $0 |
Agents Affiliated with this Home
-
Jennifer Young

Seller's Agent in 2019
Jennifer Young
Keller Williams Realty
(703) 674-1777
1 in this area
1,714 Total Sales
-
Creig Northrop

Seller's Agent in 2015
Creig Northrop
Creig Northrop Team of Long & Foster
(410) 884-8354
6 in this area
559 Total Sales
-
datacorrect BrightMLS
d
Buyer's Agent in 2015
datacorrect BrightMLS
Non Subscribing Office
Map
Source: Bright MLS
MLS Number: MDHW265166
APN: 06-596275
- 9726 Knowledge Dr
- 9873 Wilderness Ln
- 10058 Rowan Ln
- 10040 Fall Rain Dr
- 9802 Shaded Day
- 10213 Deep Skies Dr
- 9904 Fragrant Lilies Way
- 9956 Fragrant Lilies Way
- 9769 June Flowers Way
- 7870 Blackbriar Way
- 7851 Blackbriar Way
- 7866 Blackbriar Way
- 7849 Blackbriar Way
- 7862 Blackbriar Way
- 7858 Blackbriar Way
- 8505 Hudson Ct
- 8508 Hudson Ct
- 7330 Isabella Rd
- 8512 Hudson Ct
- 7688 Blackbriar Way
