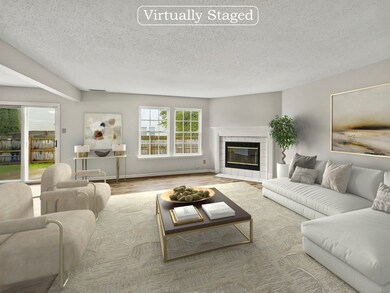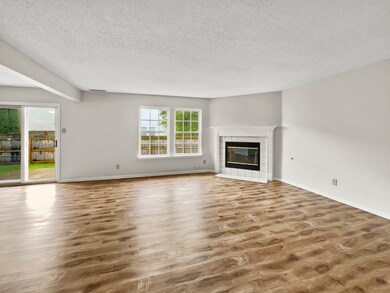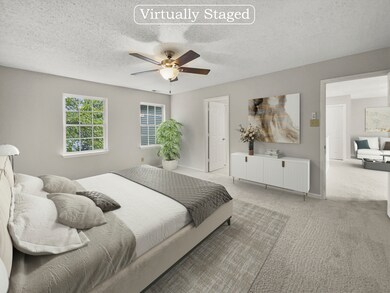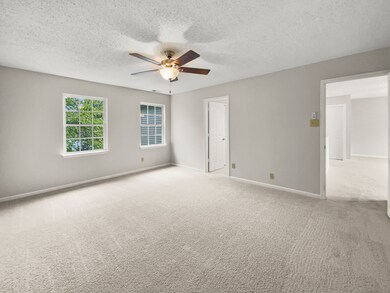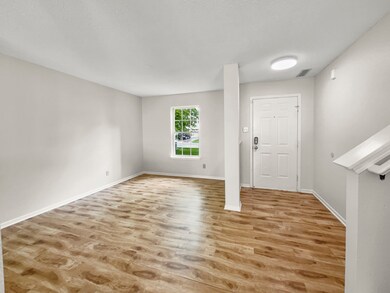
10011 Sapphire Berry Ln Fishers, IN 46038
New Britton NeighborhoodHighlights
- 2 Car Attached Garage
- Walk-In Closet
- Combination Kitchen and Dining Room
- Harrison Parkway Elementary School Rated A
- Forced Air Heating System
- Carpet
About This Home
As of June 2023Fantastic home in sought after location! This home has fresh interior paint and partial flooring replacement. Discover a bright and open interior with plenty of natural light and a neutral color palette, complimented by a fireplace. You'll love cooking in this kitchen, complete with a spacious center island and a sleek backsplash. Relax in your primary suite with a walk in closet included. Extra bedrooms add nice flex space for your everyday needs. Take advantage of the extended counter space in the primary bathroom complete with double sinks and under sink storage. Take it easy in the fenced in back yard. The sitting area makes it great for BBQs! Don't miss this incredible opportunity.
Last Agent to Sell the Property
Opendoor Brokerage LLC License #RB14048287 Listed on: 05/02/2023
Home Details
Home Type
- Single Family
Est. Annual Taxes
- $2,358
Year Built
- Built in 2000
HOA Fees
- $31 Monthly HOA Fees
Parking
- 2 Car Attached Garage
Home Design
- Slab Foundation
- Vinyl Siding
Interior Spaces
- 2-Story Property
- Fireplace With Gas Starter
- Vinyl Clad Windows
- Window Screens
- Combination Kitchen and Dining Room
- Attic Access Panel
Kitchen
- Electric Oven
- Microwave
- Dishwasher
Flooring
- Carpet
- Laminate
Bedrooms and Bathrooms
- 3 Bedrooms
- Walk-In Closet
Schools
- Harrison Parkway Elementary School
- Fishers High School
Additional Features
- 5,227 Sq Ft Lot
- Forced Air Heating System
Community Details
- Association Phone (317) 558-5379
- Woodberry Subdivision
- Property managed by Kirkpatrick Management Co. Inc
Listing and Financial Details
- Tax Lot 307
- Assessor Parcel Number 291120103068000020
Ownership History
Purchase Details
Purchase Details
Home Financials for this Owner
Home Financials are based on the most recent Mortgage that was taken out on this home.Purchase Details
Home Financials for this Owner
Home Financials are based on the most recent Mortgage that was taken out on this home.Purchase Details
Home Financials for this Owner
Home Financials are based on the most recent Mortgage that was taken out on this home.Purchase Details
Home Financials for this Owner
Home Financials are based on the most recent Mortgage that was taken out on this home.Purchase Details
Home Financials for this Owner
Home Financials are based on the most recent Mortgage that was taken out on this home.Purchase Details
Similar Homes in Fishers, IN
Home Values in the Area
Average Home Value in this Area
Purchase History
| Date | Type | Sale Price | Title Company |
|---|---|---|---|
| Quit Claim Deed | -- | None Listed On Document | |
| Warranty Deed | $335,000 | Os National | |
| Warranty Deed | $299,500 | Os National | |
| Interfamily Deed Transfer | -- | None Available | |
| Warranty Deed | -- | Landquest Title Services Llc | |
| Quit Claim Deed | -- | First American Title | |
| Limited Warranty Deed | -- | First American Title | |
| Deed | $140,000 | -- | |
| Sheriffs Deed | $140,000 | Hamilton Co Sheriff'S Office |
Mortgage History
| Date | Status | Loan Amount | Loan Type |
|---|---|---|---|
| Previous Owner | $251,250 | New Conventional | |
| Previous Owner | $12,784 | FHA | |
| Previous Owner | $230,743 | FHA | |
| Previous Owner | $161,500 | Stand Alone Refi Refinance Of Original Loan | |
| Previous Owner | $167,900 | New Conventional | |
| Previous Owner | $11,847 | FHA | |
| Previous Owner | $11,220 | FHA |
Property History
| Date | Event | Price | Change | Sq Ft Price |
|---|---|---|---|---|
| 06/02/2023 06/02/23 | Sold | $335,000 | +1.5% | $159 / Sq Ft |
| 05/05/2023 05/05/23 | Pending | -- | -- | -- |
| 05/02/2023 05/02/23 | For Sale | $330,000 | +40.4% | $156 / Sq Ft |
| 06/26/2020 06/26/20 | Sold | $235,000 | -0.4% | $111 / Sq Ft |
| 05/26/2020 05/26/20 | Pending | -- | -- | -- |
| 05/21/2020 05/21/20 | For Sale | $235,900 | +12.4% | $112 / Sq Ft |
| 04/17/2018 04/17/18 | Sold | $209,900 | 0.0% | $99 / Sq Ft |
| 03/23/2018 03/23/18 | For Sale | $209,900 | -- | $99 / Sq Ft |
Tax History Compared to Growth
Tax History
| Year | Tax Paid | Tax Assessment Tax Assessment Total Assessment is a certain percentage of the fair market value that is determined by local assessors to be the total taxable value of land and additions on the property. | Land | Improvement |
|---|---|---|---|---|
| 2024 | $6,182 | $291,800 | $35,700 | $256,100 |
| 2023 | $6,227 | $285,300 | $35,700 | $249,600 |
| 2022 | $2,836 | $246,100 | $35,700 | $210,400 |
| 2021 | $2,358 | $208,800 | $35,700 | $173,100 |
| 2020 | $1,975 | $181,800 | $35,700 | $146,100 |
| 2019 | $1,798 | $169,700 | $25,700 | $144,000 |
| 2018 | $1,690 | $162,100 | $25,700 | $136,400 |
| 2017 | $1,713 | $156,500 | $25,700 | $130,800 |
| 2016 | $1,447 | $147,600 | $25,700 | $121,900 |
| 2014 | $1,230 | $138,300 | $25,700 | $112,600 |
| 2013 | $1,230 | $132,200 | $25,600 | $106,600 |
Agents Affiliated with this Home
-
Shelby Farrar
S
Seller's Agent in 2023
Shelby Farrar
Opendoor Brokerage LLC
-
Fadi Aboudi

Buyer's Agent in 2023
Fadi Aboudi
F.C. Tucker Company
(317) 645-6435
6 in this area
69 Total Sales
-
M
Seller's Agent in 2020
Mariam Lanthron
CENTURY 21 Scheetz
-
T
Buyer's Agent in 2020
Tonya McCarthy
NextHome Connection
-
Brian Waters
B
Seller's Agent in 2018
Brian Waters
Mentor Listing Realty Inc
(866) 269-1006
4 in this area
495 Total Sales
-
A
Buyer's Agent in 2018
Adriana Perez
Compass Indiana, LLC
Map
Source: MIBOR Broker Listing Cooperative®
MLS Number: 21918857
APN: 29-11-20-103-068.000-020
- 10057 Boysenberry Dr
- 10093 Boysenberry Dr
- 10182 Orange Blossom Trail
- 14399 Forsythia Ln
- 14373 Orange Blossom Trail
- 10190 Holly Berry Cir
- 14521 Stewart Cir
- 14243 Holly Berry Cir
- 9736 Rolling Plain Dr Unit 5302
- 10270 Apple Blossom Cir
- 14283 Refreshing Garden Ln
- 14171 Refreshing Garden Ln
- 10343 Waveland Cir
- 10366 Camby Crossing
- 13947 Meadow Lake Dr
- 10373 Camby Crossing
- 13853 Oak Grove Ct
- 13879 Meadow Grass Way
- 9833 Parkshore Dr
- 15270 Endeavor Dr

