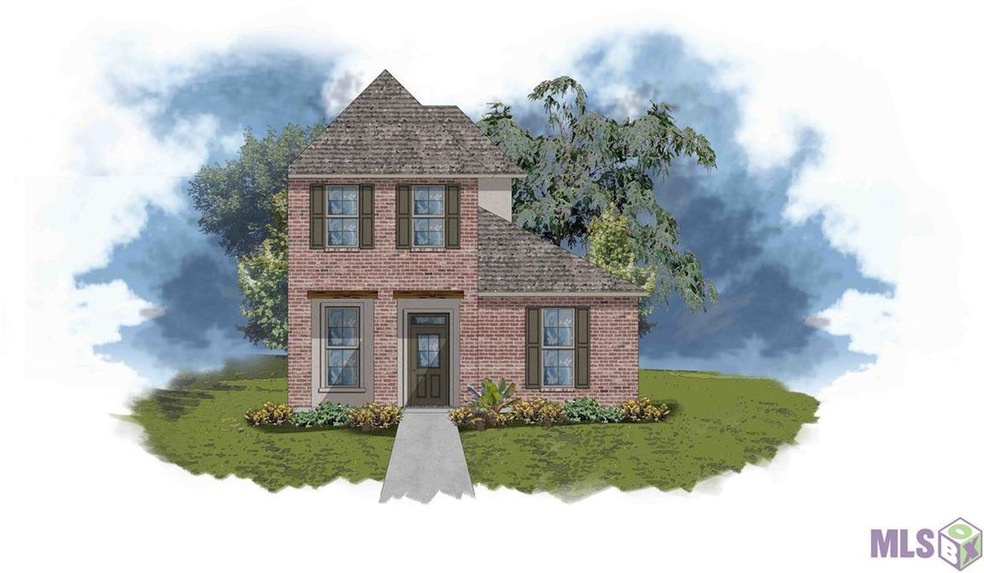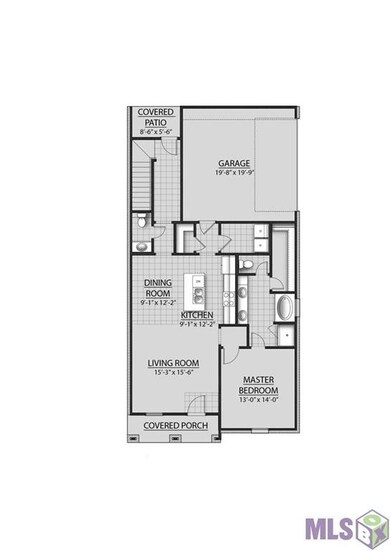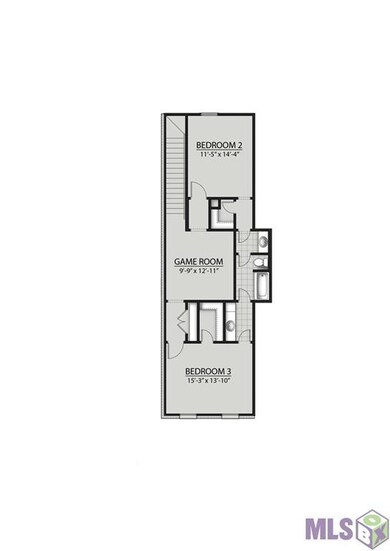
10011 Worsley Ave Baton Rouge, LA 70816
Broadmoor/Sherwood NeighborhoodHighlights
- Lake Front
- Granite Countertops
- 2 Car Attached Garage
- Recreation Room
- Covered patio or porch
- Crown Molding
About This Home
As of April 2024The BOLOGNA II A in Cypress Bend community offers a 3 bedroom, 2 full and 1 half bathroom, open 2-story design with a game room. This home site is located at the end of the street and is adjacent to the pond. Upgrades include luxury vinyl plank flooring in the master bedroom and master closet, stainless gas appliance package, framed mirrors for all bathrooms, upgraded cabinets, and more! Special Features: private water closet, double vanity, soaking tub, separate shower, and walk-in closet in the master suite, walk-in closets in bedrooms 2 and 3, kitchen island, walk-in pantry, covered front porch, covered rear patio, recessed can lighting, crown molding, granite counters, undermount sinks, cabinet hardware throughout, luxury vinyl plank flooring in the living room, halls, and all wet areas, Honeywell Smart Connect WiFi thermostat, Tuscan bronze plumbing fixtures, post tension slab, automatic garage door with 2 remotes, seasonal landscaping package, architectural 30-year shingles, and more! Energy Efficient Features: tankless gas water heater, Frigidaire stainless steel appliances, low E tilt-in windows, radiant barrier roof decking, and more!
Home Details
Home Type
- Single Family
Est. Annual Taxes
- $2,794
Year Built
- Built in 2021
Lot Details
- 10,019 Sq Ft Lot
- Lot Dimensions are 35x25x34x125x67x100
- Lake Front
- Landscaped
- Level Lot
HOA Fees
- $28 Monthly HOA Fees
Home Design
- Brick Exterior Construction
- Slab Foundation
- Frame Construction
- Architectural Shingle Roof
- Vinyl Siding
- Stucco
Interior Spaces
- 2,020 Sq Ft Home
- 2-Story Property
- Crown Molding
- Ceiling height of 9 feet or more
- Living Room
- Combination Kitchen and Dining Room
- Recreation Room
- Fire and Smoke Detector
Kitchen
- Breakfast Bar
- Gas Oven
- Gas Cooktop
- Microwave
- Dishwasher
- Kitchen Island
- Granite Countertops
- Disposal
Flooring
- Carpet
- Vinyl
Bedrooms and Bathrooms
- 3 Bedrooms
- En-Suite Primary Bedroom
Laundry
- Laundry in unit
- Electric Dryer Hookup
Parking
- 2 Car Attached Garage
- Garage Door Opener
Outdoor Features
- Covered patio or porch
- Exterior Lighting
Location
- Mineral Rights
Utilities
- Central Heating and Cooling System
- Heating System Uses Gas
- Cable TV Available
Community Details
- Built by Dsld, L.L.C.
Listing and Financial Details
- Home warranty included in the sale of the property
Ownership History
Purchase Details
Home Financials for this Owner
Home Financials are based on the most recent Mortgage that was taken out on this home.Purchase Details
Home Financials for this Owner
Home Financials are based on the most recent Mortgage that was taken out on this home.Purchase Details
Home Financials for this Owner
Home Financials are based on the most recent Mortgage that was taken out on this home.Map
Similar Homes in Baton Rouge, LA
Home Values in the Area
Average Home Value in this Area
Purchase History
| Date | Type | Sale Price | Title Company |
|---|---|---|---|
| Deed | $320,000 | Legacy Title | |
| Deed | $322,000 | None Listed On Document | |
| Deed | $260,095 | Dsld Title Llc |
Mortgage History
| Date | Status | Loan Amount | Loan Type |
|---|---|---|---|
| Previous Owner | $305,900 | New Conventional | |
| Previous Owner | $208,076 | New Conventional |
Property History
| Date | Event | Price | Change | Sq Ft Price |
|---|---|---|---|---|
| 04/17/2024 04/17/24 | Sold | -- | -- | -- |
| 03/30/2024 03/30/24 | Pending | -- | -- | -- |
| 03/16/2024 03/16/24 | Price Changed | $325,000 | -3.0% | $161 / Sq Ft |
| 03/07/2024 03/07/24 | For Sale | $335,000 | +1.7% | $166 / Sq Ft |
| 08/23/2022 08/23/22 | Sold | -- | -- | -- |
| 08/07/2022 08/07/22 | Pending | -- | -- | -- |
| 07/13/2022 07/13/22 | For Sale | $329,500 | +26.7% | $163 / Sq Ft |
| 01/26/2021 01/26/21 | Sold | -- | -- | -- |
| 01/08/2021 01/08/21 | Pending | -- | -- | -- |
| 01/08/2021 01/08/21 | For Sale | $260,095 | -- | $129 / Sq Ft |
Tax History
| Year | Tax Paid | Tax Assessment Tax Assessment Total Assessment is a certain percentage of the fair market value that is determined by local assessors to be the total taxable value of land and additions on the property. | Land | Improvement |
|---|---|---|---|---|
| 2024 | $2,794 | $30,590 | $6,400 | $24,190 |
| 2023 | $3,644 | $30,590 | $6,400 | $24,190 |
| 2022 | $2,950 | $24,710 | $5,000 | $19,710 |
| 2021 | $192 | $1,650 | $1,650 | $0 |
| 2020 | $191 | $1,650 | $1,650 | $0 |
Source: Greater Baton Rouge Association of REALTORS®
MLS Number: 2021000337
APN: 30839563
- 10123 Hyde Park Ct
- 2243 Saint Regis Dr
- 2203 Saint Regis Dr
- 2321 Emmett Bourgeois Ln
- 10139 Runnymede Ave Unit 8
- 10120 N Magna Carta Place
- 10209 Runnymede Ave
- 10218 N Magna Carta Place
- 10164 Rhapsody Dr
- 1820 Carolyn Sue Dr Unit B
- 10435 Cedarlane Ave
- 10386 Cinquefoil Ave
- 10631 Plaza Americana Dr
- 1824 Elise Dr
- 9755 Diane Ave
- 10410 Firelight Ave
- 2123 Cedarcrest Ave
- 9492 Wesson St
- 1658 S Elaine Dr
- 10225 Patricia Dr


