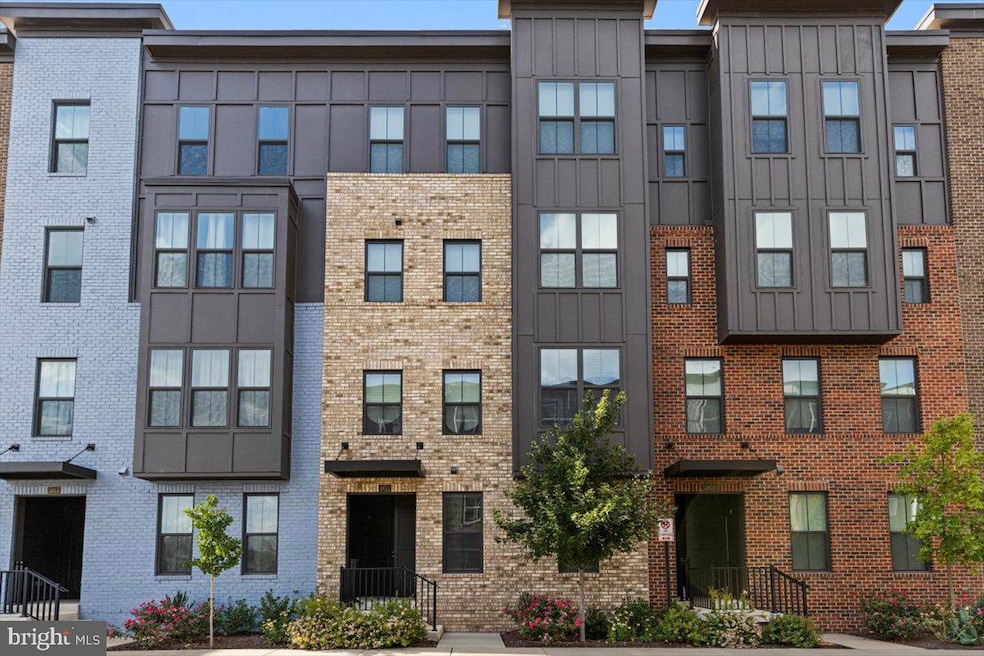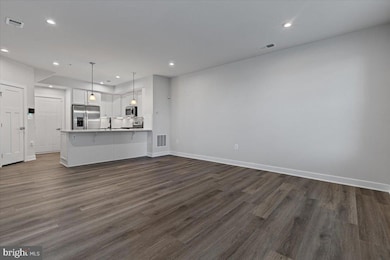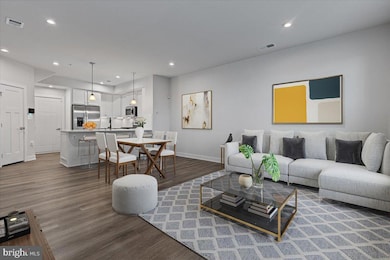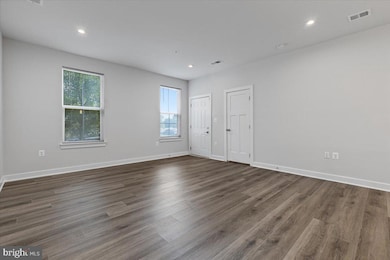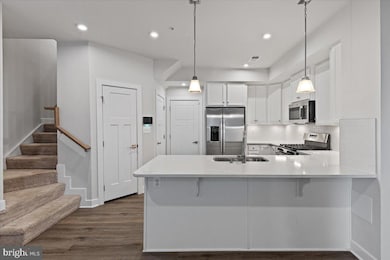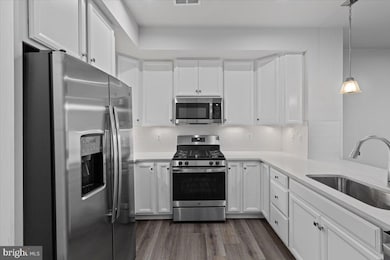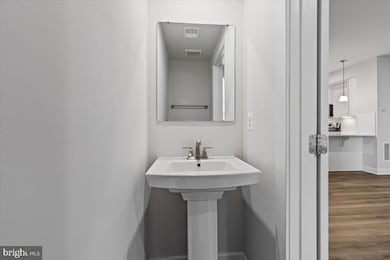10012 -A American Pharoah Ln Laurel, MD 20723
North Laurel NeighborhoodEstimated payment $2,668/month
Highlights
- Contemporary Architecture
- Jogging Path
- More Than Two Accessible Exits
- Forest Ridge Elementary School Rated A-
- 1 Car Attached Garage
- Brick Front
About This Home
Why wait for a new home to be built when I am pristine and available. I am one of Paddock Pointe, Howard County’s newest townhome condominium community, where comfort meets style and convenience is at your doorstep. Step into a thoughtfully designed home with an open-concept layout perfect for modern living and entertaining. The modern kitchen has SS appliances and plenty of space. Retreat upstairs to your luxurious Primary Suite complete with a spa-inspired bath, dual vanities, and two spacious walk-in closet. There are two additional bedrooms, another full bath, spacious laundry room w/sink, and a private balcony. Park 2 vehicles using the private rear-entry garage and driveway and additional front parking. Security System with cameras. VA ASSUMABLE LOAN !! 1-YR HOME WARRANTY. Thank you for reading but please come visit.
Listing Agent
(301) 200-2015 arealtor4you@comcast.net Residential Plus Real Estate Services License #595212 Listed on: 08/01/2025
Townhouse Details
Home Type
- Townhome
Est. Annual Taxes
- $225
Year Built
- Built in 2022
HOA Fees
- $332 Monthly HOA Fees
Parking
- 1 Car Attached Garage
- 1 Driveway Space
- Rear-Facing Garage
- Garage Door Opener
Home Design
- Contemporary Architecture
- Slab Foundation
- Aluminum Siding
- Brick Front
Interior Spaces
- 1,522 Sq Ft Home
- Property has 2 Levels
Bedrooms and Bathrooms
- 3 Bedrooms
Accessible Home Design
- More Than Two Accessible Exits
Utilities
- Forced Air Heating and Cooling System
- Electric Water Heater
Listing and Financial Details
- Tax Lot UN 10
- Assessor Parcel Number 1406604520
Community Details
Overview
- Association fees include common area maintenance
- Paddock Pointe Subdivision
Recreation
- Jogging Path
Pet Policy
- Pets Allowed
Map
Home Values in the Area
Average Home Value in this Area
Property History
| Date | Event | Price | List to Sale | Price per Sq Ft |
|---|---|---|---|---|
| 09/02/2025 09/02/25 | Price Changed | $439,999 | -1.1% | $289 / Sq Ft |
| 08/01/2025 08/01/25 | For Sale | $445,000 | -- | $292 / Sq Ft |
Source: Bright MLS
MLS Number: MDHW2057688
- 9998 Justify Run
- 9990 Justify Run
- 9982 Justify Run
- 9986B Justify Run
- 9988 Sir Barton Way
- 10009B American Pharoah Ln
- 10026 American Pharoah Ln Unit A
- 10020 Ruffian Way Unit E
- 10120 Seattle Slew Ln Unit P
- 9928A Sir Barton Way
- 9992B Justify Run
- 9928B Sir Barton Way
- 9324 Meredith Ave
- 3623 Duckhorn Way
- 8573 Crooked Tree Ln
- 3526 Tribeca Trail
- Lot 5 Cissell Ave
- 9560 Cissell Ave
- 231 Brock Bridge Rd
- 120 2nd St
- 10020 Ruffian Way Unit E
- 10050 American Pharoah Ln Unit A
- 10095 Washington Blvd N
- 8708 Sagebrush Ln
- 3644 Duckhorn Way
- 3507 Sea Grass Ln
- 3675 Duckhorn Way
- 3679 Duckhorn Way
- 8453 Winding Trail
- 24 C St
- 3563 Laurel Fort Meade Rd
- 266 Brock Bridge Rd
- 3617 Laurel View Ct
- 3515 Leslie Way
- 9713 Queen Anne's Lace
- 9655 Homestead Ct Unit B
- 8368 Brock Bridge Rd
- 501 Main St
- 19 Post Office Ave Unit 1
- 9220 Old Lantern Way
