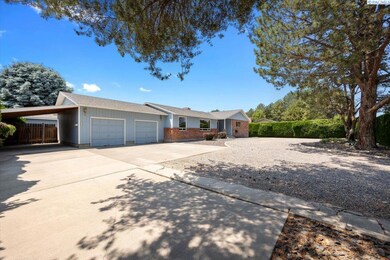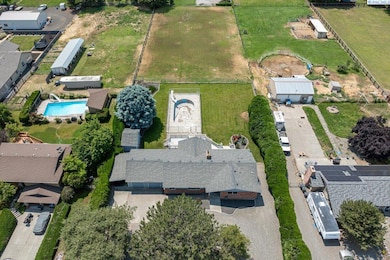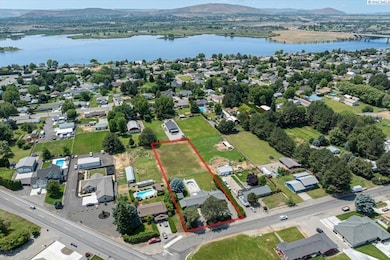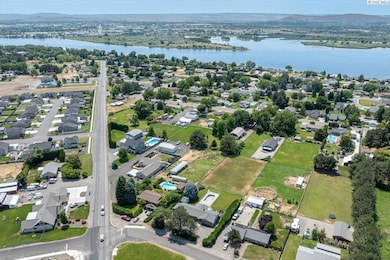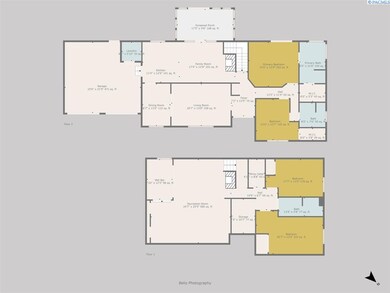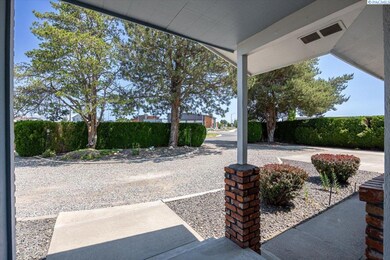
Estimated payment $3,558/month
Highlights
- Very Popular Property
- In Ground Pool
- Deck
- Second Kitchen
- RV Access or Parking
- Vaulted Ceiling
About This Home
Bring your dreams and make them into reality! This rambler basement home offers tons of potential! Property is being sold AS IS—a fantastic opportunity for investors, renovators, or buyers looking to add their own touch. This home is located in an established and desirable neighborhood. Spacious 4-bedroom, 3-bathrooms, 2 living spaces, and a mini kitchen in the basement- oh, and bring your wine collection, we've got a room for that too! Situated on a generous 1 acre+ lot, this property offers a 2-car attached garage that can be heated/cooled, additional side carport space, and open RV parking & a 30amp plug—ideal for all your vehicles and recreational needs. The home features a functional floor plan and great bones, ready for your personal updates and improvements. Outside, enjoy the privacy provided by mature landscaping that borders most of the property. There's room for animals, gardens, or outdoor projects, and a pool that needs repair but holds great potential for future enjoyment. Don’t miss this chance to create your dream home in a beautiful, spacious setting. Bring your vision and make it your own! Call your favorite Realtor for a private showing!
Open House Schedule
-
Saturday, June 07, 20252:30 to 4:00 pm6/7/2025 2:30:00 PM +00:006/7/2025 4:00:00 PM +00:00Add to Calendar
Home Details
Home Type
- Single Family
Est. Annual Taxes
- $5,243
Year Built
- Built in 1976
Lot Details
- 1.02 Acre Lot
- Partially Fenced Property
Home Design
- Concrete Foundation
- Composition Shingle Roof
- Wood Siding
- T111 Siding
- Masonry
Interior Spaces
- 3,212 Sq Ft Home
- 1-Story Property
- Vaulted Ceiling
- Ceiling Fan
- Wood Burning Fireplace
- Double Pane Windows
- Vinyl Clad Windows
- Drapes & Rods
- Entrance Foyer
- Family Room
- Sunken Living Room
- Combination Kitchen and Dining Room
- Bonus Room
- Sun or Florida Room
- Utility Closet
- Storage
Kitchen
- Second Kitchen
- Breakfast Bar
- Oven
- Range
- Dishwasher
- Kitchen Island
- Laminate Countertops
- Utility Sink
Flooring
- Carpet
- Laminate
Bedrooms and Bathrooms
- 4 Bedrooms
- Walk-In Closet
- 3 Full Bathrooms
- Hydromassage or Jetted Bathtub
Finished Basement
- Basement Fills Entire Space Under The House
- Fireplace in Basement
- Basement Window Egress
Parking
- 2 Car Attached Garage
- Carport
- Garage Door Opener
- RV Access or Parking
Eco-Friendly Details
- Drip Irrigation
Pool
- In Ground Pool
- Pool Liner
Outdoor Features
- Deck
- Outdoor Water Feature
- Shed
Utilities
- Central Air
- Heat Pump System
- Septic Tank
- Cable TV Available
Map
Home Values in the Area
Average Home Value in this Area
Tax History
| Year | Tax Paid | Tax Assessment Tax Assessment Total Assessment is a certain percentage of the fair market value that is determined by local assessors to be the total taxable value of land and additions on the property. | Land | Improvement |
|---|---|---|---|---|
| 2025 | $5,243 | $625,600 | $253,400 | $372,200 |
| 2023 | $4,910 | $625,600 | $253,400 | $372,200 |
| 2022 | $3,855 | $433,700 | $160,800 | $272,900 |
| 2021 | $3,613 | $360,300 | $145,400 | $214,900 |
| 2019 | $296 | $293,700 | $72,700 | $221,000 |
| 2018 | $3,305 | $266,200 | $66,700 | $199,500 |
| 2017 | $3,059 | $247,200 | $62,400 | $184,800 |
| 2015 | $3,162 | $241,600 | $55,500 | $186,100 |
| 2013 | -- | $241,600 | $55,500 | $186,100 |
Property History
| Date | Event | Price | Change | Sq Ft Price |
|---|---|---|---|---|
| 06/06/2025 06/06/25 | For Sale | $588,000 | -- | $183 / Sq Ft |
Mortgage History
| Date | Status | Loan Amount | Loan Type |
|---|---|---|---|
| Closed | $200,000 | New Conventional | |
| Closed | $225,600 | Unknown |
Similar Homes in Pasco, WA
Source: Pacific Regional MLS
MLS Number: 284785
APN: 118-212-041
- 3320 Colombard Ln
- 3114 Road 103
- 10407 Aspen Loop
- 4012 Fernwood Ln
- 9807 Balflour Dr
- 9703 Balflour Dr
- 9401 Sunset Trail
- 4420 Appaloosa Ct
- 4003 N Road 96
- 9418 Balflour Ct
- 9611 Welsh Dr
- 3817 Road 110
- 6801 Road 108
- 11021 View Ln
- 9113 Tuscany Dr
- 3304 Sorento Ct
- 3203 Cavalier Ct
- 4417 Finnhorse Ln
- 4306 Finnhorse Ln
- 8920 Franklin Rd

