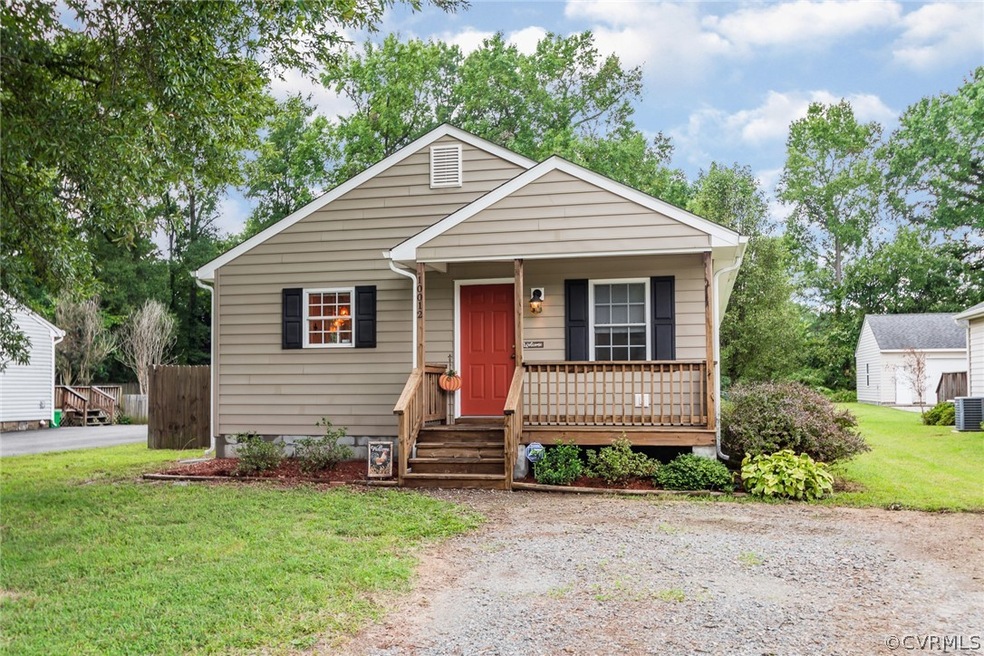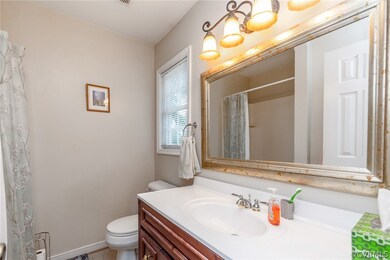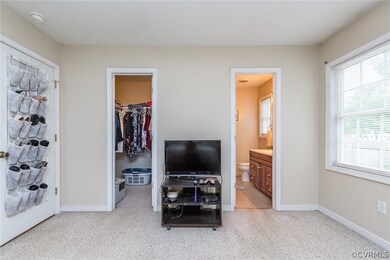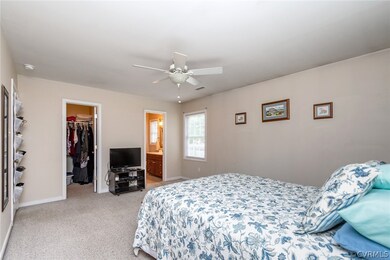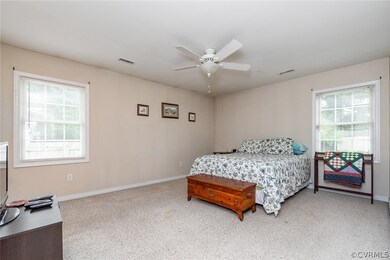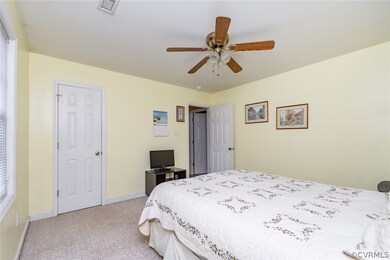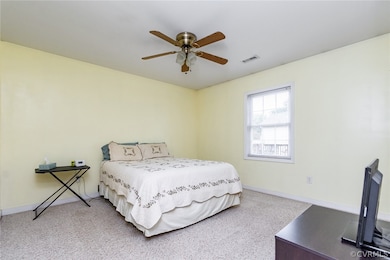
10012 Washington Rd Glen Allen, VA 23060
Estimated Value: $319,000 - $341,000
Highlights
- Deck
- Front Porch
- Central Air
- Wood Flooring
- Oversized Parking
- Partially Fenced Property
About This Home
As of October 2019One level living at its best! Located in the heart of Glen Allen, this low maintenance ranch/bungalow is just minutes to shopping, restaurants, schools and interstate access but is sited on a gardner's lot in a private, rural setting. The home features wood floors, a huge eat-in kitchen, with lots of cabinet space, pantry, loads of counter space and access to the private sun deck as well as an spacious master bedroom with walk-in closet and private bath. Freshly stained deck w partial privacy fencing overlooking large rear yard. New HVAC 2 yrs old,Microwave 1 yr old...........Brick oven in rear yard 3 years
Last Agent to Sell the Property
RE/MAX Commonwealth License #0225131920 Listed on: 08/29/2019

Home Details
Home Type
- Single Family
Est. Annual Taxes
- $1,586
Year Built
- Built in 2007
Lot Details
- 10,119 Sq Ft Lot
- Partially Fenced Property
- Level Lot
- Zoning described as R4
Home Design
- Frame Construction
- Composition Roof
- Vinyl Siding
Interior Spaces
- 1,248 Sq Ft Home
- 1-Story Property
- Crawl Space
Kitchen
- Electric Cooktop
- Microwave
- Dishwasher
Flooring
- Wood
- Partially Carpeted
- Vinyl
Bedrooms and Bathrooms
- 3 Bedrooms
- 2 Full Bathrooms
Parking
- Oversized Parking
- Off-Street Parking
Outdoor Features
- Deck
- Front Porch
Schools
- Longdale Elementary School
- Brookland Middle School
- Hermitage High School
Utilities
- Central Air
- Heat Pump System
- Water Heater
Community Details
- Greenwood Park Subdivision
Listing and Financial Details
- Tax Lot 13
- Assessor Parcel Number 781-763-4115
Ownership History
Purchase Details
Home Financials for this Owner
Home Financials are based on the most recent Mortgage that was taken out on this home.Purchase Details
Home Financials for this Owner
Home Financials are based on the most recent Mortgage that was taken out on this home.Purchase Details
Home Financials for this Owner
Home Financials are based on the most recent Mortgage that was taken out on this home.Similar Homes in Glen Allen, VA
Home Values in the Area
Average Home Value in this Area
Purchase History
| Date | Buyer | Sale Price | Title Company |
|---|---|---|---|
| Goodin Alexander J | $204,000 | Attorney | |
| Dufore Lisa M | $159,950 | -- | |
| Dawkins Candice M | $179,950 | -- |
Mortgage History
| Date | Status | Borrower | Loan Amount |
|---|---|---|---|
| Open | Goodin Lexander J | $206,500 | |
| Closed | Goodin Alexander J | $9,180 | |
| Closed | Goodin Alexander J | $197,880 | |
| Previous Owner | Dufore Lisa M | $119,950 | |
| Previous Owner | Dawkins Candice M | $6,000 | |
| Previous Owner | Dawkins Candice M | $176,689 |
Property History
| Date | Event | Price | Change | Sq Ft Price |
|---|---|---|---|---|
| 10/04/2019 10/04/19 | Sold | $204,000 | +3.6% | $163 / Sq Ft |
| 09/01/2019 09/01/19 | Pending | -- | -- | -- |
| 08/29/2019 08/29/19 | For Sale | $197,000 | +23.2% | $158 / Sq Ft |
| 04/18/2014 04/18/14 | Sold | $159,950 | 0.0% | $128 / Sq Ft |
| 03/08/2014 03/08/14 | Pending | -- | -- | -- |
| 03/04/2014 03/04/14 | For Sale | $159,950 | -- | $128 / Sq Ft |
Tax History Compared to Growth
Tax History
| Year | Tax Paid | Tax Assessment Tax Assessment Total Assessment is a certain percentage of the fair market value that is determined by local assessors to be the total taxable value of land and additions on the property. | Land | Improvement |
|---|---|---|---|---|
| 2024 | $2,465 | $257,100 | $51,200 | $205,900 |
| 2023 | $2,185 | $257,100 | $51,200 | $205,900 |
| 2022 | $1,986 | $233,600 | $47,200 | $186,400 |
| 2021 | $1,863 | $183,900 | $41,600 | $142,300 |
| 2020 | $1,600 | $183,900 | $41,600 | $142,300 |
| 2019 | $1,586 | $182,300 | $40,000 | $142,300 |
| 2018 | $1,549 | $178,000 | $40,000 | $138,000 |
| 2017 | $1,455 | $167,200 | $32,000 | $135,200 |
| 2016 | $1,405 | $161,500 | $32,000 | $129,500 |
| 2015 | $1,368 | $157,200 | $32,000 | $125,200 |
| 2014 | $1,368 | $157,200 | $32,000 | $125,200 |
Agents Affiliated with this Home
-
Mim Leggette

Seller's Agent in 2019
Mim Leggette
RE/MAX
(804) 337-8142
2 in this area
62 Total Sales
-
Cole Spicer

Buyer's Agent in 2019
Cole Spicer
Hometown Realty
(804) 839-9968
5 in this area
199 Total Sales
-
Graham Johnson

Seller's Agent in 2014
Graham Johnson
Coldwell Banker Avenues
(804) 873-3504
128 Total Sales
Map
Source: Central Virginia Regional MLS
MLS Number: 1928660
APN: 781-763-4115
- 9941 Greenwood Rd
- 11001 Greenstone Place
- 1811 Mountain Rd
- 1317 Pennsylvania Ave
- 1312 Maryland Ave
- 1512 Kennedy Station Ln
- 8011 Callison Dr
- 2137 Mountain Run Dr
- 1409 Virginia Ave
- 1821 Verna Ct
- 1104 Maryland Ave
- 1808 Francis Rd
- 1609 Poplar Stand Ct
- 1102 Virginia Ave
- 1643 Main Blvd
- 9276 Magellan Pkwy Unit B
- 321 Brae Haven Dr
- 9238 Magellan Pkwy Unit B
- 9232 Magellan Pkwy Unit B
- 9234 Magellan Pkwy Unit A
- 10012 Washington Rd
- 10016 Washington Rd
- 10002 Washington Rd
- 10024 Washington Rd
- 10000 Washington Rd
- 1501 Cole Blvd
- 1603 Cole Blvd
- 10011 Greenwood Rd
- 9936 Washington Rd
- 10009 Longdale Ave
- 1607 Cole Blvd
- 10001 Greenwood Rd
- 10021 Greenwood Rd
- 10001 Longdale Ave
- 10031 Greenwood Rd
- 10015 Longdale Ave
- 1500 Cole Blvd
- 1701 Cole Blvd
- 9953 Greenwood Rd
- 9928 Washington Rd
