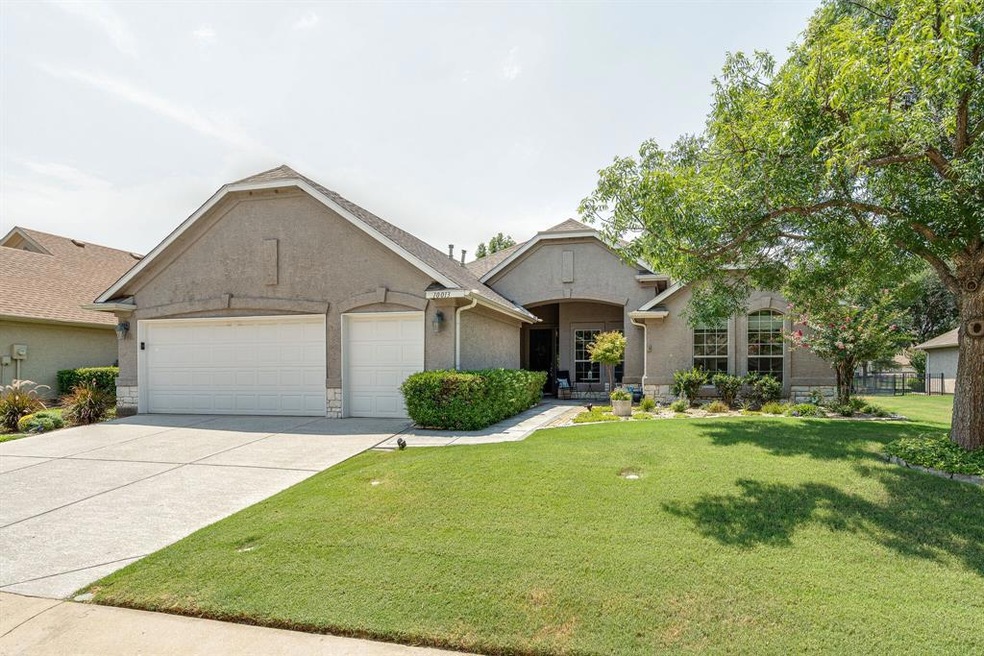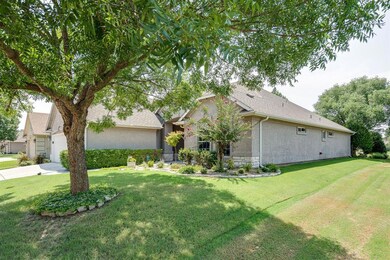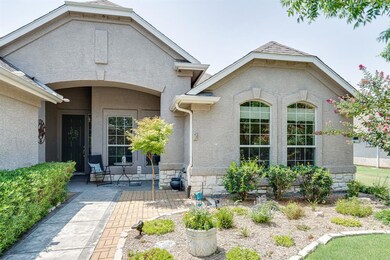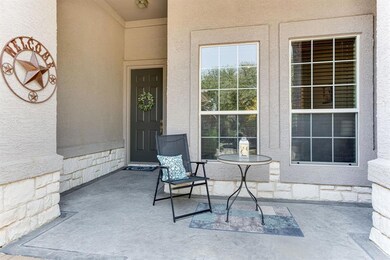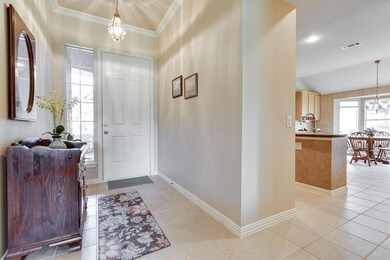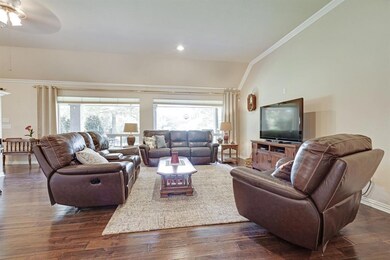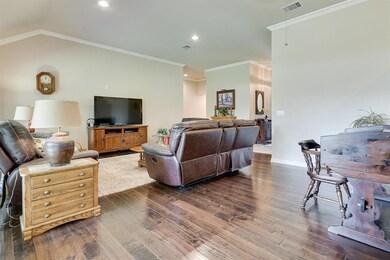
10013 Countryside Dr Denton, TX 76207
Highlights
- Golf Course Community
- Gated Community
- Vaulted Ceiling
- Senior Community
- Deck
- Traditional Architecture
About This Home
As of September 2022Trova model, 2192 Sf on walking trail, 2 bedroom, 2 bath with office, family room (wood floor) and living room (wood floor). Honeycomb blinds throughout. Kitchen- Breakfast island with 2dual sinks, large pantry, Electric drop in oven, refrigerator, microwave, pull out, back splash, 12” tile floor. Dining room with built in desk. Office with wood floor, built in deck and cabinets, ceiling fan with light.Master bedroom- carpet, bay window, coffered ceiling with crown molding. Bath with large shower, dula sinks, walk in closet. Patio with outdoor kitchen looking in walking trail. Utility room with sink and washer-dryer.***HOTDOGS & HOMESBy5 R RealtySUNDAYAugust 28, 202212:00 to 3:00pm10013 Countryside Dr., Denton (Robson Ranch), Tx. 76207First 50 guests receive JUMBO Hotdog & soft drink***
Last Agent to Sell the Property
Donald Duff
Five R Realty License #0412773 Listed on: 07/15/2022
Home Details
Home Type
- Single Family
Est. Annual Taxes
- $7,523
Year Built
- Built in 2002
Lot Details
- 8,407 Sq Ft Lot
- Landscaped
- Sprinkler System
- Few Trees
HOA Fees
- $285 Monthly HOA Fees
Parking
- 3 Car Attached Garage
- Front Facing Garage
- Garage Door Opener
- Golf Cart Garage
Home Design
- Traditional Architecture
- Slab Foundation
- Composition Roof
- Stucco
Interior Spaces
- 2,154 Sq Ft Home
- 1-Story Property
- Vaulted Ceiling
- Ceiling Fan
- Electric Fireplace
- Gas Fireplace
- Window Treatments
- Bay Window
- Living Room with Fireplace
- Fire and Smoke Detector
Kitchen
- Electric Range
- <<microwave>>
- Dishwasher
- Kitchen Island
- Granite Countertops
- Disposal
Flooring
- Wood
- Carpet
- Ceramic Tile
Bedrooms and Bathrooms
- 2 Bedrooms
- 2 Full Bathrooms
Laundry
- Dryer
- Washer
Outdoor Features
- Deck
- Covered patio or porch
- Outdoor Kitchen
Schools
- Borman Elementary School
- Denton High School
Utilities
- Forced Air Zoned Heating and Cooling System
- Heating System Uses Natural Gas
- Underground Utilities
- Gas Water Heater
- High Speed Internet
- Cable TV Available
Listing and Financial Details
- Legal Lot and Block 15 / D
- Assessor Parcel Number R227520
Community Details
Overview
- Senior Community
- Association fees include all facilities
- Robson Ranch HOA
- Robson Ranch 1 Ph 2 Subdivision
Amenities
- Restaurant
- Sauna
Recreation
- Golf Course Community
- Tennis Courts
- Community Pool
Security
- Gated Community
Ownership History
Purchase Details
Home Financials for this Owner
Home Financials are based on the most recent Mortgage that was taken out on this home.Purchase Details
Purchase Details
Home Financials for this Owner
Home Financials are based on the most recent Mortgage that was taken out on this home.Purchase Details
Purchase Details
Similar Home in Denton, TX
Home Values in the Area
Average Home Value in this Area
Purchase History
| Date | Type | Sale Price | Title Company |
|---|---|---|---|
| Deed | -- | -- | |
| Interfamily Deed Transfer | -- | None Available | |
| Warranty Deed | -- | None Available | |
| Interfamily Deed Transfer | -- | None Available | |
| Special Warranty Deed | -- | -- |
Mortgage History
| Date | Status | Loan Amount | Loan Type |
|---|---|---|---|
| Open | $424,000 | New Conventional | |
| Previous Owner | $282,720 | Purchase Money Mortgage |
Property History
| Date | Event | Price | Change | Sq Ft Price |
|---|---|---|---|---|
| 07/07/2025 07/07/25 | For Sale | $709,900 | +23.5% | $324 / Sq Ft |
| 09/15/2022 09/15/22 | Sold | -- | -- | -- |
| 09/08/2022 09/08/22 | Pending | -- | -- | -- |
| 07/15/2022 07/15/22 | Price Changed | $575,000 | -90.0% | $267 / Sq Ft |
| 07/15/2022 07/15/22 | For Sale | $5,750,000 | -- | $2,669 / Sq Ft |
Tax History Compared to Growth
Tax History
| Year | Tax Paid | Tax Assessment Tax Assessment Total Assessment is a certain percentage of the fair market value that is determined by local assessors to be the total taxable value of land and additions on the property. | Land | Improvement |
|---|---|---|---|---|
| 2024 | $9,151 | $474,083 | $100,968 | $373,115 |
| 2023 | $7,646 | $489,355 | $100,968 | $388,387 |
| 2022 | $8,129 | $382,942 | $100,968 | $317,364 |
| 2021 | $7,739 | $348,129 | $75,726 | $272,403 |
| 2020 | $7,783 | $340,513 | $75,726 | $264,787 |
| 2019 | $8,092 | $339,136 | $75,726 | $263,410 |
| 2018 | $8,045 | $333,025 | $75,726 | $257,299 |
| 2017 | $7,804 | $315,733 | $75,726 | $240,007 |
| 2016 | $7,366 | $298,010 | $67,312 | $233,636 |
| 2015 | $4,603 | $270,918 | $67,312 | $203,606 |
| 2014 | $4,603 | $261,214 | $67,312 | $193,902 |
| 2013 | -- | $254,712 | $59,432 | $195,280 |
Agents Affiliated with this Home
-
Carly Harrison
C
Seller's Agent in 2025
Carly Harrison
Attorney Broker Services
(214) 263-4372
75 Total Sales
-
Carolyn Thomas

Seller Co-Listing Agent in 2025
Carolyn Thomas
Attorney Broker Services
(940) 765-4899
167 Total Sales
-
D
Seller's Agent in 2022
Donald Duff
Five R Realty
-
Tiffany Stevens

Buyer's Agent in 2022
Tiffany Stevens
Legacy Realty Group
(214) 463-9551
312 Total Sales
Map
Source: North Texas Real Estate Information Systems (NTREIS)
MLS Number: 20112593
APN: R227520
- 10005 Countryside Dr
- 10000 Soriano St
- 10009 Hanford Dr
- 9913 Hanford Dr
- 9704 Pinewood Dr
- 9705 Applewood Trail
- 8916 Crestview Dr
- 9700 Applewood Trail
- 10513 Murray s Johnson St
- 9900 Lindenwood Trail
- 9009 Gardenia Dr
- 9600 Rosewood Dr
- 9733 Rivercrest Dr
- 10605 Murray s Johnson St
- 10405 Belvedere Dr
- 9513 Windwood Ln
- 9121 Perimeter St
- 10709 Murray s Johnson St
- 9608 Creekwood Dr
- 9604 Creekwood Dr
