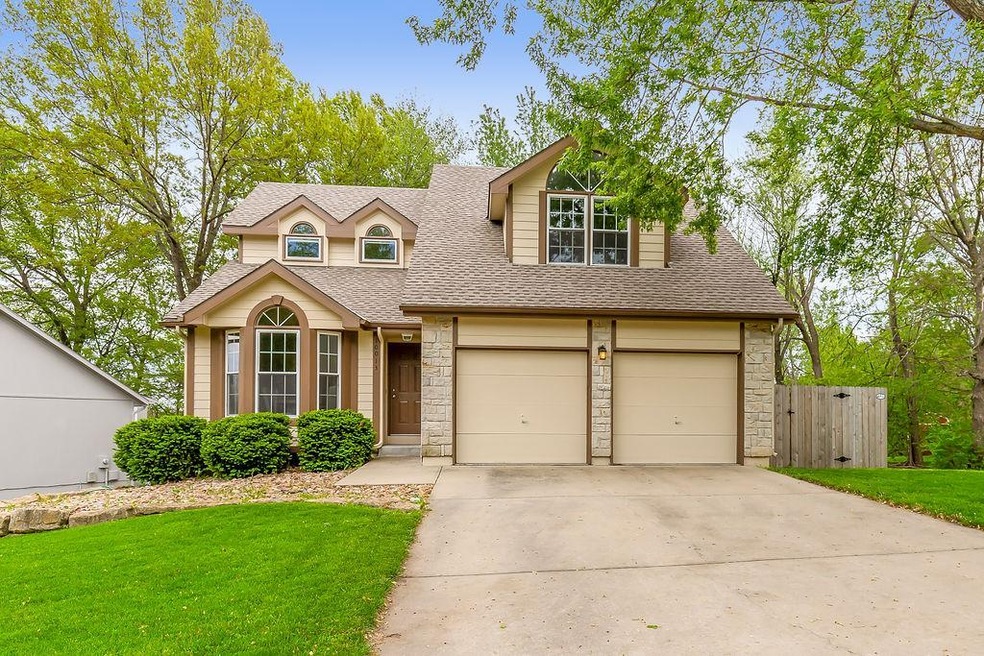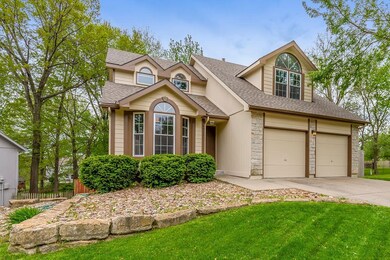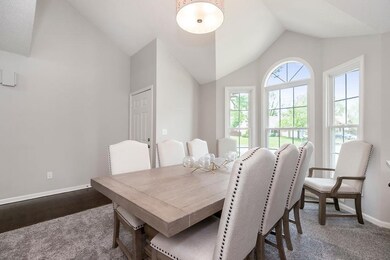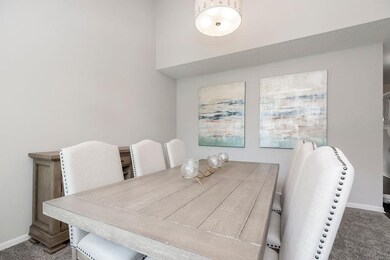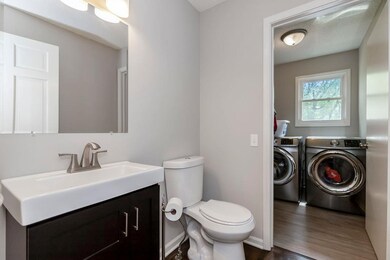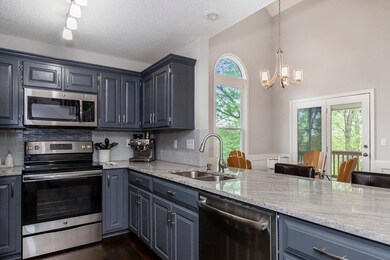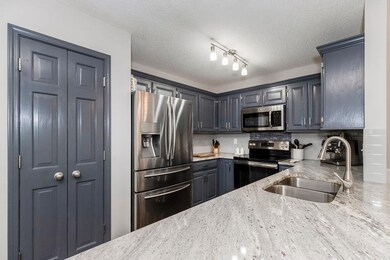
10013 W 50th Terrace Shawnee, KS 66203
Highlights
- Vaulted Ceiling
- Main Floor Primary Bedroom
- Breakfast Area or Nook
- Traditional Architecture
- Granite Countertops
- Formal Dining Room
About This Home
As of July 2020Offer has been verbally accepted, waiting on Relocation Company for signatures.
This move in ready home is looking for new homeowners! Main floor living at it's best with a great main floor master bedroom and bathroom, formal dining room, great kitchen with a breakfast room, laundry room located right by the half bathroom and two great decks to enjoy! The walk out basement is spacious for entertaining and features a bonus room that can be used as a media room or a non-conforming bedroom. Taxes and room sizes are approx. based on the county records. Buyer should verify.
Seller prefers an early July closing
Last Agent to Sell the Property
Coldwell Banker Regan Realtors License #SP00233401 Listed on: 05/05/2020

Home Details
Home Type
- Single Family
Est. Annual Taxes
- $4,897
Year Built
- Built in 1992
Parking
- 2 Car Attached Garage
- Front Facing Garage
Home Design
- Traditional Architecture
- Frame Construction
- Composition Roof
- Stone Trim
Interior Spaces
- Wet Bar: All Carpet, Double Vanity, Walk-In Closet(s), Wood Floor, Pantry
- Built-In Features: All Carpet, Double Vanity, Walk-In Closet(s), Wood Floor, Pantry
- Vaulted Ceiling
- Ceiling Fan: All Carpet, Double Vanity, Walk-In Closet(s), Wood Floor, Pantry
- Skylights
- Shades
- Plantation Shutters
- Drapes & Rods
- Great Room with Fireplace
- Formal Dining Room
Kitchen
- Breakfast Area or Nook
- Granite Countertops
- Laminate Countertops
Flooring
- Wall to Wall Carpet
- Linoleum
- Laminate
- Stone
- Ceramic Tile
- Luxury Vinyl Plank Tile
- Luxury Vinyl Tile
Bedrooms and Bathrooms
- 4 Bedrooms
- Primary Bedroom on Main
- Cedar Closet: All Carpet, Double Vanity, Walk-In Closet(s), Wood Floor, Pantry
- Walk-In Closet: All Carpet, Double Vanity, Walk-In Closet(s), Wood Floor, Pantry
- Double Vanity
- All Carpet
Laundry
- Laundry Room
- Laundry on main level
Finished Basement
- Walk-Out Basement
- Sub-Basement: Other Room
Additional Features
- Enclosed patio or porch
- 7,557 Sq Ft Lot
- Central Heating and Cooling System
Community Details
- Somerset Woods Subdivision
Listing and Financial Details
- Exclusions: Fireplace/Chimney
- Assessor Parcel Number JP72850003-0015
Ownership History
Purchase Details
Home Financials for this Owner
Home Financials are based on the most recent Mortgage that was taken out on this home.Purchase Details
Home Financials for this Owner
Home Financials are based on the most recent Mortgage that was taken out on this home.Purchase Details
Home Financials for this Owner
Home Financials are based on the most recent Mortgage that was taken out on this home.Purchase Details
Purchase Details
Home Financials for this Owner
Home Financials are based on the most recent Mortgage that was taken out on this home.Similar Homes in the area
Home Values in the Area
Average Home Value in this Area
Purchase History
| Date | Type | Sale Price | Title Company |
|---|---|---|---|
| Warranty Deed | -- | Chicago Title Company Llc | |
| Warranty Deed | -- | Midwest Title Company | |
| Quit Claim Deed | -- | None Available | |
| Quit Claim Deed | -- | Chicago Title Insurance Comp | |
| Warranty Deed | -- | Chicago Title Insurance Co |
Mortgage History
| Date | Status | Loan Amount | Loan Type |
|---|---|---|---|
| Previous Owner | $267,500 | New Conventional | |
| Previous Owner | $256,405 | New Conventional | |
| Previous Owner | $131,200 | New Conventional | |
| Previous Owner | $25,000 | Purchase Money Mortgage | |
| Previous Owner | $140,000 | Stand Alone Refi Refinance Of Original Loan | |
| Previous Owner | $108,000 | No Value Available |
Property History
| Date | Event | Price | Change | Sq Ft Price |
|---|---|---|---|---|
| 07/02/2020 07/02/20 | Sold | -- | -- | -- |
| 05/11/2020 05/11/20 | Pending | -- | -- | -- |
| 05/05/2020 05/05/20 | For Sale | $290,000 | +7.4% | $117 / Sq Ft |
| 11/17/2017 11/17/17 | Sold | -- | -- | -- |
| 10/09/2017 10/09/17 | Pending | -- | -- | -- |
| 10/05/2017 10/05/17 | For Sale | $269,900 | -- | $108 / Sq Ft |
Tax History Compared to Growth
Tax History
| Year | Tax Paid | Tax Assessment Tax Assessment Total Assessment is a certain percentage of the fair market value that is determined by local assessors to be the total taxable value of land and additions on the property. | Land | Improvement |
|---|---|---|---|---|
| 2024 | $4,897 | $45,356 | $6,593 | $38,763 |
| 2023 | $4,534 | $42,976 | $5,992 | $36,984 |
| 2022 | $4,365 | $39,870 | $5,445 | $34,425 |
| 2021 | $4,365 | $34,534 | $5,445 | $29,089 |
| 2020 | $3,682 | $32,027 | $4,954 | $27,073 |
| 2019 | $3,597 | $31,257 | $4,125 | $27,132 |
| 2018 | $3,534 | $30,578 | $4,125 | $26,453 |
| 2017 | $3,015 | $25,771 | $3,759 | $22,012 |
| 2016 | $2,841 | $24,023 | $3,759 | $20,264 |
| 2015 | $2,574 | $21,965 | $3,759 | $18,206 |
| 2013 | -- | $21,367 | $3,759 | $17,608 |
Agents Affiliated with this Home
-

Seller's Agent in 2020
Erin Cecil
Coldwell Banker Regan Realtors
(913) 707-6154
66 Total Sales
-

Buyer's Agent in 2020
Peggy Reed
Crown Realty
(913) 963-2944
1 in this area
128 Total Sales
-
S
Seller's Agent in 2017
Steve Pickens
Platinum Realty LLC
(913) 206-5479
59 Total Sales
Map
Source: Heartland MLS
MLS Number: 2218937
APN: JP72850003-0015
- 9816 W 51st St
- 4809 Mastin St
- 0 W 49th St
- 9929 W 52nd St
- 10419 W 50th Terrace
- 5225 Farley Ct
- 10312 W 48th Terrace
- 10511 W 49th Place
- 10300 W 48th St
- 9351 W 48th Terrace
- 9515 W 47th St
- 5441 Oliver St
- 5431 Switzer Rd
- 10203 W 55th St
- 3200 & 3201 Hazen Ave
- 5416 Locust Ln
- 5205 Locust Ave
- 5517 Hayes St
- 2918 S 52nd Terrace
- 5421 Bluejacket St
