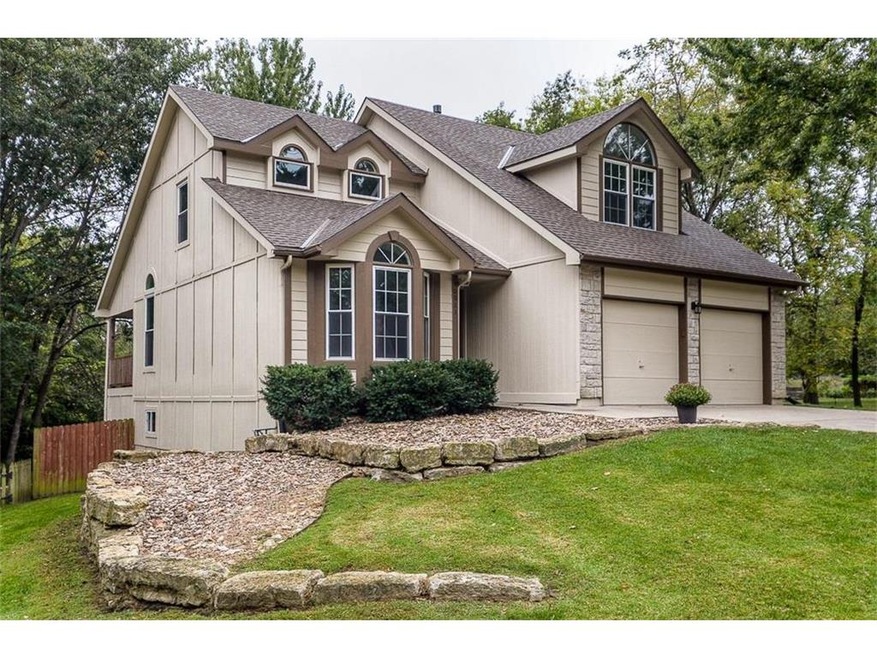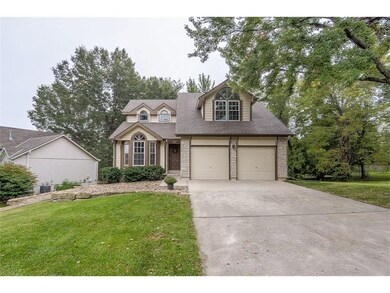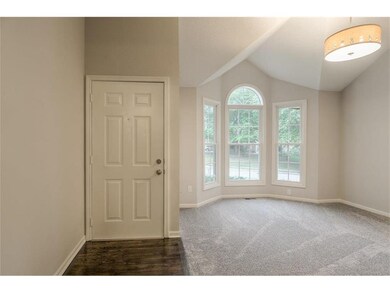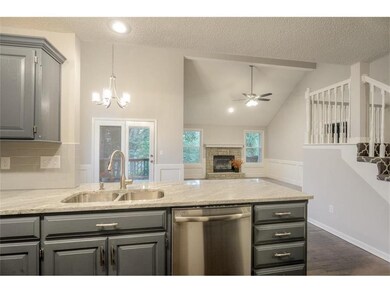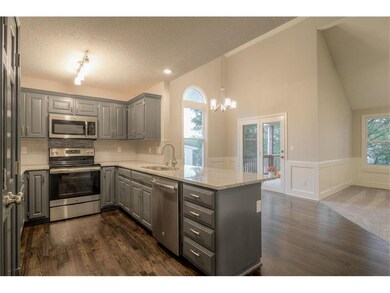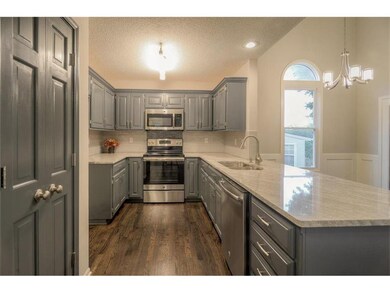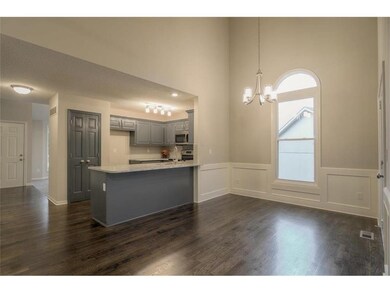
10013 W 50th Terrace Shawnee, KS 66203
Highlights
- Deck
- Traditional Architecture
- Main Floor Bedroom
- Vaulted Ceiling
- Wood Flooring
- Granite Countertops
About This Home
As of July 2020This gorgeous home has all you need with all the finishes you want! It has been completely remodeled & it was done right! MAIN FLOOR master bedroom with spacious remodeled master bath. MAIN FLOOR laundry. Kitchen remodel with stainless appliances, Level 3 granite, & subway tile. New flooring throughout, fresh interior paint throughout, covered deck plus 2nd deck off master bdrm. Walk-out lower level has tons of daylight & opens to large patio. NEW roof, NEW vinyl windows, newer water heater & newer furnace.
Last Agent to Sell the Property
Platinum Realty LLC License #SP00220652 Listed on: 10/05/2017

Home Details
Home Type
- Single Family
Est. Annual Taxes
- $2,842
Year Built
- Built in 1992
Parking
- 2 Car Attached Garage
- Front Facing Garage
Home Design
- Traditional Architecture
- Frame Construction
- Composition Roof
- Stone Trim
Interior Spaces
- Wet Bar: Carpet, Cathedral/Vaulted Ceiling, Ceiling Fan(s), Walk-In Closet(s), Wood Floor, Pantry
- Built-In Features: Carpet, Cathedral/Vaulted Ceiling, Ceiling Fan(s), Walk-In Closet(s), Wood Floor, Pantry
- Vaulted Ceiling
- Ceiling Fan: Carpet, Cathedral/Vaulted Ceiling, Ceiling Fan(s), Walk-In Closet(s), Wood Floor, Pantry
- Skylights
- Fireplace With Gas Starter
- Shades
- Plantation Shutters
- Drapes & Rods
- Great Room with Fireplace
- Finished Basement
- Walk-Out Basement
- Attic Fan
- Storm Doors
Kitchen
- Breakfast Area or Nook
- Eat-In Kitchen
- Granite Countertops
- Laminate Countertops
Flooring
- Wood
- Wall to Wall Carpet
- Linoleum
- Laminate
- Stone
- Ceramic Tile
- Luxury Vinyl Plank Tile
- Luxury Vinyl Tile
Bedrooms and Bathrooms
- 4 Bedrooms
- Main Floor Bedroom
- Cedar Closet: Carpet, Cathedral/Vaulted Ceiling, Ceiling Fan(s), Walk-In Closet(s), Wood Floor, Pantry
- Walk-In Closet: Carpet, Cathedral/Vaulted Ceiling, Ceiling Fan(s), Walk-In Closet(s), Wood Floor, Pantry
- Double Vanity
- Bathtub with Shower
Laundry
- Laundry Room
- Laundry on main level
Outdoor Features
- Deck
- Enclosed patio or porch
Schools
- Sm North High School
Additional Features
- Level Lot
- City Lot
- Central Heating and Cooling System
Community Details
- Somerset Woods Subdivision
Listing and Financial Details
- Assessor Parcel Number JP72850003 0015
Ownership History
Purchase Details
Home Financials for this Owner
Home Financials are based on the most recent Mortgage that was taken out on this home.Purchase Details
Home Financials for this Owner
Home Financials are based on the most recent Mortgage that was taken out on this home.Purchase Details
Home Financials for this Owner
Home Financials are based on the most recent Mortgage that was taken out on this home.Purchase Details
Purchase Details
Home Financials for this Owner
Home Financials are based on the most recent Mortgage that was taken out on this home.Similar Homes in Shawnee, KS
Home Values in the Area
Average Home Value in this Area
Purchase History
| Date | Type | Sale Price | Title Company |
|---|---|---|---|
| Warranty Deed | -- | Chicago Title Company Llc | |
| Warranty Deed | -- | Midwest Title Company | |
| Quit Claim Deed | -- | None Available | |
| Quit Claim Deed | -- | Chicago Title Insurance Comp | |
| Warranty Deed | -- | Chicago Title Insurance Co |
Mortgage History
| Date | Status | Loan Amount | Loan Type |
|---|---|---|---|
| Previous Owner | $267,500 | New Conventional | |
| Previous Owner | $256,405 | New Conventional | |
| Previous Owner | $131,200 | New Conventional | |
| Previous Owner | $25,000 | Purchase Money Mortgage | |
| Previous Owner | $140,000 | Stand Alone Refi Refinance Of Original Loan | |
| Previous Owner | $108,000 | No Value Available |
Property History
| Date | Event | Price | Change | Sq Ft Price |
|---|---|---|---|---|
| 07/02/2020 07/02/20 | Sold | -- | -- | -- |
| 05/11/2020 05/11/20 | Pending | -- | -- | -- |
| 05/05/2020 05/05/20 | For Sale | $290,000 | +7.4% | $117 / Sq Ft |
| 11/17/2017 11/17/17 | Sold | -- | -- | -- |
| 10/09/2017 10/09/17 | Pending | -- | -- | -- |
| 10/05/2017 10/05/17 | For Sale | $269,900 | -- | $108 / Sq Ft |
Tax History Compared to Growth
Tax History
| Year | Tax Paid | Tax Assessment Tax Assessment Total Assessment is a certain percentage of the fair market value that is determined by local assessors to be the total taxable value of land and additions on the property. | Land | Improvement |
|---|---|---|---|---|
| 2024 | $4,897 | $45,356 | $6,593 | $38,763 |
| 2023 | $4,534 | $42,976 | $5,992 | $36,984 |
| 2022 | $4,365 | $39,870 | $5,445 | $34,425 |
| 2021 | $4,365 | $34,534 | $5,445 | $29,089 |
| 2020 | $3,682 | $32,027 | $4,954 | $27,073 |
| 2019 | $3,597 | $31,257 | $4,125 | $27,132 |
| 2018 | $3,534 | $30,578 | $4,125 | $26,453 |
| 2017 | $3,015 | $25,771 | $3,759 | $22,012 |
| 2016 | $2,841 | $24,023 | $3,759 | $20,264 |
| 2015 | $2,574 | $21,965 | $3,759 | $18,206 |
| 2013 | -- | $21,367 | $3,759 | $17,608 |
Agents Affiliated with this Home
-
Erin Cecil

Seller's Agent in 2020
Erin Cecil
Coldwell Banker Regan Realtors
(913) 707-6154
1 in this area
70 Total Sales
-
Peggy Reed

Buyer's Agent in 2020
Peggy Reed
Crown Realty
(913) 963-2944
2 in this area
127 Total Sales
-
Steve Pickens
S
Seller's Agent in 2017
Steve Pickens
Platinum Realty LLC
(913) 206-5479
61 Total Sales
Map
Source: Heartland MLS
MLS Number: 2072888
APN: JP72850003-0015
- 4809 Mastin St
- 0 W 49th St
- 9929 W 52nd St
- 9921 W 52nd St
- 10419 W 50th Terrace
- 10503 W 50th Terrace
- 10312 W 48th Terrace
- 10511 W 49th Place
- 4709 Switzer Ln
- 4722 Switzer Rd
- 10528 W 49th Place
- 10507 W 52nd Cir
- 4820 Stearns Ln
- 10706 W 50th Terrace
- 4904 Ballentine St
- 9924 W 55th St
- 4732 England St
- 9225 W 47th St
- 5421 Queal Dr
- 5341 Locust Ln
