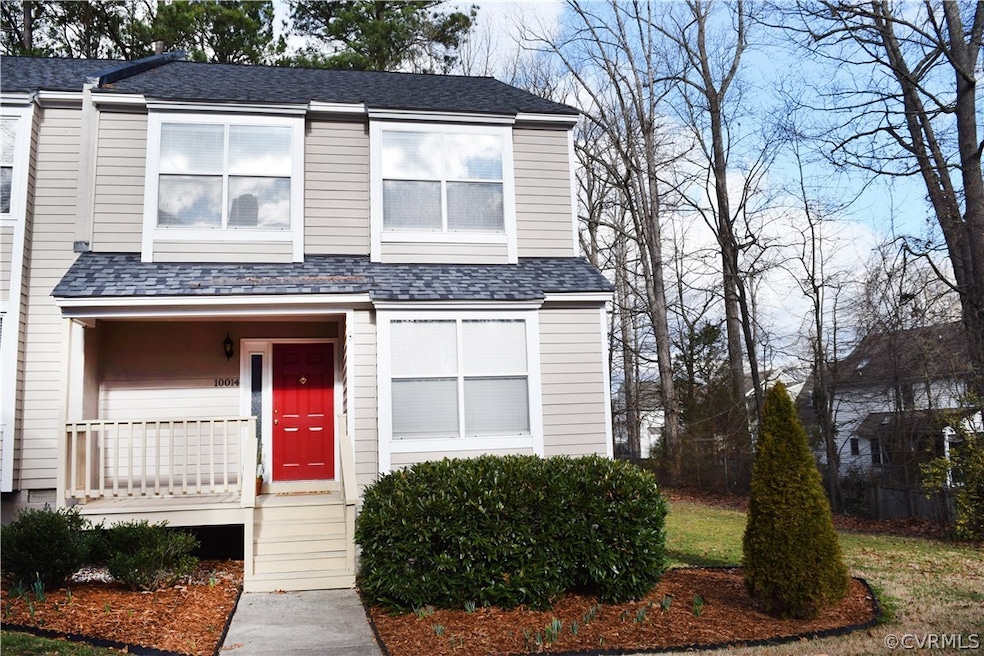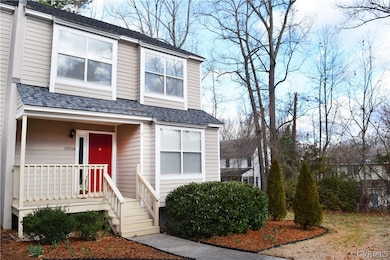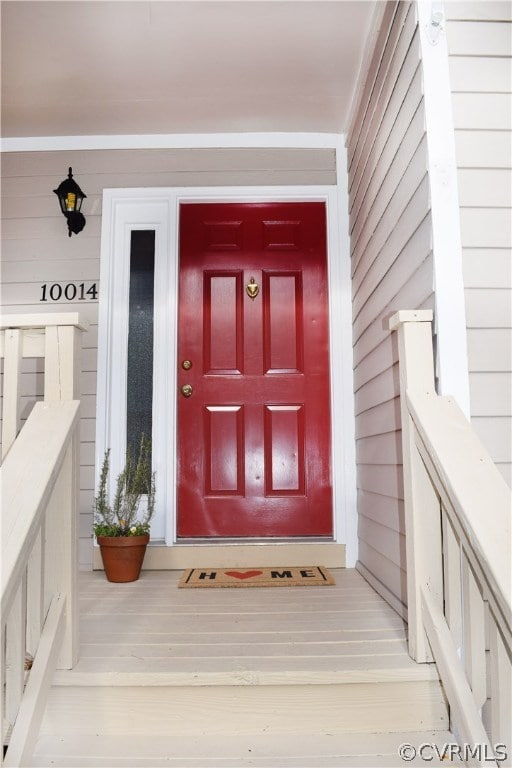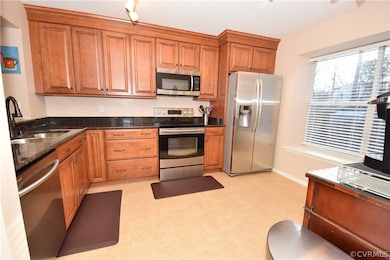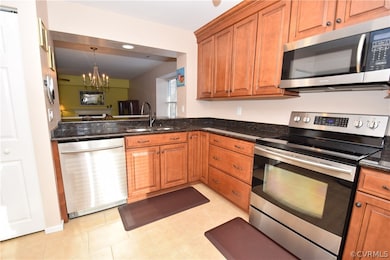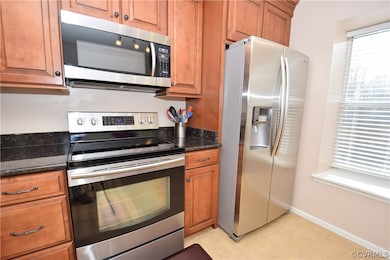
10014 Bellona Ct Unit 10014 Henrico, VA 23233
Pinedale Farms NeighborhoodEstimated Value: $312,000 - $357,000
Highlights
- In Ground Pool
- Deck
- High Ceiling
- Tucker High School Rated A-
- Rowhouse Architecture
- Granite Countertops
About This Home
As of April 2017Welcome to this bright, three bedroom, two and a half bath, END-UNIT townhome in the Bellona Court section of Ruxton! Located on the private end of the row, it boasts a fully RENOVATED kitchen and updates throughout. The spacious kitchen includes granite counters, custom wood ceiling-height cabinetry with soft-close doors and drawers, stainless steel Samsung appliances, a spacious pantry, ceramic tile floor, and a large window with seat. The rest of the home's features include updates in all the bathrooms, updated light fixtures, a new roof in 2014, and a new water heater in 2015. The large master has a vaulted ceiling, two skylights, a ceiling fan, large closets and an en-suite bathroom. The list of features just goes on and on for this home. There is even a community pool just a short walk down the way at no additional cost to use. All of this is tucked away in the conveniently located community of Ruxton, just minutes from Short Pump, Innsbrook, Tuckahoe, 288, and I64!
Last Agent to Sell the Property
Long & Foster REALTORS License #0225199461 Listed on: 02/10/2017

Townhouse Details
Home Type
- Townhome
Est. Annual Taxes
- $1,314
Year Built
- Built in 1985
Lot Details
- 2,958 Sq Ft Lot
HOA Fees
- $230 Monthly HOA Fees
Home Design
- Rowhouse Architecture
- Transitional Architecture
- Frame Construction
- Composition Roof
- Cement Siding
- HardiePlank Type
Interior Spaces
- 1,530 Sq Ft Home
- 2-Story Property
- High Ceiling
- Ceiling Fan
- Skylights
- Wood Burning Fireplace
- Crawl Space
- Washer and Dryer Hookup
Kitchen
- Eat-In Kitchen
- Electric Cooktop
- Stove
- Microwave
- Dishwasher
- Granite Countertops
- Disposal
Flooring
- Carpet
- Ceramic Tile
- Vinyl
Bedrooms and Bathrooms
- 3 Bedrooms
- En-Suite Primary Bedroom
Pool
- In Ground Pool
- Fence Around Pool
Outdoor Features
- Deck
- Shed
- Front Porch
Schools
- Jackson Davis Elementary School
- Quioccasin Middle School
- Tucker High School
Utilities
- Central Air
- Heat Pump System
- Water Heater
Listing and Financial Details
- Tax Lot 8
- Assessor Parcel Number 751-754-1016
Community Details
Overview
- Ruxton Subdivision
Amenities
- Common Area
Recreation
- Community Pool
Ownership History
Purchase Details
Home Financials for this Owner
Home Financials are based on the most recent Mortgage that was taken out on this home.Purchase Details
Purchase Details
Home Financials for this Owner
Home Financials are based on the most recent Mortgage that was taken out on this home.Purchase Details
Home Financials for this Owner
Home Financials are based on the most recent Mortgage that was taken out on this home.Purchase Details
Purchase Details
Purchase Details
Home Financials for this Owner
Home Financials are based on the most recent Mortgage that was taken out on this home.Similar Homes in Henrico, VA
Home Values in the Area
Average Home Value in this Area
Purchase History
| Date | Buyer | Sale Price | Title Company |
|---|---|---|---|
| Shaug Frank | $190,000 | Attorney | |
| Ryland Mark V | -- | None Available | |
| Ryland Mark | $181,391 | -- | |
| Dee Gale A | $165,100 | -- | |
| Emerald Constr Co | $99,000 | -- | |
| Dee Edwin C | $113,000 | -- | |
| Unger Martin H | -- | -- |
Mortgage History
| Date | Status | Borrower | Loan Amount |
|---|---|---|---|
| Open | Shaug Frank | $186,700 | |
| Closed | Shaug Frank | $190,000 | |
| Previous Owner | Ryland Mark | $100,000 | |
| Previous Owner | Ryland Mark | $181,391 | |
| Previous Owner | Unger Martin H | $15,943 |
Property History
| Date | Event | Price | Change | Sq Ft Price |
|---|---|---|---|---|
| 04/19/2017 04/19/17 | Sold | $190,000 | -2.6% | $124 / Sq Ft |
| 02/22/2017 02/22/17 | Pending | -- | -- | -- |
| 02/10/2017 02/10/17 | For Sale | $195,000 | -- | $127 / Sq Ft |
Tax History Compared to Growth
Tax History
| Year | Tax Paid | Tax Assessment Tax Assessment Total Assessment is a certain percentage of the fair market value that is determined by local assessors to be the total taxable value of land and additions on the property. | Land | Improvement |
|---|---|---|---|---|
| 2025 | $2,595 | $285,200 | $73,500 | $211,700 |
| 2024 | $2,595 | $268,000 | $63,000 | $205,000 |
| 2023 | $2,278 | $268,000 | $63,000 | $205,000 |
| 2022 | $2,124 | $251,200 | $57,800 | $193,400 |
| 2021 | $1,972 | $214,100 | $44,100 | $170,000 |
| 2020 | $1,863 | $214,100 | $44,100 | $170,000 |
| 2019 | $1,826 | $209,900 | $39,900 | $170,000 |
| 2018 | $1,642 | $188,700 | $35,700 | $153,000 |
| 2017 | $681 | $156,600 | $31,500 | $125,100 |
| 2016 | $1,314 | $151,000 | $27,300 | $123,700 |
| 2015 | $1,158 | $151,000 | $27,300 | $123,700 |
| 2014 | $1,158 | $133,100 | $27,300 | $105,800 |
Agents Affiliated with this Home
-
Corbin Ryland

Seller's Agent in 2017
Corbin Ryland
Long & Foster
(804) 677-9060
4 Total Sales
-
Marie-Claire Simpson

Buyer's Agent in 2017
Marie-Claire Simpson
Fathom Realty Virginia
(804) 901-2447
49 Total Sales
Map
Source: Central Virginia Regional MLS
MLS Number: 1703100
APN: 751-754-1016
- 10121 Grand Oaks Dr
- 2204 Manlyn Rd
- 9507 Wyndhurst Dr
- 3218 Matilda Cove Unit 104
- 2016 Pemberton Rd
- 9503 Bonnie Dale Rd
- 2216 Boardman Ln
- 3305 Pemberton Crossing Ct
- 2829 Dover Hunt Place
- 9802 Union Jack Place
- 2201 Vandover Rd
- 1916 Boardman Ln
- 9522 Downing St
- 8647 Nesslewood Rd
- 9502 Chatterleigh Ct
- 1724 Villageway Dr
- 8525 Mark Lawn Dr
- 1919 Greenhurst Dr
- 2109 Turtle Creek Dr Unit 11
- 2222 Rockwater Terrace
- 10014 Bellona Ct
- 10014 Bellona Ct Unit 10014
- 10012 Bellona Ct
- 10012 Bellona Ct
- 10012 Bellona Ct Unit 10012
- 10010 Bellona Ct
- 10008 Bellona Ct
- 10006 Bellona Ct
- 10006 Bellona Ct Unit na
- 10006 Bellona Ct Unit 10006
- 10004 Bellona Ct
- 10004 Bellona Ct Unit 10004
- 10018 Bellona Ct
- 10129 Grand Oaks Dr
- 10002 Bellona Ct
- 10133 Grand Oaks Dr
- 10020 Bellona Ct
- 10015 Dulaney Ct
- 10015 Dulaney Ct Unit 10015
- 10013 Dulaney Ct
