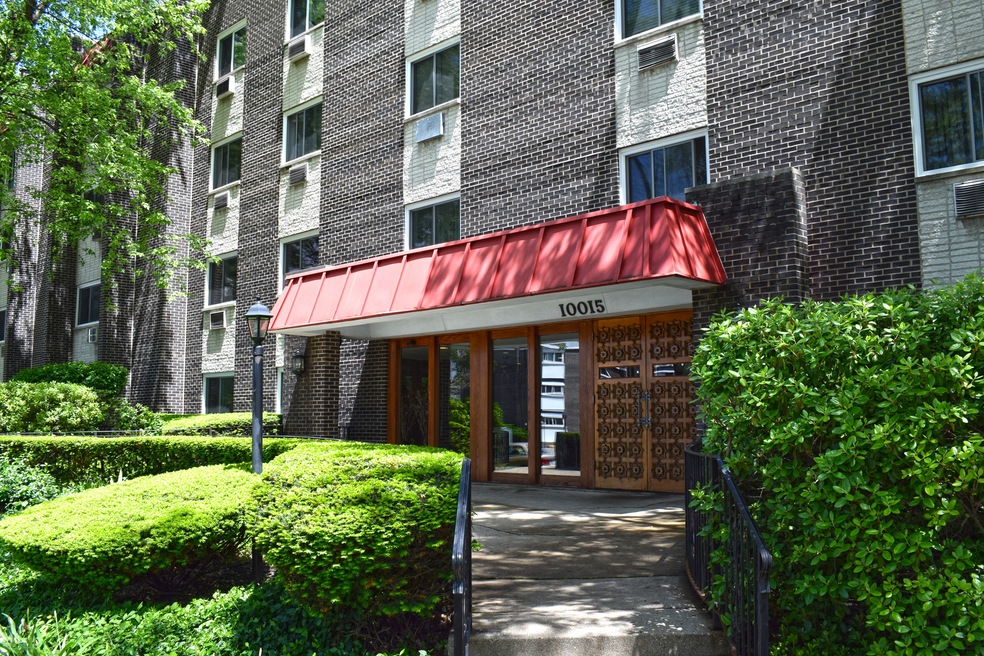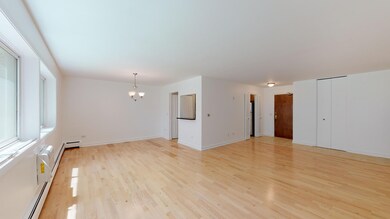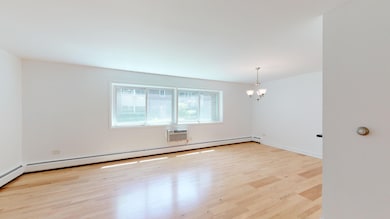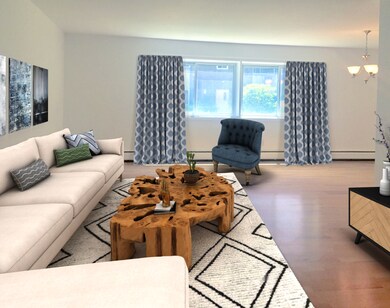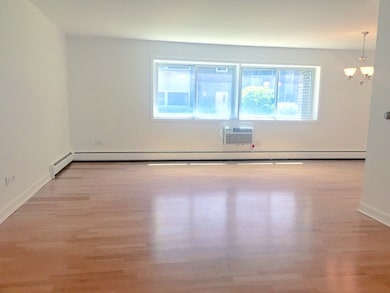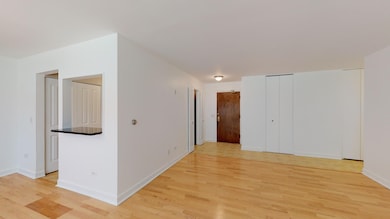
10015 Beverly Dr Unit 102 Skokie, IL 60076
Highlights
- Wood Flooring
- Main Floor Bedroom
- Stainless Steel Appliances
- Niles North High School Rated A+
- End Unit
- Walk-In Closet
About This Home
As of September 20243D VIRTUAL TOUR AVAILABLE = TOUR THIS HOME IN DIGITAL FORMAT Large, recently remodeled, corner/end unit condo in very well maintained building with a courtyard view. AMAZING location close to schools, shopping and transportation. BIG rooms including a master bedroom with full master bath and BIG walk-in closet. LARGE living area with hardwood floors plus a separate dining room leads to modern kitchen with newly installed stainless steel appliances and granite counters. Lots of storage with several BIG walk-in closets too! Assessment includes heat, gas, water, parking and more. You will love living here. See this unit today before you miss out!
Last Agent to Sell the Property
Keller Williams Realty Ptnr,LL License #471010653 Listed on: 11/01/2019

Property Details
Home Type
- Condominium
Est. Annual Taxes
- $2,847
Year Built | Renovated
- 1968 | 2019
Lot Details
- End Unit
HOA Fees
- $261 per month
Home Design
- Brick Exterior Construction
- Slab Foundation
- Asphalt Shingled Roof
- Flexicore
Interior Spaces
- Entrance Foyer
- Storage Room
- Wood Flooring
Kitchen
- Breakfast Bar
- Oven or Range
- <<microwave>>
- Dishwasher
- Stainless Steel Appliances
Bedrooms and Bathrooms
- Main Floor Bedroom
- Walk-In Closet
- Primary Bathroom is a Full Bathroom
- Separate Shower
Parking
- Parking Available
- Driveway
- Parking Included in Price
- Assigned Parking
Utilities
- 3+ Cooling Systems Mounted To A Wall/Window
- Hot Water Heating System
- Heating System Uses Gas
- Lake Michigan Water
- Cable TV Available
Listing and Financial Details
- Homeowner Tax Exemptions
Community Details
Amenities
- Common Area
Pet Policy
- Pets Allowed
Ownership History
Purchase Details
Home Financials for this Owner
Home Financials are based on the most recent Mortgage that was taken out on this home.Purchase Details
Home Financials for this Owner
Home Financials are based on the most recent Mortgage that was taken out on this home.Purchase Details
Home Financials for this Owner
Home Financials are based on the most recent Mortgage that was taken out on this home.Purchase Details
Home Financials for this Owner
Home Financials are based on the most recent Mortgage that was taken out on this home.Purchase Details
Home Financials for this Owner
Home Financials are based on the most recent Mortgage that was taken out on this home.Purchase Details
Similar Homes in the area
Home Values in the Area
Average Home Value in this Area
Purchase History
| Date | Type | Sale Price | Title Company |
|---|---|---|---|
| Warranty Deed | $212,000 | First American Title | |
| Warranty Deed | $162,500 | Chicago Title Insurance Co | |
| Interfamily Deed Transfer | -- | None Available | |
| Warranty Deed | $211,000 | None Available | |
| Warranty Deed | $175,000 | Gnt | |
| Interfamily Deed Transfer | -- | -- |
Mortgage History
| Date | Status | Loan Amount | Loan Type |
|---|---|---|---|
| Open | $162,000 | New Conventional | |
| Previous Owner | $154,375 | New Conventional | |
| Previous Owner | $159,000 | New Conventional | |
| Previous Owner | $168,800 | Unknown | |
| Previous Owner | $31,650 | Unknown | |
| Previous Owner | $157,500 | Fannie Mae Freddie Mac |
Property History
| Date | Event | Price | Change | Sq Ft Price |
|---|---|---|---|---|
| 09/13/2024 09/13/24 | Sold | $212,000 | -1.4% | $181 / Sq Ft |
| 08/15/2024 08/15/24 | Pending | -- | -- | -- |
| 08/08/2024 08/08/24 | For Sale | $215,000 | +32.3% | $184 / Sq Ft |
| 07/27/2020 07/27/20 | Sold | $162,500 | -1.2% | $139 / Sq Ft |
| 06/26/2020 06/26/20 | Pending | -- | -- | -- |
| 06/18/2020 06/18/20 | Price Changed | $164,500 | -1.2% | $141 / Sq Ft |
| 05/18/2020 05/18/20 | Price Changed | $166,500 | -1.8% | $142 / Sq Ft |
| 01/06/2020 01/06/20 | Price Changed | $169,500 | -0.3% | $145 / Sq Ft |
| 12/06/2019 12/06/19 | Price Changed | $170,000 | -0.9% | $145 / Sq Ft |
| 11/01/2019 11/01/19 | For Sale | $171,500 | -- | $147 / Sq Ft |
Tax History Compared to Growth
Tax History
| Year | Tax Paid | Tax Assessment Tax Assessment Total Assessment is a certain percentage of the fair market value that is determined by local assessors to be the total taxable value of land and additions on the property. | Land | Improvement |
|---|---|---|---|---|
| 2024 | $2,847 | $14,711 | $1,507 | $13,204 |
| 2023 | $2,746 | $14,711 | $1,507 | $13,204 |
| 2022 | $2,746 | $14,711 | $1,507 | $13,204 |
| 2021 | $2,251 | $11,556 | $1,130 | $10,426 |
| 2020 | $2,291 | $11,556 | $1,130 | $10,426 |
| 2019 | $2,314 | $12,821 | $1,130 | $11,691 |
| 2018 | $2,077 | $11,144 | $995 | $10,149 |
| 2017 | $2,108 | $11,144 | $995 | $10,149 |
| 2016 | $2,243 | $11,144 | $995 | $10,149 |
| 2015 | $1,650 | $8,534 | $861 | $7,673 |
| 2014 | $1,626 | $8,534 | $861 | $7,673 |
| 2013 | $1,606 | $8,534 | $861 | $7,673 |
Agents Affiliated with this Home
-
Gloria Lin

Seller's Agent in 2024
Gloria Lin
Altogether Realty Corporation
(847) 830-8010
1 in this area
32 Total Sales
-
Barbara O'Connor

Buyer's Agent in 2024
Barbara O'Connor
Baird & Warner
(773) 491-5631
4 in this area
457 Total Sales
-
Joe Marella

Seller's Agent in 2020
Joe Marella
Keller Williams Realty Ptnr,LL
(847) 224-9635
1 in this area
137 Total Sales
-
Jean Marella

Seller Co-Listing Agent in 2020
Jean Marella
Keller Williams Realty Ptnr,LL
(847) 224-9636
1 in this area
126 Total Sales
-
Urai Chiya

Buyer's Agent in 2020
Urai Chiya
@ Properties
(224) 478-8934
2 in this area
75 Total Sales
Map
Source: Midwest Real Estate Data (MRED)
MLS Number: MRD10564059
APN: 10-10-103-030-1002
- 4700 Old Orchard Rd Unit 310
- 4710 Russett Ln Unit R201
- 10039 Lacrosse Ave
- 245 Sunset Dr
- 3028 Central St
- 10067 Lavergne Ave
- 5008 Culver St
- 327 Wilshire Dr E
- 338 Wilshire Dr E
- 320 Vista Dr
- 10021 Frontage Rd Unit F
- 319 Kilpatrick Ave
- 414 Skokie Ct
- 9835 Keeler Ave
- 217 Heather Ln
- 9519 Kolmar Ave
- 9907 Kedvale Ave
- 2612 Wilmette Ave
- 4901 Golf Rd Unit 310
- 9530 Lamon Ave Unit 104
