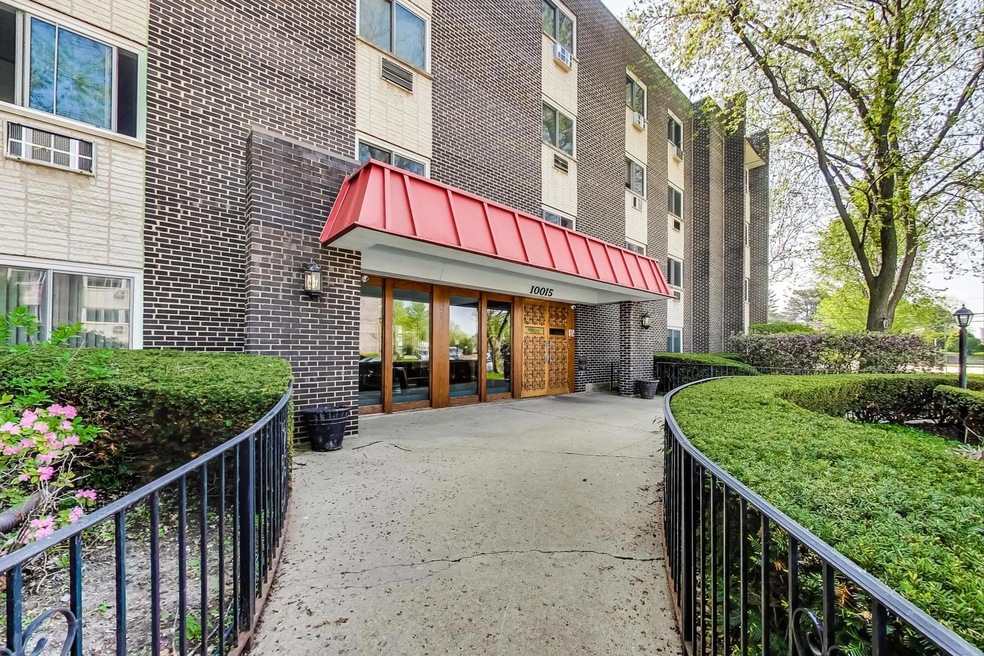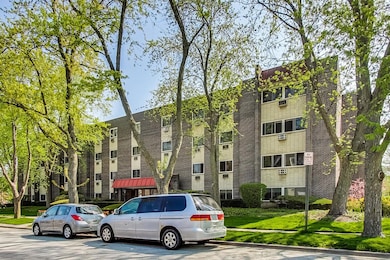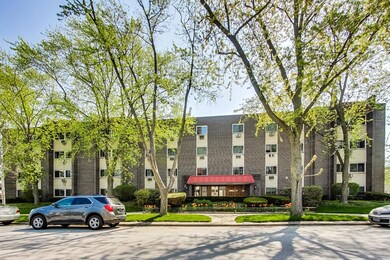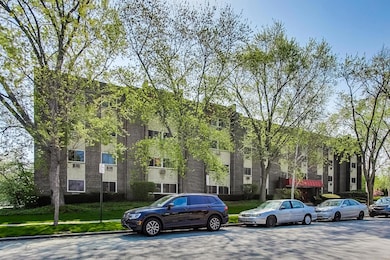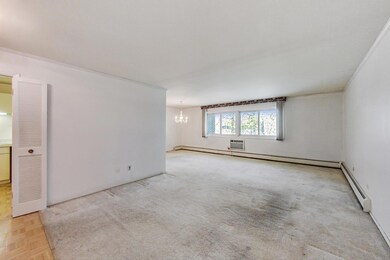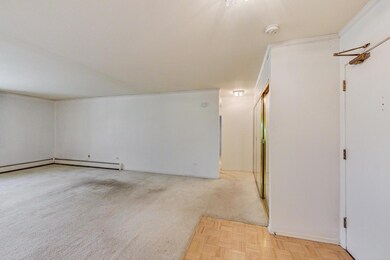
10015 Beverly Dr Unit 404 Skokie, IL 60076
Estimated Value: $212,000 - $228,141
Highlights
- Walk-In Closet
- Resident Manager or Management On Site
- Combination Dining and Living Room
- Niles North High School Rated A+
- Laundry Room
- Family Room
About This Home
As of September 2022Are you looking for a home where you can add your own design ideas? Check out this 2 bedroom, 2 bathroom condo in suburban Skokie. As you enter, you will be impressed by the open concept entry that flows easily into the spacious living and dining rooms. This light and airy space is filled with sunshine. Just imagine yourself entertaining family and friends for dinner or a special occasion. Adjacent to the dining room is the kitchen. It has tons of counter and cabinet space, as well as a breakfast bar, and appliances. Down the hall, you will find your spacious, relaxing, and bright master retreat. It has a walk-in closet, and an ensuite bath where you take a hot shower to relax at the end of a long day. Just next to the master is the 2nd bedroom. The second bedroom is large enough for 2 twin beds or even a queen. The full bath is perfectly situated just across the hall and has a bathtub/shower combination. Bonus: Exterior parking spot included. Just a stone's throw away from Westmoreland Country Club, Old Orchard Shopping Center, restaurants, Roemer and Lawler Parks, close to Metra Yellow Line and UP-N, healthcare, schools, and more!
Last Agent to Sell the Property
eXp Realty, LLC License #475155825 Listed on: 05/17/2022

Property Details
Home Type
- Condominium
Est. Annual Taxes
- $3,336
Year Built
- Built in 1972
Lot Details
- 1.16
HOA Fees
- $277 Monthly HOA Fees
Home Design
- Brick Exterior Construction
- Concrete Perimeter Foundation
Interior Spaces
- 1,338 Sq Ft Home
- 4-Story Property
- Family Room
- Combination Dining and Living Room
- Laundry Room
Kitchen
- Range
- Dishwasher
Flooring
- Parquet
- Carpet
Bedrooms and Bathrooms
- 2 Bedrooms
- 2 Potential Bedrooms
- Walk-In Closet
- 2 Full Bathrooms
Parking
- 1 Parking Space
- Driveway
- Uncovered Parking
- Parking Included in Price
- Assigned Parking
Schools
- Highland Elementary School
- Old Orchard Junior High School
- Niles North High School
Utilities
- 3+ Cooling Systems Mounted To A Wall/Window
- Heating Available
- Lake Michigan Water
- Cable TV Available
Community Details
Overview
- Association fees include heat, water, gas, parking, insurance, security, exterior maintenance, lawn care, scavenger, snow removal
- 44 Units
- Connie Devine Association, Phone Number (412) 939-0815
- Property managed by Old Orchard East Condo Assosation
Pet Policy
- Dogs and Cats Allowed
Additional Features
- Laundry Facilities
- Resident Manager or Management On Site
Ownership History
Purchase Details
Home Financials for this Owner
Home Financials are based on the most recent Mortgage that was taken out on this home.Purchase Details
Purchase Details
Purchase Details
Home Financials for this Owner
Home Financials are based on the most recent Mortgage that was taken out on this home.Similar Homes in Skokie, IL
Home Values in the Area
Average Home Value in this Area
Purchase History
| Date | Buyer | Sale Price | Title Company |
|---|---|---|---|
| Gallardo Maria A | $160,000 | None Listed On Document | |
| Mclp Asset Company Inc | -- | Liutera August R | |
| Madenberg Andrew L | -- | None Available | |
| Madenberg Martin | -- | -- |
Mortgage History
| Date | Status | Borrower | Loan Amount |
|---|---|---|---|
| Open | Gallardo Maria A | $147,108 | |
| Previous Owner | Madenberg Martin | $46,950 | |
| Previous Owner | Madenberg Martin | $0 | |
| Previous Owner | Madenberg Martin | $130,000 | |
| Previous Owner | Madenberg Martin L | $115,000 | |
| Previous Owner | Madenberg Martin L | $30,000 |
Property History
| Date | Event | Price | Change | Sq Ft Price |
|---|---|---|---|---|
| 09/23/2022 09/23/22 | Sold | $159,900 | 0.0% | $120 / Sq Ft |
| 08/26/2022 08/26/22 | Pending | -- | -- | -- |
| 08/23/2022 08/23/22 | Price Changed | $159,900 | -4.5% | $120 / Sq Ft |
| 07/26/2022 07/26/22 | Price Changed | $167,500 | -5.9% | $125 / Sq Ft |
| 06/13/2022 06/13/22 | Price Changed | $178,000 | -3.7% | $133 / Sq Ft |
| 05/17/2022 05/17/22 | For Sale | $184,900 | -- | $138 / Sq Ft |
Tax History Compared to Growth
Tax History
| Year | Tax Paid | Tax Assessment Tax Assessment Total Assessment is a certain percentage of the fair market value that is determined by local assessors to be the total taxable value of land and additions on the property. | Land | Improvement |
|---|---|---|---|---|
| 2024 | $3,810 | $15,670 | $1,606 | $14,064 |
| 2023 | $3,810 | $15,670 | $1,606 | $14,064 |
| 2022 | $3,810 | $15,670 | $1,606 | $14,064 |
| 2021 | $3,369 | $12,309 | $1,204 | $11,105 |
| 2020 | $3,336 | $12,309 | $1,204 | $11,105 |
| 2019 | $3,364 | $13,656 | $1,204 | $12,452 |
| 2018 | $3,198 | $11,870 | $1,060 | $10,810 |
| 2017 | $3,221 | $11,870 | $1,060 | $10,810 |
| 2016 | $3,080 | $11,870 | $1,060 | $10,810 |
| 2015 | $2,537 | $9,090 | $917 | $8,173 |
| 2014 | $2,478 | $9,090 | $917 | $8,173 |
| 2013 | $735 | $9,090 | $917 | $8,173 |
Agents Affiliated with this Home
-
Fernando Godoy

Seller's Agent in 2022
Fernando Godoy
eXp Realty, LLC
(773) 613-9900
2 in this area
140 Total Sales
-
Tamara Hernandez

Buyer's Agent in 2022
Tamara Hernandez
RE/MAX Home Sweet Home
(847) 370-1004
1 in this area
223 Total Sales
Map
Source: Midwest Real Estate Data (MRED)
MLS Number: 11406367
APN: 10-10-103-030-1037
- 4700 Old Orchard Rd Unit 308
- 4726 Russet Ln Unit R107
- 10039 Lacrosse Ave
- 10015 Lamon Ave
- 216 Sunset Dr
- 146 Thelin Ct
- 3001 Hartzell St Unit 1
- 10067 Lavergne Ave
- 327 Wilshire Dr E
- 338 Wilshire Dr E
- 326 Skokie Ct
- 10071 Frontage Rd Unit F
- 319 Kilpatrick Ave
- 414 Skokie Ct
- 9839 Keeler Ave
- 500 Kin Ct
- 9911 Kedvale Ave
- 9445 Kenton Ave Unit 307
- 9445 Kenton Ave Unit P30
- 9445 Kenton Ave Unit P14
- 10015 Beverly Dr Unit 209
- 10015 Beverly Dr Unit 406
- 10015 Beverly Dr Unit 402
- 10015 Beverly Dr Unit 103
- 10015 Beverly Dr Unit 410
- 10015 Beverly Dr Unit 403
- 10015 Beverly Dr Unit 108
- 10015 Beverly Dr Unit 405
- 10015 Beverly Dr Unit 301
- 10015 Beverly Dr Unit 206
- 10015 Beverly Dr Unit 109
- 10015 Beverly Dr Unit 302
- 10015 Beverly Dr Unit 408
- 10015 Beverly Dr Unit 201
- 10015 Beverly Dr Unit 411
- 10015 Beverly Dr Unit 111
- 10015 Beverly Dr Unit 304
- 10015 Beverly Dr Unit 101
- 10015 Beverly Dr Unit 210
- 10015 Beverly Dr Unit 307
