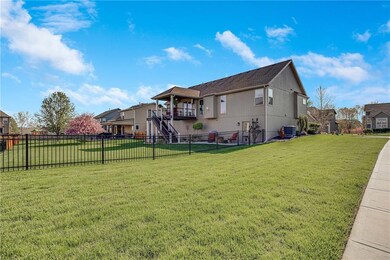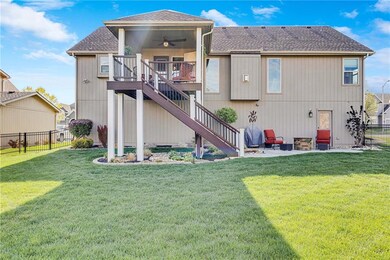
10015 N Wallace Ave Kansas City, MO 64157
Northland NeighborhoodHighlights
- Custom Closet System
- Contemporary Architecture
- Corner Lot
- Shoal Creek Elementary School Rated A
- Wood Flooring
- Great Room with Fireplace
About This Home
As of June 2025IMMACULATELY MAINTAINED ONE OWNER HOME filled with upgrades including hardwoods on the main level, plumbing fixtures and fantastic outdoor living. Great corner lot with covered composite deck with stairs and metal fencing, sprinkler system, gemstone lighting outside, lower level patio walkout from family room. Spacious kitchen with granite counters, large island, pantry, lots of counter space and open to the vaulted Great Room with fireplace, ceiling fan, upgraded stair carpet. Split bedroom plan and owner suite features solid surface counters, linen, walk in closet, shower and jetted tub, two additional oversized bedrooms with hardwood floors, full bath on the main level, has ceramic tile floors, linen closet and solid surface counters and dual sinks. Lower level is very comfortable with walkout, high end carpet, lower level full bath with shower and linen, vinyl plank floors, spacious entry and entry from the garage with boot bench. Deck TV and firepit to stay with the home. Roof is 3 years old and in under warranty. Oversized garage is deep and will hold most 2500 trucks. Neighborhood swimming pool and walking trails. 435 North, easy access to Cookingham and 291 Hwy. Move right in this great home...Turn key very clean home!!!
Last Agent to Sell the Property
Keller Williams Platinum Prtnr Brokerage Phone: 816-308-6806 License #2005041423 Listed on: 04/17/2025

Co-Listed By
Keller Williams Platinum Prtnr Brokerage Phone: 816-308-6806 License #1999129484
Home Details
Home Type
- Single Family
Est. Annual Taxes
- $5,497
Year Built
- Built in 2016
Lot Details
- 10,890 Sq Ft Lot
- South Facing Home
- Aluminum or Metal Fence
- Corner Lot
- Paved or Partially Paved Lot
HOA Fees
- $34 Monthly HOA Fees
Parking
- 3 Car Attached Garage
- Front Facing Garage
Home Design
- Contemporary Architecture
- Split Level Home
- Frame Construction
- Composition Roof
- Wood Siding
- Stone Trim
Interior Spaces
- Ceiling Fan
- Gas Fireplace
- Thermal Windows
- Entryway
- Great Room with Fireplace
- Family Room
- Combination Kitchen and Dining Room
- Fire and Smoke Detector
- Finished Basement
Kitchen
- Gas Range
- Dishwasher
- Stainless Steel Appliances
- Kitchen Island
- Wood Stained Kitchen Cabinets
- Disposal
Flooring
- Wood
- Carpet
- Ceramic Tile
- Vinyl
Bedrooms and Bathrooms
- 3 Bedrooms
- Custom Closet System
- Walk-In Closet
- 3 Full Bathrooms
- Spa Bath
Laundry
- Laundry Room
- Washer
Schools
- Shoal Creek Elementary School
- Liberty North High School
Utilities
- Cooling Available
- Forced Air Heating System
- Heat Exchanger
- Heat Pump System
Additional Features
- Playground
- City Lot
Listing and Financial Details
- Exclusions: Deck TV
- Assessor Parcel Number 10-816-00-03-016.00
- $0 special tax assessment
Community Details
Overview
- First Residential Association
- Benson Place Woodchase Subdivision, The Payton Floorplan
Recreation
- Community Pool
- Trails
Ownership History
Purchase Details
Home Financials for this Owner
Home Financials are based on the most recent Mortgage that was taken out on this home.Purchase Details
Purchase Details
Home Financials for this Owner
Home Financials are based on the most recent Mortgage that was taken out on this home.Purchase Details
Home Financials for this Owner
Home Financials are based on the most recent Mortgage that was taken out on this home.Similar Homes in Kansas City, MO
Home Values in the Area
Average Home Value in this Area
Purchase History
| Date | Type | Sale Price | Title Company |
|---|---|---|---|
| Deed | -- | Security 1St Title | |
| Interfamily Deed Transfer | -- | None Available | |
| Warranty Deed | -- | Affinity Title Llc | |
| Special Warranty Deed | -- | Kansas City Title |
Mortgage History
| Date | Status | Loan Amount | Loan Type |
|---|---|---|---|
| Open | $403,750 | New Conventional | |
| Previous Owner | $242,800 | New Conventional | |
| Previous Owner | $265,050 | New Conventional | |
| Previous Owner | $213,000 | Construction |
Property History
| Date | Event | Price | Change | Sq Ft Price |
|---|---|---|---|---|
| 06/02/2025 06/02/25 | Sold | -- | -- | -- |
| 04/20/2025 04/20/25 | Pending | -- | -- | -- |
| 04/17/2025 04/17/25 | For Sale | $420,000 | +50.3% | $177 / Sq Ft |
| 11/02/2016 11/02/16 | Sold | -- | -- | -- |
| 04/05/2016 04/05/16 | Pending | -- | -- | -- |
| 04/05/2016 04/05/16 | For Sale | $279,475 | -- | -- |
Tax History Compared to Growth
Tax History
| Year | Tax Paid | Tax Assessment Tax Assessment Total Assessment is a certain percentage of the fair market value that is determined by local assessors to be the total taxable value of land and additions on the property. | Land | Improvement |
|---|---|---|---|---|
| 2024 | $5,497 | $65,700 | -- | -- |
| 2023 | $5,546 | $65,700 | $0 | $0 |
| 2022 | $5,045 | $57,840 | $0 | $0 |
| 2021 | $5,067 | $57,836 | $8,550 | $49,286 |
| 2020 | $4,886 | $52,920 | $0 | $0 |
| 2019 | $4,801 | $52,915 | $8,550 | $44,365 |
| 2018 | $4,904 | $53,090 | $0 | $0 |
| 2017 | $0 | $53,090 | $8,550 | $44,540 |
| 2016 | $0 | $8,550 | $8,550 | $0 |
| 2015 | $697 | $7,700 | $7,700 | $0 |
| 2014 | $701 | $7,700 | $7,700 | $0 |
Agents Affiliated with this Home
-
Sally Moore

Seller's Agent in 2025
Sally Moore
Keller Williams Platinum Prtnr
(816) 308-6806
1 in this area
409 Total Sales
-
Dee Harding
D
Seller Co-Listing Agent in 2025
Dee Harding
Keller Williams Platinum Prtnr
1 in this area
138 Total Sales
-
Ali Parsons

Buyer's Agent in 2025
Ali Parsons
Platinum Realty LLC
(660) 525-3878
1 in this area
62 Total Sales
-
B
Seller's Agent in 2016
Benson Place Team
ReeceNichols-KCN
-
Aimee Miller

Seller Co-Listing Agent in 2016
Aimee Miller
ReeceNichols - Lees Summit
(816) 377-4255
97 in this area
158 Total Sales
-
Heather Philip

Buyer's Agent in 2016
Heather Philip
ReeceNichols-KCN
(816) 698-5277
172 in this area
225 Total Sales
Map
Source: Heartland MLS
MLS Number: 2543933
APN: 10-816-00-03-016.00
- 8500 NE 99th Terrace
- 8535 N Wallace Ave
- 10120 N Mckinley Ave
- 10008 N Marsh Ave
- 8402 NE 102nd St
- 9931 N Lewis Ave
- 8603 NE 98th Ct
- 8604 NE 103rd St
- 8812 NE 101st St
- 8129 NE 97th Terrace
- 8664 NE 97th St
- 10221 N Potter Ave
- 7916 NE 98th Terrace
- 10154 N Lane Dr
- 9925 N Richmond Ave
- 8600 NE 87th Terrace
- 9839 N Farley Ave
- 10332 N Potter Ave
- 8904 NE 101st St
- 8003 NE 98th St






