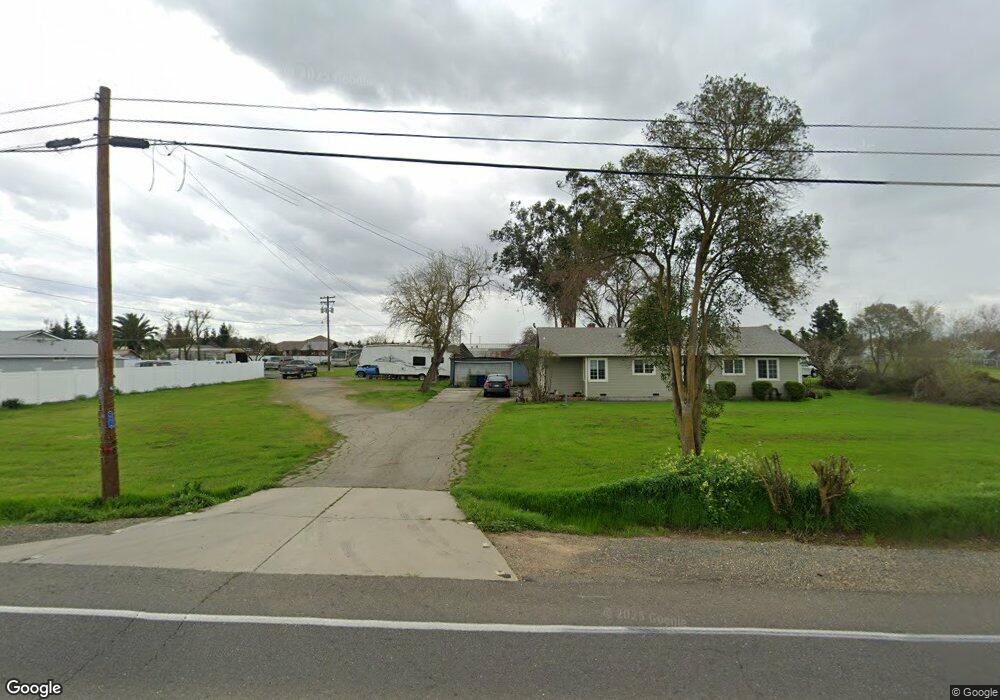Estimated Value: $468,000 - $606,000
4
Beds
2
Baths
1,268
Sq Ft
$430/Sq Ft
Est. Value
About This Home
This home is located at 10016 Twin Cities Rd, Galt, CA 95632 and is currently estimated at $544,814, approximately $429 per square foot. 10016 Twin Cities Rd is a home located in Sacramento County with nearby schools including Lake Canyon Elementary School, Robert L. McCaffrey Middle School, and Liberty Ranch High School.
Ownership History
Date
Name
Owned For
Owner Type
Purchase Details
Closed on
Aug 5, 2003
Sold by
Baldridge Jessie Y
Bought by
Baldridge Jessie Y
Current Estimated Value
Home Financials for this Owner
Home Financials are based on the most recent Mortgage that was taken out on this home.
Original Mortgage
$131,000
Interest Rate
6.22%
Mortgage Type
Unknown
Purchase Details
Closed on
Mar 25, 2002
Sold by
Baldridge Jessie Y
Bought by
Baldridge Jessie Y
Home Financials for this Owner
Home Financials are based on the most recent Mortgage that was taken out on this home.
Original Mortgage
$113,000
Interest Rate
6.78%
Purchase Details
Closed on
Oct 26, 1999
Sold by
Baldridge Jessie Y
Bought by
Baldridge Jessie Y
Purchase Details
Closed on
Apr 27, 1996
Sold by
Baldridge Billy J and Baldridge Jessie Y
Bought by
Baldridge Billy J and Baldridge Jessie Y
Create a Home Valuation Report for This Property
The Home Valuation Report is an in-depth analysis detailing your home's value as well as a comparison with similar homes in the area
Home Values in the Area
Average Home Value in this Area
Purchase History
| Date | Buyer | Sale Price | Title Company |
|---|---|---|---|
| Baldridge Jessie Y | -- | Alliance Title Company | |
| Baldridge Jessie Y | -- | Placer Title Company | |
| Baldridge Jessie Y | -- | First American Title Co | |
| Baldridge Billy J | -- | -- |
Source: Public Records
Mortgage History
| Date | Status | Borrower | Loan Amount |
|---|---|---|---|
| Closed | Baldridge Jessie Y | $131,000 | |
| Closed | Baldridge Jessie Y | $113,000 |
Source: Public Records
Tax History Compared to Growth
Tax History
| Year | Tax Paid | Tax Assessment Tax Assessment Total Assessment is a certain percentage of the fair market value that is determined by local assessors to be the total taxable value of land and additions on the property. | Land | Improvement |
|---|---|---|---|---|
| 2025 | $1,193 | $106,439 | $23,592 | $82,847 |
| 2024 | $1,193 | $104,353 | $23,130 | $81,223 |
| 2023 | $1,173 | $102,308 | $22,677 | $79,631 |
| 2022 | $1,126 | $100,303 | $22,233 | $78,070 |
| 2021 | $1,128 | $98,338 | $21,798 | $76,540 |
| 2020 | $1,118 | $97,331 | $21,575 | $75,756 |
| 2019 | $1,091 | $95,423 | $21,152 | $74,271 |
| 2018 | $1,090 | $93,553 | $20,738 | $72,815 |
| 2017 | $1,048 | $91,720 | $20,332 | $71,388 |
| 2016 | $1,008 | $89,923 | $19,934 | $69,989 |
| 2015 | $974 | $88,573 | $19,635 | $68,938 |
| 2014 | $971 | $86,839 | $19,251 | $67,588 |
Source: Public Records
Map
Nearby Homes
- 606 Village Dr
- 677 Village Dr
- 0 Midway Ave Unit 225140730
- 737 Lake Canyon Ave
- 692 Arlene Ct
- 767 Lake Park Cir
- 1133 Bellawood Dr
- 1156 Monique St
- 1160 Monique St
- Residence 1883 Plan at The Cottages at Greenwood
- 2012 Seraphina St
- Residence 2448 Plan at Summerfield - Cedar Grove at Summerfield
- Residence 2760 Plan at Summerfield - Cedar Glen at Summerfield
- 1173 Monique St
- Residence 3308 Plan at Summerfield - Cedar Glen at Summerfield
- 1164 Monique St
- Residence 2072 Plan at The Towns at Greenwood
- Residence 2788 Plan at Summerfield - Cedar Glen at Summerfield
- 1169 Monique St
- 2016 Seraphina St
- 10044 Twin Cities Rd
- 9988 Twin Cities Rd
- 10051 Christylyn Way
- 9999 Twin Cities Rd
- 9989 Christylyn Way
- 9972 Twin Cities Rd
- 10010 Christylyn Way
- 10061 Christylyn Way
- 10050 Christylyn Way
- 12809 Midway Ave
- 9990 Christylyn Way
- 10075 Christylyn Way
- 12845 Midway Ave
- 10089 Christylyn Way
- 10000 Christylyn Way
- 12875 Midway Ave
- 12881 Midway Ave
- 10100 Christylyn Way
- 0 Christylyn Way Unit 10016571
- 12887 Midway Ave
