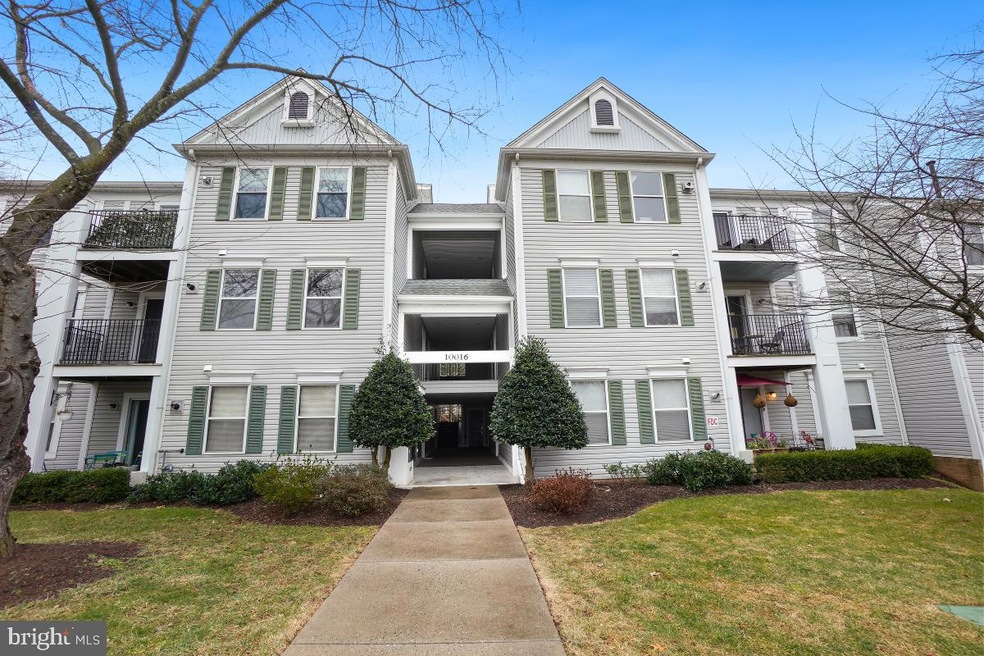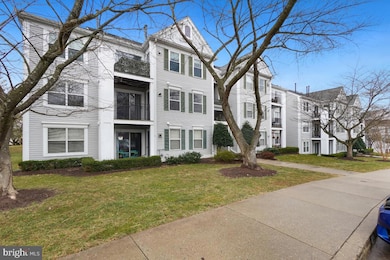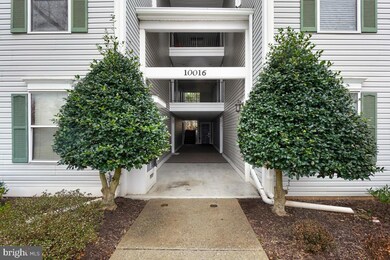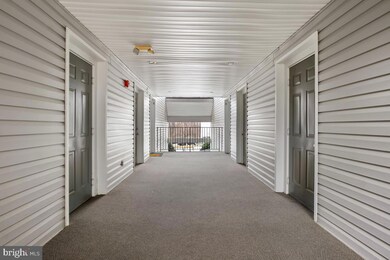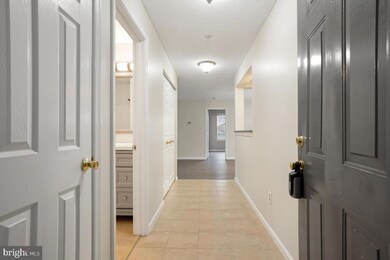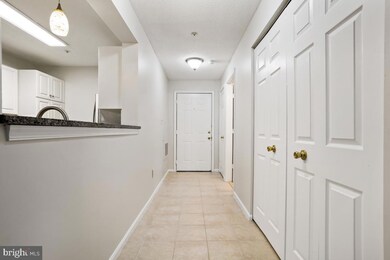
10016 Vanderbilt Cir Unit 5 Rockville, MD 20850
Shady Grove NeighborhoodHighlights
- View of Trees or Woods
- Colonial Architecture
- Tennis Courts
- Open Floorplan
- Community Pool
- Jogging Path
About This Home
Welcome to 10016 Vanderbilt Cr Unit 5! This spacious unit includes over 1,100 square feet of living space with 3 bedrooms and 2 bathrooms. The property is well maintained with fresh paint and durable LVP flooring throughout. Enjoy the bright open concept living and dining room with cozy gas fireplace. The living room leads out to the private outdoor deck overlooking the community. The kitchen is upgraded with granite countertops, stainless steel appliances including a gas range, and ample cabinetry. The primary bedroom is large with a walk-in closet and ensuite bath. The secondary bedrooms are both generously sized and share a jack and jill bath. There is in unit full size washer and dryer and the condo fee includes water/sewer charges. Community amenities are numerous including swimming pool, community center, bike path, playground, tennis court, and more. Walkable to Downtown Crown with great shops, restaurants, and retail. Easy access to I-270, ICC, and other transit options. Schedule your showing today!
Last Agent to Sell the Property
RE/MAX Realty Group License #514678 Listed on: 05/05/2025

Property Details
Home Type
- Condominium
Est. Annual Taxes
- $3,473
Year Built
- Built in 1992
HOA Fees
- $537 Monthly HOA Fees
Home Design
- Colonial Architecture
- Vinyl Siding
Interior Spaces
- 1,119 Sq Ft Home
- Property has 1 Level
- Open Floorplan
- Recessed Lighting
- Gas Fireplace
- Double Pane Windows
- Window Treatments
- Sliding Doors
- Combination Dining and Living Room
- Views of Woods
Kitchen
- Galley Kitchen
- Gas Oven or Range
- Microwave
- Dishwasher
- Disposal
Flooring
- Ceramic Tile
- Luxury Vinyl Plank Tile
Bedrooms and Bathrooms
- 3 Main Level Bedrooms
- Walk-In Closet
- 2 Full Bathrooms
- Bathtub with Shower
Laundry
- Laundry in unit
- Dryer
- Washer
Parking
- Parking Lot
- 1 Assigned Parking Space
Outdoor Features
- Balcony
Schools
- Rosemont Elementary School
- Forest Oak Middle School
- Gaithersburg High School
Utilities
- Forced Air Heating and Cooling System
- Natural Gas Water Heater
Listing and Financial Details
- Assessor Parcel Number 160903055231
Community Details
Overview
- Association fees include common area maintenance, trash, snow removal, management, exterior building maintenance, insurance, pool(s), lawn maintenance
- Low-Rise Condominium
- Decoverly Condos
- Decoverly Iv Codm Community
- Decoverly Subdivision
Amenities
- Common Area
Recreation
- Tennis Courts
- Community Playground
- Community Pool
- Jogging Path
- Bike Trail
Pet Policy
- Pets Allowed
Ownership History
Purchase Details
Home Financials for this Owner
Home Financials are based on the most recent Mortgage that was taken out on this home.Purchase Details
Purchase Details
Purchase Details
Purchase Details
Purchase Details
Similar Homes in Rockville, MD
Home Values in the Area
Average Home Value in this Area
Purchase History
| Date | Type | Sale Price | Title Company |
|---|---|---|---|
| Deed | $336,000 | Rgs Title Llc | |
| Deed | $245,000 | First American Title | |
| Deed | $220,000 | -- | |
| Deed | $220,000 | -- | |
| Deed | $128,000 | -- | |
| Deed | $120,200 | -- |
Mortgage History
| Date | Status | Loan Amount | Loan Type |
|---|---|---|---|
| Open | $325,920 | New Conventional |
Property History
| Date | Event | Price | Change | Sq Ft Price |
|---|---|---|---|---|
| 05/07/2025 05/07/25 | Pending | -- | -- | -- |
| 05/05/2025 05/05/25 | For Sale | $350,000 | 0.0% | $313 / Sq Ft |
| 09/26/2012 09/26/12 | Rented | $1,550 | -3.1% | -- |
| 09/26/2012 09/26/12 | Under Contract | -- | -- | -- |
| 08/02/2012 08/02/12 | For Rent | $1,600 | -- | -- |
Tax History Compared to Growth
Tax History
| Year | Tax Paid | Tax Assessment Tax Assessment Total Assessment is a certain percentage of the fair market value that is determined by local assessors to be the total taxable value of land and additions on the property. | Land | Improvement |
|---|---|---|---|---|
| 2024 | $3,473 | $295,000 | $0 | $0 |
| 2023 | $3,182 | $270,000 | $81,000 | $189,000 |
| 2022 | $2,974 | $263,333 | $0 | $0 |
| 2021 | $2,895 | $256,667 | $0 | $0 |
| 2020 | $0 | $250,000 | $75,000 | $175,000 |
| 2019 | $2,817 | $250,000 | $75,000 | $175,000 |
| 2018 | $2,822 | $250,000 | $75,000 | $175,000 |
| 2017 | $2,356 | $250,000 | $0 | $0 |
| 2016 | $2,862 | $243,333 | $0 | $0 |
| 2015 | $2,862 | $236,667 | $0 | $0 |
| 2014 | $2,862 | $230,000 | $0 | $0 |
Agents Affiliated with this Home
-
Nathan Dart

Seller's Agent in 2025
Nathan Dart
Remax Realty Group
(301) 461-0693
11 in this area
559 Total Sales
-
Kerri Johnson

Seller Co-Listing Agent in 2025
Kerri Johnson
Remax Realty Group
(240) 286-1602
2 in this area
63 Total Sales
-
Dean Noah

Seller's Agent in 2012
Dean Noah
Noahs' Preferred Properties Mgt Co.
(301) 258-9100
1 Total Sale
-
A
Buyer's Agent in 2012
Anna Summerville
Long & Foster
Map
Source: Bright MLS
MLS Number: MDMC2179122
APN: 09-03055231
- 10003 Vanderbilt Cir Unit 4
- 19 Vanderbilt Ct
- 15306 Diamond Cove Terrace Unit 2L
- 15311 Diamond Cove Terrace Unit 5K
- 15301 Diamond Cove Terrace Unit 8H
- 179 Copley Cir Unit 30-B
- 538 Copley Place Unit 1-A
- 308 Curry Ford Ln
- 304 Curry Ford Ln
- 9957 Foxborough Cir
- 9938 Foxborough Cir
- 9963 Foxborough Cir
- 510 Diamondback Dr Unit 469
- 506 Diamondback Dr Unit 338
- 502 Diamondback Dr Unit 415
- 90 Pontiac Way
- 9900 Foxborough Cir
- 122 Sharpstead Ln
- 103 Barnsfield Ct
- 327 Crown Park Ave
