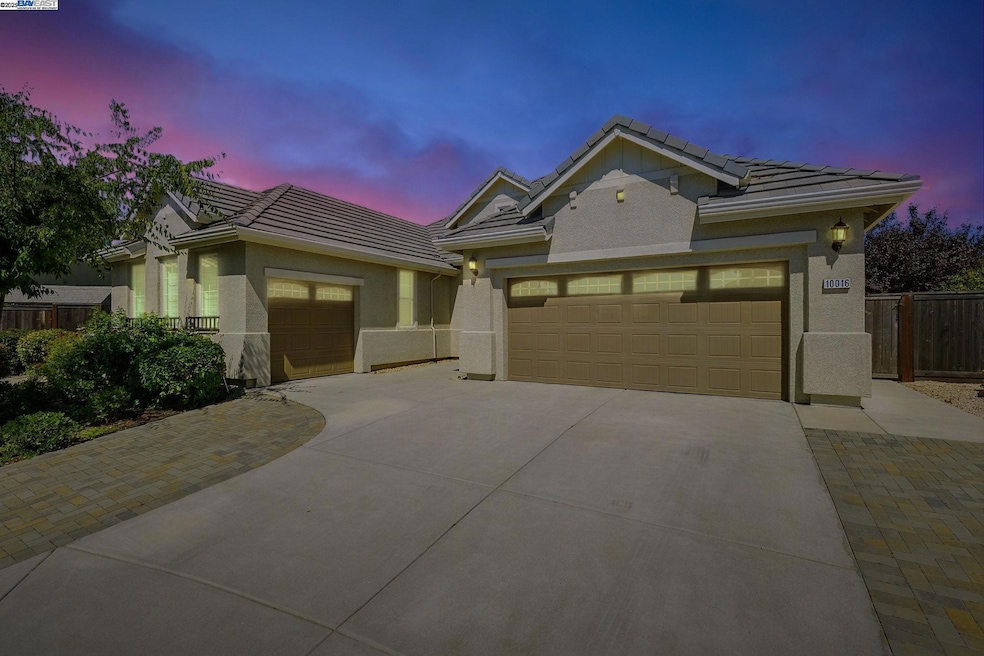10016 Wagoner Way Elk Grove, CA 95757
South West Elk Grove NeighborhoodEstimated payment $6,140/month
Highlights
- In Ground Pool
- Updated Kitchen
- Contemporary Architecture
- Zehnder Ranch Elementary Rated A
- 12,345 Sq Ft lot
- Wood Flooring
About This Home
This home is a true gem! Upgrades galore! 3 bedrooms + bonus room (4th bedroom), 3 full baths and 3 car garage, situated in a pie shaped 12,345 sq ft lot.This stunning one-story home embraces contemporary living with its open floor plan, natural lights floods through oversized windows and glass sliding doors, creating a seamless connection between the indoor and outdoor spaces. Main living area flows effortlessly from the gourmet kitchen with oversized island to the spacious dining and expansive living room with remote controlled window coverings. Shutter window coverings through-out, Laminated floors, pre-wired for solar, internet, elec cars .The private bedrooms offer good sized rooms, including a primary suite with direct access to the backyard. Step out to the true backyard oasis. A lush, landscape retreat centered around a sparkling pool with waterfall feature and built-in-spa. The surround patio includes an oversized remote controlled awning, lounging areas shaded by matured trees and accented with natural stones.This large and lovely backyard is both peaceful and functional- a perfect extension of the home's indoor serenity. Its own gazebo is perfect for relaxation, BBQ, and has its own kitchenette and full bathroom. Create lasting memories in this beautiful family home.
Home Details
Home Type
- Single Family
Est. Annual Taxes
- $12,031
Year Built
- Built in 2018
Lot Details
- 0.28 Acre Lot
- Paved or Partially Paved Lot
- Back and Front Yard
Parking
- 3 Car Attached Garage
- Garage Door Opener
Home Design
- Contemporary Architecture
- Slab Foundation
- Tile Roof
- Stucco
Interior Spaces
- 1-Story Property
- Washer and Dryer Hookup
Kitchen
- Updated Kitchen
- Breakfast Area or Nook
- Self-Cleaning Oven
- Built-In Range
- Microwave
- Dishwasher
- Solid Surface Countertops
Flooring
- Wood
- Carpet
- Concrete
- Tile
Bedrooms and Bathrooms
- 4 Bedrooms
- 3 Full Bathrooms
Pool
- In Ground Pool
Utilities
- Whole House Fan
- Forced Air Heating and Cooling System
- Tankless Water Heater
Listing and Financial Details
- Assessor Parcel Number 1322540054000
Community Details
Overview
- No Home Owners Association
Recreation
- Community Pool or Spa Combo
Map
Home Values in the Area
Average Home Value in this Area
Tax History
| Year | Tax Paid | Tax Assessment Tax Assessment Total Assessment is a certain percentage of the fair market value that is determined by local assessors to be the total taxable value of land and additions on the property. | Land | Improvement |
|---|---|---|---|---|
| 2025 | $12,031 | $715,356 | $150,592 | $564,764 |
| 2024 | $12,031 | $701,331 | $147,640 | $553,691 |
| 2023 | $11,525 | $687,581 | $144,746 | $542,835 |
| 2022 | $11,355 | $674,100 | $141,908 | $532,192 |
| 2021 | $11,085 | $660,883 | $139,126 | $521,757 |
| 2020 | $10,888 | $654,108 | $137,700 | $516,408 |
| 2019 | $10,250 | $600,106 | $135,000 | $465,106 |
| 2018 | $5,037 | $118,027 | $118,027 | $0 |
| 2017 | $3,664 | $76,498 | $76,498 | $0 |
Property History
| Date | Event | Price | Change | Sq Ft Price |
|---|---|---|---|---|
| 09/26/2025 09/26/25 | Pending | -- | -- | -- |
| 08/08/2025 08/08/25 | For Sale | $968,888 | -- | $391 / Sq Ft |
Purchase History
| Date | Type | Sale Price | Title Company |
|---|---|---|---|
| Interfamily Deed Transfer | -- | None Available | |
| Deed | -- | Chiu Karen | |
| Grant Deed | $600,500 | Stewart Title Of Sacramento |
Source: Bay East Association of REALTORS®
MLS Number: 41106832
APN: 132-2540-054
- 10116 Ludmila Way
- 10120 Ludmila Way
- 10123 Ludmila Way
- 10124 Ludmila Way
- 10084 Cape Verde Dr
- 10128 Ludmila Way
- 10120 Yanna Way
- 9995 Swordfish Cir
- 8457 Kissa Cir
- Plan 2743 at The Grove - Hayworth
- Plan 3061 Modeled at The Grove - Hayworth
- Plan 2551 at The Grove - Hayworth
- Plan 2002 Modeled at The Grove - Hayworth
- Plan 2168 at The Grove - Fairfax
- Plan 2435 Modeled at The Grove - Fairfax
- Plan 2713 Modeled at The Grove - Fairfax
- 10275 Garmont Way
- 10271 Garmont Way
- 8473 Kissa Cir
- 10167 Ramy Cir







