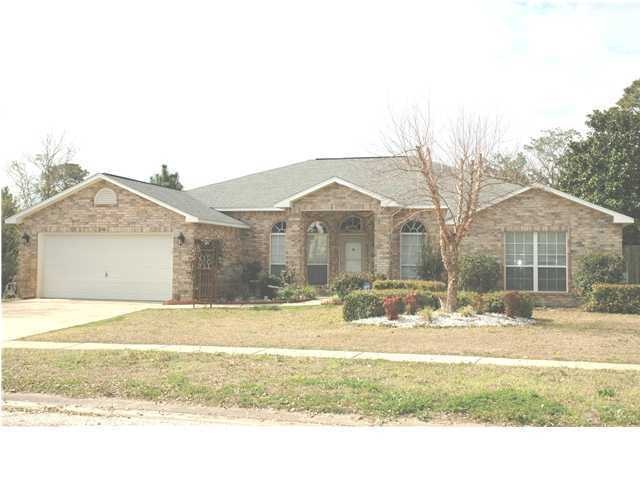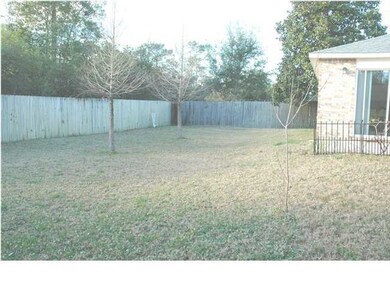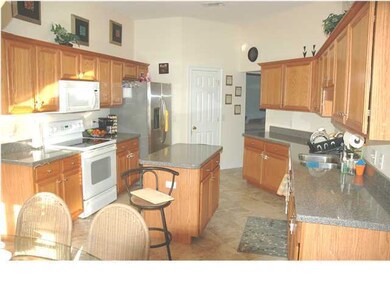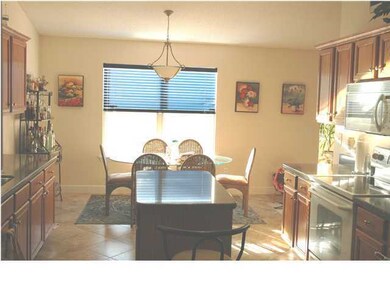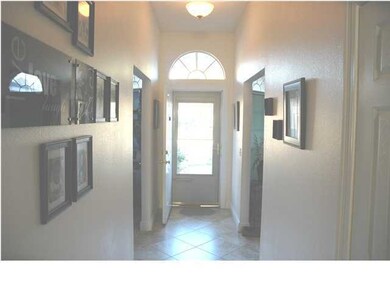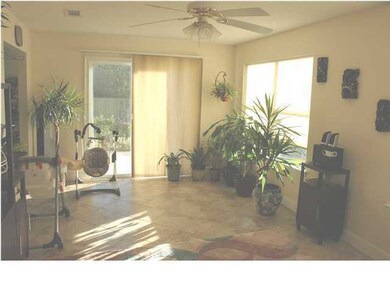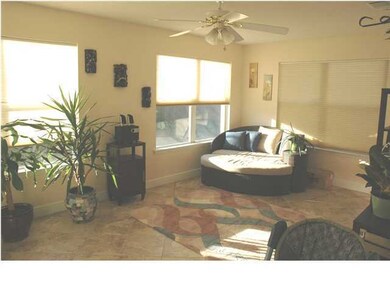
10017 Calle de Palencia Navarre, FL 32566
Estimated Value: $434,000 - $583,000
Highlights
- Vaulted Ceiling
- Traditional Architecture
- Walk-In Pantry
- Holley-Navarre Intermediate School Rated A-
- Den
- Breakfast Room
About This Home
As of May 2013Beautiful all brick home in a very nice subdivision named ''CASTELAR''. This home features many outstanding upgrades including security system, woodburning fireplace, upgraded appliances, large pantry in the kitchen, marble vanities in all 3 baths, cultured marble garden tub in the master bath, dual vanities, walk in his and her closets, recessed panel oak cabinets and a very nice family room. This home is light and bright with lots of windows and backs up to a preserve so there is lots of privacy.
Last Agent to Sell the Property
Millard Price
Pullum Real Estate Group License #680416 Listed on: 02/06/2013
Last Buyer's Agent
Gene Morgan
Re/Max Total Properties License #3190787
Home Details
Home Type
- Single Family
Est. Annual Taxes
- $4,330
Year Built
- Built in 2003
Lot Details
- Lot Dimensions are 80x133x80x130
- Property fronts a state road
- Level Lot
- Sprinkler System
- Lawn Pump
Parking
- 2 Car Attached Garage
- Automatic Garage Door Opener
Home Design
- Traditional Architecture
- Brick Exterior Construction
- Frame Construction
- Ridge Vents on the Roof
- Composition Shingle Roof
- Vinyl Trim
Interior Spaces
- 2,735 Sq Ft Home
- 1-Story Property
- Woodwork
- Vaulted Ceiling
- Ceiling Fan
- Fireplace
- Double Pane Windows
- Insulated Doors
- Family Room
- Living Room
- Breakfast Room
- Dining Room
- Den
- Exterior Washer Dryer Hookup
Kitchen
- Walk-In Pantry
- Electric Oven or Range
- Self-Cleaning Oven
- Microwave
- Dishwasher
- Kitchen Island
- Disposal
Flooring
- Painted or Stained Flooring
- Wall to Wall Carpet
- Tile
Bedrooms and Bathrooms
- 4 Bedrooms
- Split Bedroom Floorplan
- 3 Full Bathrooms
- Cultured Marble Bathroom Countertops
- Dual Vanity Sinks in Primary Bathroom
- Separate Shower in Primary Bathroom
- Garden Bath
Home Security
- Home Security System
- Fire and Smoke Detector
Eco-Friendly Details
- Energy-Efficient Doors
Outdoor Features
- Open Patio
- Porch
Schools
- Holley-Navarre Elementary And Middle School
- Navarre High School
Utilities
- Central Heating and Cooling System
- Electric Water Heater
- Phone Available
- Cable TV Available
Community Details
- Castelar Subdivision
- The community has rules related to covenants
Listing and Financial Details
- Assessor Parcel Number 21-2S-26-0780-00W14-0000
Ownership History
Purchase Details
Home Financials for this Owner
Home Financials are based on the most recent Mortgage that was taken out on this home.Purchase Details
Home Financials for this Owner
Home Financials are based on the most recent Mortgage that was taken out on this home.Purchase Details
Home Financials for this Owner
Home Financials are based on the most recent Mortgage that was taken out on this home.Purchase Details
Home Financials for this Owner
Home Financials are based on the most recent Mortgage that was taken out on this home.Similar Homes in Navarre, FL
Home Values in the Area
Average Home Value in this Area
Purchase History
| Date | Buyer | Sale Price | Title Company |
|---|---|---|---|
| Johnson James Perry | $255,000 | Reliable Land Title Corp | |
| Melanson Mina | $188,400 | None Available | |
| Melanson Jeffrey A | $237,000 | Lawyers Title Agency Of The | |
| Birdwell Michael B | $195,000 | -- |
Mortgage History
| Date | Status | Borrower | Loan Amount |
|---|---|---|---|
| Open | Johnson James | $223,610 | |
| Closed | Johnson James Perry | $256,482 | |
| Previous Owner | Melanson Mina | $188,316 | |
| Previous Owner | Melanson Jeffrey A | $189,600 | |
| Previous Owner | Birdwell Michael B | $156,000 |
Property History
| Date | Event | Price | Change | Sq Ft Price |
|---|---|---|---|---|
| 06/23/2019 06/23/19 | Off Market | $255,000 | -- | -- |
| 05/15/2013 05/15/13 | Sold | $255,000 | 0.0% | $93 / Sq Ft |
| 03/15/2013 03/15/13 | Pending | -- | -- | -- |
| 02/06/2013 02/06/13 | For Sale | $255,000 | -- | $93 / Sq Ft |
Tax History Compared to Growth
Tax History
| Year | Tax Paid | Tax Assessment Tax Assessment Total Assessment is a certain percentage of the fair market value that is determined by local assessors to be the total taxable value of land and additions on the property. | Land | Improvement |
|---|---|---|---|---|
| 2024 | $4,330 | $352,068 | $55,000 | $297,068 |
| 2023 | $4,330 | $371,406 | $50,000 | $321,406 |
| 2022 | $3,997 | $340,460 | $50,000 | $290,460 |
| 2021 | $3,604 | $284,906 | $50,000 | $234,906 |
| 2020 | $2,094 | $195,012 | $0 | $0 |
| 2019 | $2,048 | $190,628 | $0 | $0 |
| 2018 | $1,702 | $187,074 | $0 | $0 |
| 2017 | $2,036 | $183,226 | $0 | $0 |
| 2016 | $1,459 | $179,457 | $0 | $0 |
| 2015 | $1,996 | $178,210 | $0 | $0 |
| 2014 | $2,014 | $176,796 | $0 | $0 |
Agents Affiliated with this Home
-
M
Seller's Agent in 2013
Millard Price
Pullum Real Estate Group
-
G
Buyer's Agent in 2013
Gene Morgan
Re/Max Total Properties
Map
Source: Emerald Coast Association of REALTORS®
MLS Number: 590757
APN: 21-2S-26-0780-00W14-0000
- 2093 Pritchard Point Dr
- 2092 Pritchard Point Dr
- 10079 Pritchard Point Cir
- 2097 Bella Breeze Ct
- 2169 Chapparel St
- 709 Forest Shores Dr
- 386 Rosewood Ave
- 2249 Chapparel St
- 2253 Chapparel St
- 2185 Calle de Castelar
- 2205 Calle de Marbella
- 2266 Paloma St
- 2217 Calle de Marbella
- 144 Long Pointe Dr
- 620 W Pine St
- 2220 Orion Lake Dr
- 147 Shoreline Dr
- 119 Long Pointe Dr
- 2172 Hadleigh Hills Ct
- TBD N Wind Trace Rd
- 10017 Calle de Palencia
- 10013 Calle de Palencia
- 10009 Calle de Palencia
- B & C Calle de Palencia
- 10016 Calle de Palencia
- 0 Calle de Palencia
- 10104 Calle de Palencia
- 10008 Calle de Palencia
- 10005 Calle de Palencia
- 10101 Calle de Palencia
- 10005 Calle de Celestino
- 10097 Calle de Palencia
- 10100 Calle de Palencia
- 10009 Calle de Celestino
- 10031 Calle de Palencia
- 10093 Calle de Palencia
- 10096 Calle de Palencia
- 10044 Calle de Palencia
- 10013 Calle de Celestino
- 10016 Navarre Pkwy Unit B
