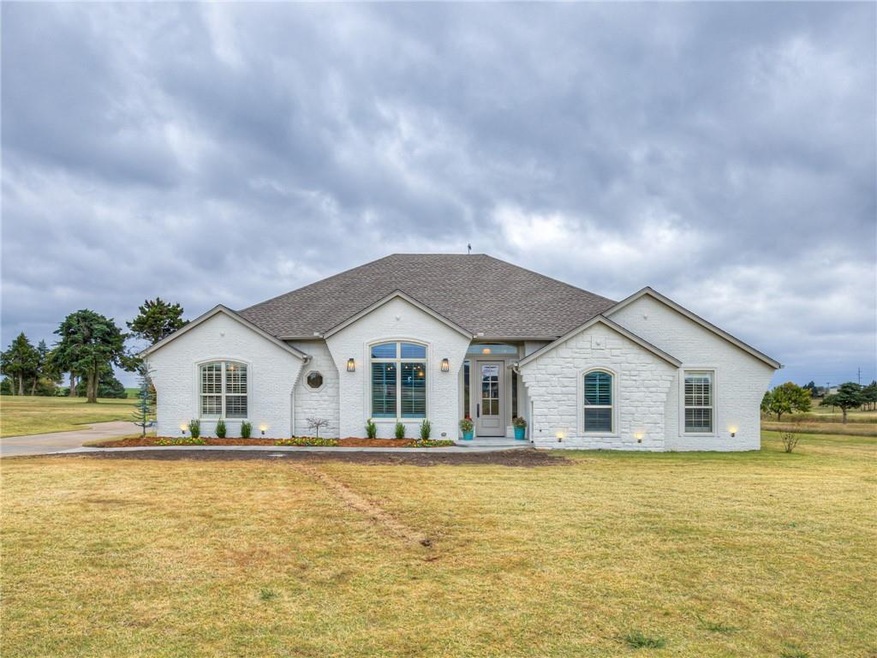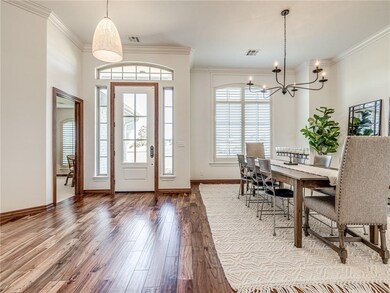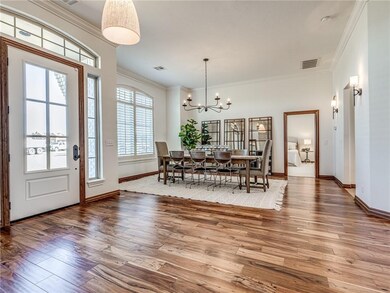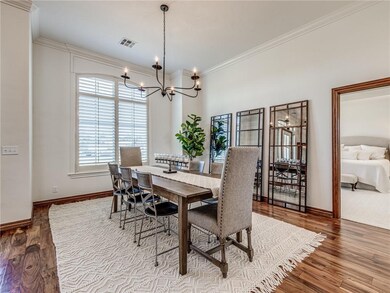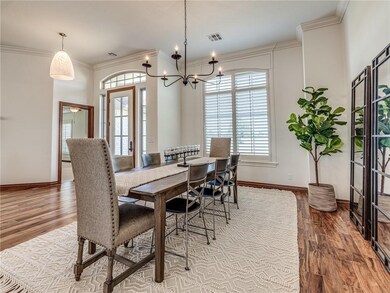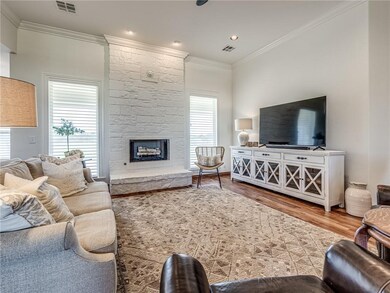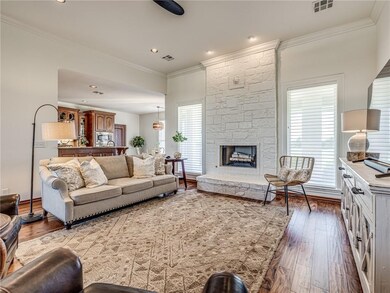
10017 Cedar Valley Cir Guthrie, OK 73044
Cedar Valley NeighborhoodEstimated Value: $370,000 - $485,000
Highlights
- Golf Course Community
- Traditional Architecture
- Whirlpool Bathtub
- Fogarty Elementary School Rated 9+
- Wood Flooring
- Covered patio or porch
About This Home
As of January 2022Beautifully renovated home on golf course w/ amazing sunset views is just the beginning of this luxurious home. As you enter you are immediately captivated by the dramatic tall ceilings & wide painted crown. As you look around you see the new designer lighting & under your feet are the most gorgeous real wood floors. Fresh white paint blankets the home & the floor-to-ceiling stone fireplace. Large rooms open to one another making it perfect for entertaining. The large picture windows offer stunning golf course views. No expense was spared w/ the Hunter Douglas Nantucket blinds across the back of the home that allow you to enjoy the view all day long. Recent updates include: all new paint inside & out, carpet, lighting, electrical, vanity mirrors, backsplash, ss dishwasher, blinds, oversized exterior doors, sidewalk, landscaping & more. *see full list in supplements.* If you are looking for a quiet relaxing retreat that's recently updated w/ amazing views then look no further.
Home Details
Home Type
- Single Family
Est. Annual Taxes
- $3,613
Year Built
- Built in 2006
Lot Details
- 0.54 Acre Lot
- North Facing Home
- Interior Lot
- Sprinkler System
Parking
- 2 Car Attached Garage
- Garage Door Opener
- Driveway
Home Design
- Traditional Architecture
- Modern Architecture
- Brick Exterior Construction
- Slab Foundation
- Composition Roof
Interior Spaces
- 2,392 Sq Ft Home
- 1-Story Property
- Woodwork
- Ceiling Fan
- Gas Log Fireplace
- Window Treatments
- Inside Utility
- Laundry Room
- Home Security System
Kitchen
- Built-In Oven
- Electric Oven
- Built-In Range
- Microwave
- Dishwasher
- Disposal
Flooring
- Wood
- Carpet
- Tile
Bedrooms and Bathrooms
- 3 Bedrooms
- 2 Full Bathrooms
- Whirlpool Bathtub
Outdoor Features
- Covered patio or porch
Schools
- Cotteral Elementary School
- Guthrie JHS Middle School
- Guthrie High School
Utilities
- Central Heating and Cooling System
- Propane
- Private Water Source
- Water Heater
- Aerobic Septic System
Community Details
- Golf Course Community
Listing and Financial Details
- Legal Lot and Block 3 / 11
Ownership History
Purchase Details
Home Financials for this Owner
Home Financials are based on the most recent Mortgage that was taken out on this home.Purchase Details
Home Financials for this Owner
Home Financials are based on the most recent Mortgage that was taken out on this home.Purchase Details
Home Financials for this Owner
Home Financials are based on the most recent Mortgage that was taken out on this home.Purchase Details
Home Financials for this Owner
Home Financials are based on the most recent Mortgage that was taken out on this home.Purchase Details
Purchase Details
Home Financials for this Owner
Home Financials are based on the most recent Mortgage that was taken out on this home.Similar Homes in Guthrie, OK
Home Values in the Area
Average Home Value in this Area
Purchase History
| Date | Buyer | Sale Price | Title Company |
|---|---|---|---|
| Deren Kimberly Denise | $12,000 | Chicago Title | |
| Bates Scott | $283,000 | Chicago Title Oklahoma Co | |
| Brown Danny L | $218,000 | None Available | |
| Davis Scott D | $186,000 | The Oklahoma City Abstract & | |
| National City Mortgage | -- | None Available | |
| Hemphill Construction Company Inc | $20,000 | Capitol Abstract & Title |
Mortgage History
| Date | Status | Borrower | Loan Amount |
|---|---|---|---|
| Open | Biancamano Vincent | $556,772 | |
| Previous Owner | Bates Scott A | $125,000 | |
| Previous Owner | Brown Danny L | $214,870 | |
| Previous Owner | Brown Danny L | $214,051 | |
| Previous Owner | Davis Scott D | $148,800 | |
| Previous Owner | Hemphill Construction Company Inc | $194,595 |
Property History
| Date | Event | Price | Change | Sq Ft Price |
|---|---|---|---|---|
| 01/20/2022 01/20/22 | Sold | $318,800 | -3.4% | $133 / Sq Ft |
| 12/29/2021 12/29/21 | For Sale | $329,900 | +3.5% | $138 / Sq Ft |
| 12/28/2021 12/28/21 | Pending | -- | -- | -- |
| 12/23/2021 12/23/21 | Off Market | $318,800 | -- | -- |
| 11/27/2021 11/27/21 | For Sale | $329,900 | 0.0% | $138 / Sq Ft |
| 11/13/2021 11/13/21 | Pending | -- | -- | -- |
| 11/11/2021 11/11/21 | For Sale | $329,900 | +16.6% | $138 / Sq Ft |
| 08/30/2021 08/30/21 | Sold | $283,000 | +1.1% | $118 / Sq Ft |
| 07/10/2021 07/10/21 | Pending | -- | -- | -- |
| 06/30/2021 06/30/21 | For Sale | $279,900 | +50.5% | $117 / Sq Ft |
| 12/28/2012 12/28/12 | Sold | $186,000 | -10.1% | $78 / Sq Ft |
| 12/04/2012 12/04/12 | Pending | -- | -- | -- |
| 09/07/2012 09/07/12 | For Sale | $206,850 | -- | $86 / Sq Ft |
Tax History Compared to Growth
Tax History
| Year | Tax Paid | Tax Assessment Tax Assessment Total Assessment is a certain percentage of the fair market value that is determined by local assessors to be the total taxable value of land and additions on the property. | Land | Improvement |
|---|---|---|---|---|
| 2024 | $3,613 | $39,356 | $2,843 | $36,513 |
| 2023 | $3,613 | $38,210 | $2,843 | $35,367 |
| 2022 | $2,780 | $30,175 | $2,843 | $27,332 |
| 2021 | $2,244 | $25,205 | $2,843 | $22,362 |
| 2020 | $2,180 | $24,471 | $2,843 | $21,628 |
| 2019 | $2,186 | $24,459 | $2,833 | $21,626 |
| 2018 | $2,056 | $23,746 | $2,250 | $21,496 |
| 2017 | $2,040 | $23,986 | $2,250 | $21,736 |
| 2016 | $2,077 | $23,770 | $2,250 | $21,520 |
| 2014 | $1,761 | $23,084 | $2,250 | $20,834 |
| 2013 | -- | $23,360 | $1,800 | $21,560 |
Agents Affiliated with this Home
-
Anita Robinson

Seller's Agent in 2022
Anita Robinson
Gateway Realty LLC
(405) 641-7388
1 in this area
175 Total Sales
-
Kelley Farrar

Seller Co-Listing Agent in 2022
Kelley Farrar
Gateway Realty LLC
(405) 659-0332
1 in this area
157 Total Sales
-
Carri Ray

Seller's Agent in 2021
Carri Ray
Trinity Properties
(918) 520-7149
1 in this area
1,637 Total Sales
-
N
Buyer's Agent in 2021
Non MLS Member
-

Seller's Agent in 2012
Leslie Carnes
Action Real Estate
-
Nash Martin
N
Buyer's Agent in 2012
Nash Martin
Exit Realty Premier
(405) 226-3817
1 Total Sale
Map
Source: MLSOK
MLS Number: 981966
APN: 420048075
- 1924 Cedar Valley Manor
- 1750 S May Ave
- 2438 S May Ave
- 1400 S May Ave
- 2540 Sunset Ct
- 2441 Hawks Haven Dr
- 11555 W Industrial Rd
- 0 W Industrial Tract D Rd
- 1140 S May Ave
- 2251 S May Ave
- 1070 S May Ave
- 1120 Par Ave
- 0 W Industrial Tract I Rd Unit 1145867
- 11341 Skyline View
- 2741 Two Socks Run
- 0 W Industrial Tract M Rd
- 0000 Industrial Blvd Unit Lot 007
- 0000 Industrial Blvd Unit Lot 006
- 0000 Industrial Blvd Unit Lot 005
- 0000 Industrial Blvd Unit Lot 004
- 10017 Cedar Valley Cir
- 10005 Cedar Valley Cir
- 10041 Cedar Valley Cir
- 10051 Cedar Valley Cir
- 0 Cedar Valley Manor Unit 957503
- 0 Cedar Valley Manor
- 1950 Cedar Valley Manor
- 10091 Cedar Valley Cir
- 1900 Cedar Valley Manor
- 10071 Cedar Valley Cir
- 1724 Cedar Valley Manor
- 1700 Cedar Valley Manor
- 10800 Whitehouse Rd
- 1701 Cedar Valley Manor
- 11000 Whitehouse Rd
- 1725 Cedar Valley Manor
- 1760 Cedar Valley Manor
- 1715 Cedar Valley Manor
- 11050 Whitehouse Rd
- 11100 Whitehouse Rd
