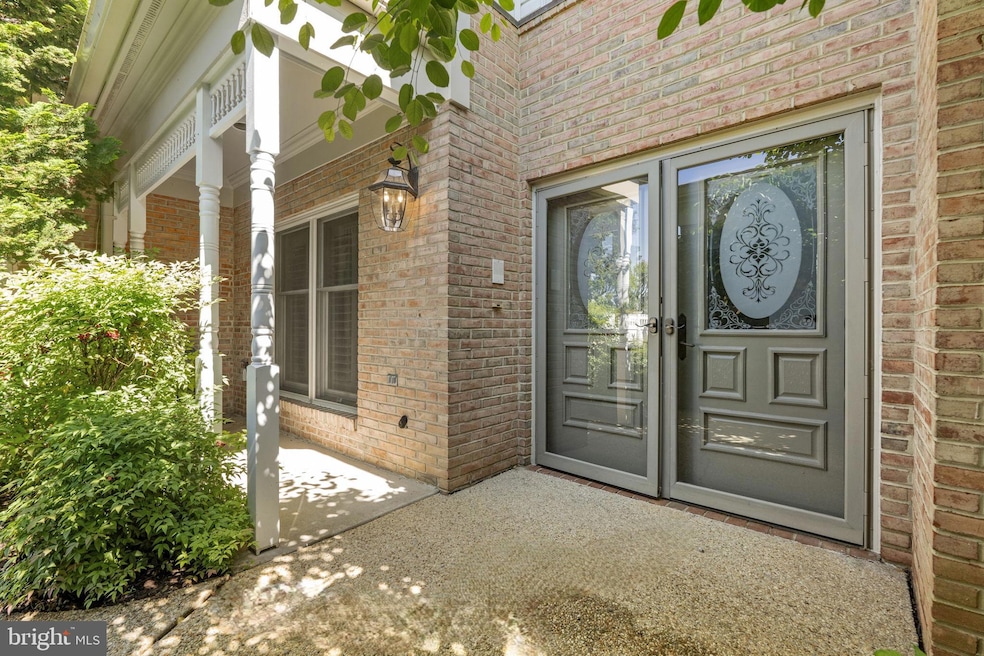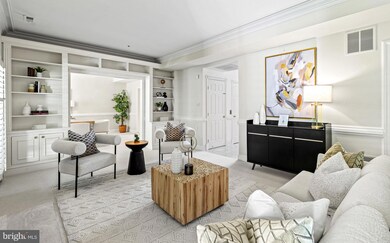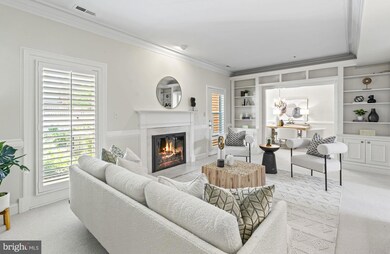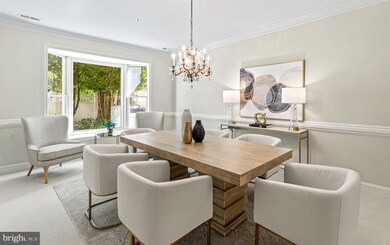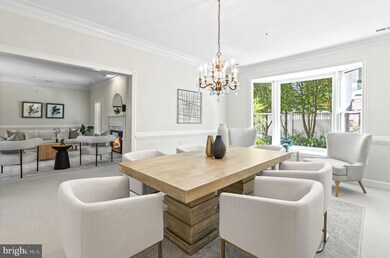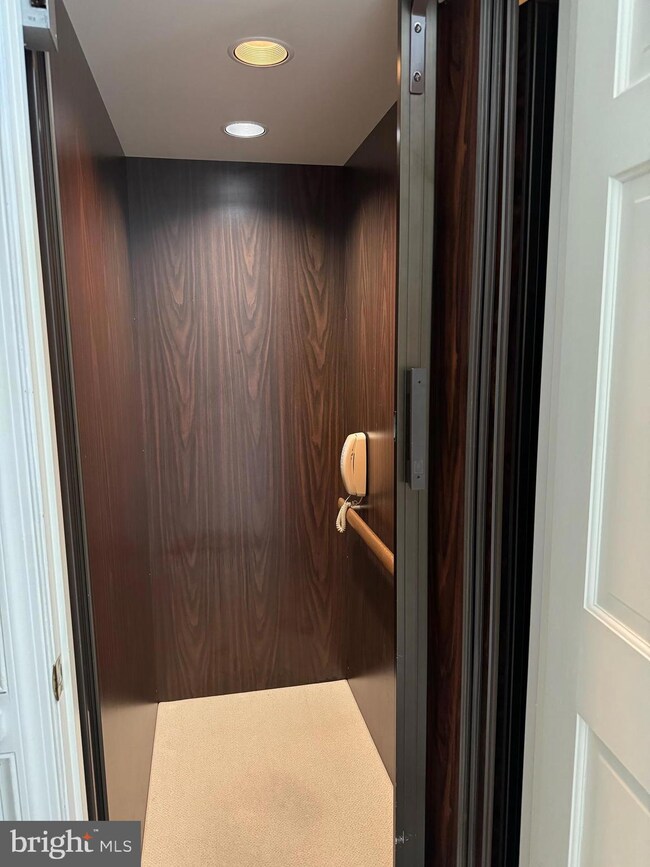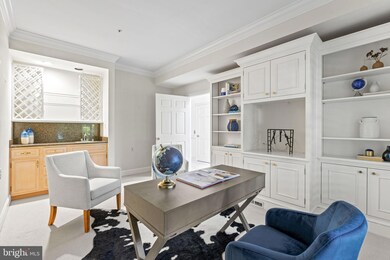
10017 Gable Manor Ct Potomac, MD 20854
Highlights
- Colonial Architecture
- Marble Flooring
- Den
- Potomac Elementary School Rated A
- Upgraded Countertops
- Breakfast Area or Nook
About This Home
As of August 2024NEW PRICE 6/28! Sellers change of plan is your buyers opportunity! Great opportunity to make this well-designed luxury townhome WITH ELEVATOR in a unique enclave of homes located steps away from the shops and restaurants of Potomac Village. Main level features include a dramatic two-story foyer with double door entry, Palladian window, a chef's kitchen with an abundance of cabinets and an eat in area, granite tops, and bay window with breakfast nook with built-in window seat. Entertain in the banquet-sized dining room with bay window and custom moldings, family/living room with custom moldings, built-in bookshelves, wood-burning fireplace, and access to the courtyard patio. Work from home in the study with custom built-in bookshelves and wet bar. The upper level features a large primary bedroom suite with sitting area, two double-sized closet and an en-suite bath soaking tub tub and a private shower. Two additional bedrooms with large closets and shared hall bathroom. There is a delightful rear patio and garden area that is fenced in and a covered front porch. Conveniently located close to major commuter routes including the Beltway, River Road, and Falls Road; acres of national parkland including Great Falls Park, the C&O Canal National Historical Park and Trail, and the Potomac River; premier golf courses including TPC at Avenel and Congressional Country Club; and sought-after public and private schools!
Townhouse Details
Home Type
- Townhome
Est. Annual Taxes
- $10,323
Year Built
- Built in 1992
Lot Details
- 3,850 Sq Ft Lot
- Privacy Fence
- Back Yard Fenced
- Landscaped
- Extensive Hardscape
- No Through Street
- Cleared Lot
- Property is in very good condition
HOA Fees
- $300 Monthly HOA Fees
Parking
- 2 Car Attached Garage
- Front Facing Garage
- Garage Door Opener
Home Design
- Colonial Architecture
- Slab Foundation
- Frame Construction
- Asphalt Roof
Interior Spaces
- 2,797 Sq Ft Home
- Property has 2 Levels
- Central Vacuum
- Built-In Features
- Bar
- Crown Molding
- Ceiling height of 9 feet or more
- Recessed Lighting
- Double Pane Windows
- Window Treatments
- Palladian Windows
- Bay Window
- Wood Frame Window
- Double Door Entry
- Family Room
- Formal Dining Room
- Den
Kitchen
- Breakfast Area or Nook
- Eat-In Kitchen
- Electric Oven or Range
- Built-In Microwave
- Extra Refrigerator or Freezer
- Dishwasher
- Upgraded Countertops
- Trash Compactor
- Disposal
Flooring
- Carpet
- Marble
- Ceramic Tile
Bedrooms and Bathrooms
- 3 Bedrooms
- En-Suite Primary Bedroom
- En-Suite Bathroom
- Bathtub with Shower
Laundry
- Laundry Room
- Laundry on main level
- Dryer
- Washer
Accessible Home Design
- Accessible Elevator Installed
- Grab Bars
- Doors are 32 inches wide or more
- Level Entry For Accessibility
Outdoor Features
- Brick Porch or Patio
- Exterior Lighting
Schools
- Potomac Elementary School
- Herbert Hoover Middle School
- Winston Churchill High School
Utilities
- Forced Air Zoned Heating and Cooling System
- Underground Utilities
- 200+ Amp Service
- Natural Gas Water Heater
- Cable TV Available
Listing and Financial Details
- Tax Lot 17
- Assessor Parcel Number 161003040924
Community Details
Overview
- Association fees include snow removal, trash, lawn care front
- The Village At Potomac HOA
- Potomac Village Subdivision
Pet Policy
- Pets Allowed
Ownership History
Purchase Details
Home Financials for this Owner
Home Financials are based on the most recent Mortgage that was taken out on this home.Purchase Details
Home Financials for this Owner
Home Financials are based on the most recent Mortgage that was taken out on this home.Purchase Details
Purchase Details
Purchase Details
Purchase Details
Similar Homes in Potomac, MD
Home Values in the Area
Average Home Value in this Area
Purchase History
| Date | Type | Sale Price | Title Company |
|---|---|---|---|
| Deed | $1,100,000 | First American Title | |
| Deed | $1,210,000 | Rgs Title | |
| Interfamily Deed Transfer | -- | None Available | |
| Deed | $580,000 | -- | |
| Deed | -- | -- | |
| Deed | $400,000 | -- |
Property History
| Date | Event | Price | Change | Sq Ft Price |
|---|---|---|---|---|
| 08/12/2024 08/12/24 | Sold | $1,100,000 | -10.2% | $393 / Sq Ft |
| 07/18/2024 07/18/24 | Pending | -- | -- | -- |
| 06/28/2024 06/28/24 | Price Changed | $1,225,000 | -2.0% | $438 / Sq Ft |
| 05/31/2024 05/31/24 | Price Changed | $1,250,000 | -7.4% | $447 / Sq Ft |
| 05/18/2024 05/18/24 | For Sale | $1,350,000 | +11.6% | $483 / Sq Ft |
| 02/19/2024 02/19/24 | Sold | $1,210,000 | +21.6% | $433 / Sq Ft |
| 01/30/2024 01/30/24 | Pending | -- | -- | -- |
| 01/26/2024 01/26/24 | For Sale | $995,000 | -- | $356 / Sq Ft |
Tax History Compared to Growth
Tax History
| Year | Tax Paid | Tax Assessment Tax Assessment Total Assessment is a certain percentage of the fair market value that is determined by local assessors to be the total taxable value of land and additions on the property. | Land | Improvement |
|---|---|---|---|---|
| 2025 | $10,323 | $896,900 | $421,800 | $475,100 |
| 2024 | $10,323 | $857,867 | $0 | $0 |
| 2023 | $9,162 | $818,833 | $0 | $0 |
| 2022 | $8,321 | $779,800 | $421,800 | $358,000 |
| 2021 | $4,099 | $777,833 | $0 | $0 |
| 2020 | $4,099 | $775,867 | $0 | $0 |
| 2019 | $8,159 | $773,900 | $421,800 | $352,100 |
| 2018 | $7,872 | $747,200 | $0 | $0 |
| 2017 | $7,722 | $720,500 | $0 | $0 |
| 2016 | -- | $693,800 | $0 | $0 |
| 2015 | $7,862 | $693,800 | $0 | $0 |
| 2014 | $7,862 | $693,800 | $0 | $0 |
Agents Affiliated with this Home
-
Wendy Banner

Seller's Agent in 2024
Wendy Banner
Compass
(301) 365-9090
102 in this area
530 Total Sales
-
Timothy Horst

Seller's Agent in 2024
Timothy Horst
Long & Foster
(301) 370-3864
3 in this area
134 Total Sales
-
Emily Moritt

Seller Co-Listing Agent in 2024
Emily Moritt
Long & Foster
(301) 830-1079
6 in this area
38 Total Sales
-
Lori Leasure

Buyer's Agent in 2024
Lori Leasure
Washington Fine Properties
(240) 498-1884
14 in this area
73 Total Sales
Map
Source: Bright MLS
MLS Number: MDMC2131994
APN: 10-03040924
- 10200 Falls Rd
- 10130 Counselman Rd
- 9912 Conestoga Way
- 10222 Iron Gate Rd
- 9907 Meriden Rd
- 10202 Bentcross Dr
- 10726 Normandie Farm Dr
- 10100 Norton Rd
- 9441 Holbrook Ln
- 9919 Logan Dr
- 9933 Bentcross Dr
- 10813 Lockland Rd
- 10823 Lockland Rd
- 9425 Falls Rd
- 10412 Garden Way
- 10809 S Glen Rd
- 9431 Newbridge Dr
- 10909 Burbank Dr
- 10821 Barn Wood Ln
- 8917 Abbey Terrace
