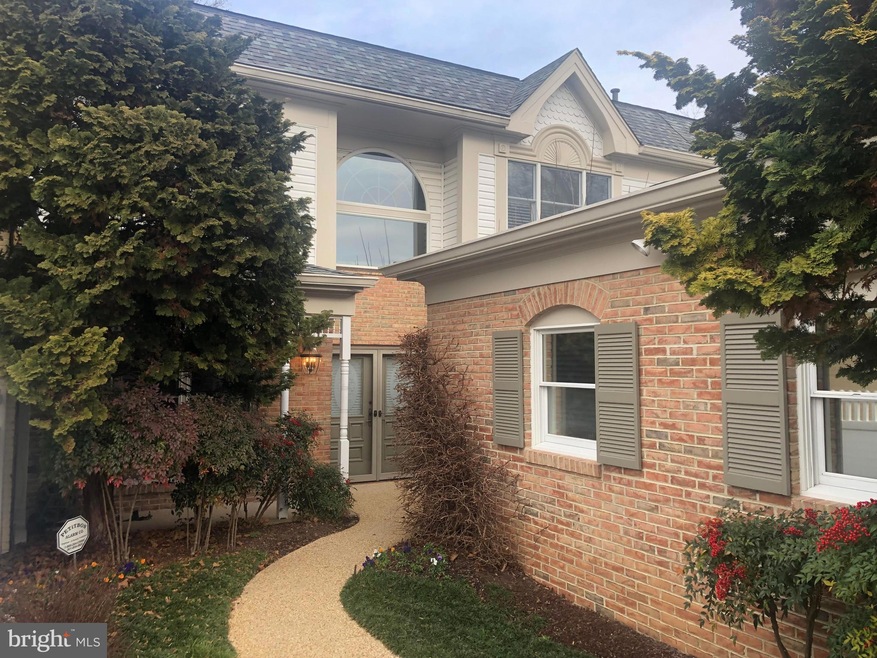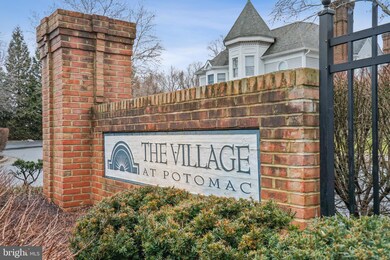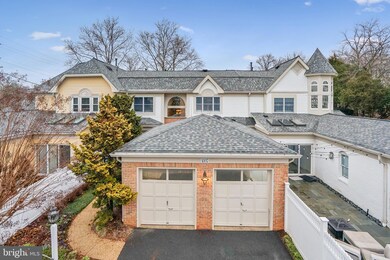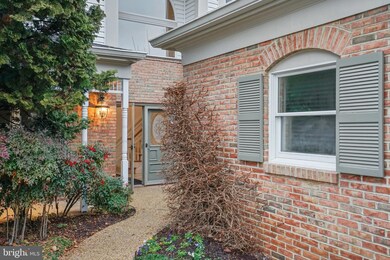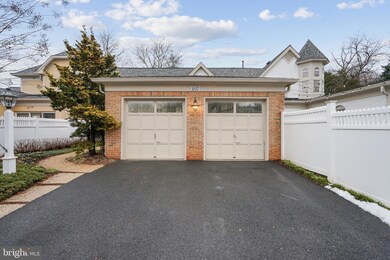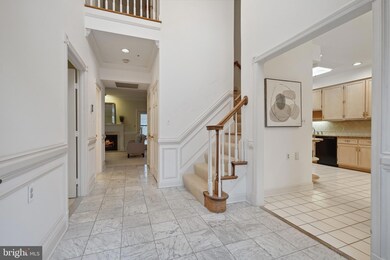
10017 Gable Manor Ct Potomac, MD 20854
Highlights
- Colonial Architecture
- Marble Flooring
- Upgraded Countertops
- Potomac Elementary School Rated A
- 1 Fireplace
- Den
About This Home
As of August 2024Great opportunity to make this well-designed luxury townhome located within steps of Potomac Village a fabulous place to live. Needs updating but well cared for and in move-in condition. The main level features a dramatic two-story foyer with double door entry, Palladian window, and elevator; spacious kitchen with an abundance of cabinets, granite tops, and bay window breakfast nook with built-in window seat; banquet-sized dining room with bay window and custom moldings; family/living room with custom moldings, built-in bookshelves, wood-burning fireplace, and access to the courtyard patio; study with custom built-in bookshelves and wet bar with wine rack; powder room; laundry/mudroom; and two-car garage. The upper level has a large primary bedroom suite with sitting area, two double-sized closets, and private full bath with whirlpool tub, separate shower, and vanity with two sinks; two additional bedrooms with large closets; hall bathroom, and hallway with elevator access. The unit also has a large floored attic for storage with pull-down stair access from bedroom #2. There is a delightful rear patio and garden area that is fenced in and a covered front porch. Additionally, the home is located less than one mile from Potomac Village, where you will find shops, restaurants, and gathering places, and the property is conveniently located close to major commuter routes including the Beltway, River Road, and Falls Road; acres of national parkland including Great Falls Park, the C&O Canal National Historical Park and Trail, and the Potomac River; premier golf courses including TPC at Avenel and Congressional Country Club; and sought-after public and private schools!
Last Agent to Sell the Property
Long & Foster Real Estate, Inc. License #76868 Listed on: 01/26/2024

Townhouse Details
Home Type
- Townhome
Est. Annual Taxes
- $9,854
Year Built
- Built in 1992
Lot Details
- 3,850 Sq Ft Lot
- Privacy Fence
- Back Yard Fenced
- Property is in good condition
HOA Fees
- $300 Monthly HOA Fees
Parking
- 2 Car Attached Garage
- Front Facing Garage
- Garage Door Opener
Home Design
- Colonial Architecture
- Slab Foundation
- Frame Construction
- Asphalt Roof
Interior Spaces
- 2,797 Sq Ft Home
- Property has 2 Levels
- Elevator
- Central Vacuum
- Built-In Features
- Bar
- Crown Molding
- Ceiling height of 9 feet or more
- Recessed Lighting
- 1 Fireplace
- Double Pane Windows
- Window Treatments
- Palladian Windows
- Bay Window
- Wood Frame Window
- Double Door Entry
- Family Room
- Formal Dining Room
- Den
Kitchen
- Breakfast Area or Nook
- Eat-In Kitchen
- Electric Oven or Range
- <<builtInMicrowave>>
- Extra Refrigerator or Freezer
- Dishwasher
- Upgraded Countertops
- Trash Compactor
- Disposal
Flooring
- Carpet
- Marble
- Ceramic Tile
Bedrooms and Bathrooms
- 3 Bedrooms
- En-Suite Primary Bedroom
- En-Suite Bathroom
- <<tubWithShowerToken>>
Laundry
- Laundry Room
- Laundry on main level
- Dryer
- Washer
Accessible Home Design
- Grab Bars
Outdoor Features
- Brick Porch or Patio
- Exterior Lighting
Schools
- Potomac Elementary School
- Herbert Hoover Middle School
- Winston Churchill High School
Utilities
- Forced Air Zoned Heating and Cooling System
- Natural Gas Water Heater
Community Details
- Association fees include snow removal, trash, lawn care front
- Potomac Village Subdivision
Listing and Financial Details
- Tax Lot 17
- Assessor Parcel Number 161003040924
Ownership History
Purchase Details
Home Financials for this Owner
Home Financials are based on the most recent Mortgage that was taken out on this home.Purchase Details
Home Financials for this Owner
Home Financials are based on the most recent Mortgage that was taken out on this home.Purchase Details
Purchase Details
Purchase Details
Purchase Details
Similar Homes in the area
Home Values in the Area
Average Home Value in this Area
Purchase History
| Date | Type | Sale Price | Title Company |
|---|---|---|---|
| Deed | $1,100,000 | First American Title | |
| Deed | $1,210,000 | Rgs Title | |
| Interfamily Deed Transfer | -- | None Available | |
| Deed | $580,000 | -- | |
| Deed | -- | -- | |
| Deed | $400,000 | -- |
Property History
| Date | Event | Price | Change | Sq Ft Price |
|---|---|---|---|---|
| 08/12/2024 08/12/24 | Sold | $1,100,000 | -10.2% | $393 / Sq Ft |
| 07/18/2024 07/18/24 | Pending | -- | -- | -- |
| 06/28/2024 06/28/24 | Price Changed | $1,225,000 | -2.0% | $438 / Sq Ft |
| 05/31/2024 05/31/24 | Price Changed | $1,250,000 | -7.4% | $447 / Sq Ft |
| 05/18/2024 05/18/24 | For Sale | $1,350,000 | +11.6% | $483 / Sq Ft |
| 02/19/2024 02/19/24 | Sold | $1,210,000 | +21.6% | $433 / Sq Ft |
| 01/30/2024 01/30/24 | Pending | -- | -- | -- |
| 01/26/2024 01/26/24 | For Sale | $995,000 | -- | $356 / Sq Ft |
Tax History Compared to Growth
Tax History
| Year | Tax Paid | Tax Assessment Tax Assessment Total Assessment is a certain percentage of the fair market value that is determined by local assessors to be the total taxable value of land and additions on the property. | Land | Improvement |
|---|---|---|---|---|
| 2024 | $10,323 | $857,867 | $0 | $0 |
| 2023 | $9,162 | $818,833 | $0 | $0 |
| 2022 | $8,321 | $779,800 | $421,800 | $358,000 |
| 2021 | $4,099 | $777,833 | $0 | $0 |
| 2020 | $4,099 | $775,867 | $0 | $0 |
| 2019 | $8,159 | $773,900 | $421,800 | $352,100 |
| 2018 | $7,872 | $747,200 | $0 | $0 |
| 2017 | $7,722 | $720,500 | $0 | $0 |
| 2016 | -- | $693,800 | $0 | $0 |
| 2015 | $7,862 | $693,800 | $0 | $0 |
| 2014 | $7,862 | $693,800 | $0 | $0 |
Agents Affiliated with this Home
-
Wendy Banner

Seller's Agent in 2024
Wendy Banner
Long & Foster
(301) 365-9090
103 in this area
536 Total Sales
-
Timothy Horst

Seller's Agent in 2024
Timothy Horst
Long & Foster
(301) 370-3864
3 in this area
137 Total Sales
-
Emily Moritt

Seller Co-Listing Agent in 2024
Emily Moritt
Long & Foster
(301) 830-1079
6 in this area
39 Total Sales
-
Lori Leasure

Buyer's Agent in 2024
Lori Leasure
Washington Fine Properties
(240) 498-1884
14 in this area
73 Total Sales
Map
Source: Bright MLS
MLS Number: MDMC2118626
APN: 10-03040924
- 9912 Conestoga Way
- 10222 Iron Gate Rd
- 9313 Langford Ct
- 9919 Logan Dr
- 9923 Logan Dr
- 9933 Bentcross Dr
- 10813 Lockland Rd
- 9411 Garden Ct
- 10809 S Glen Rd
- 10408 Stapleford Hall Dr
- 9400 Falls Rd
- 10909 Burbank Dr
- 10922 Broad Green Terrace
- 10821 Barn Wood Ln
- 9203 Oaklyn Terrace
- 10440 Oaklyn Dr
- 9309 Bells Mill Rd
- 10104 Flower Gate Terrace
- 9010 Congressional Pkwy
- 11141 Broad Green Dr
