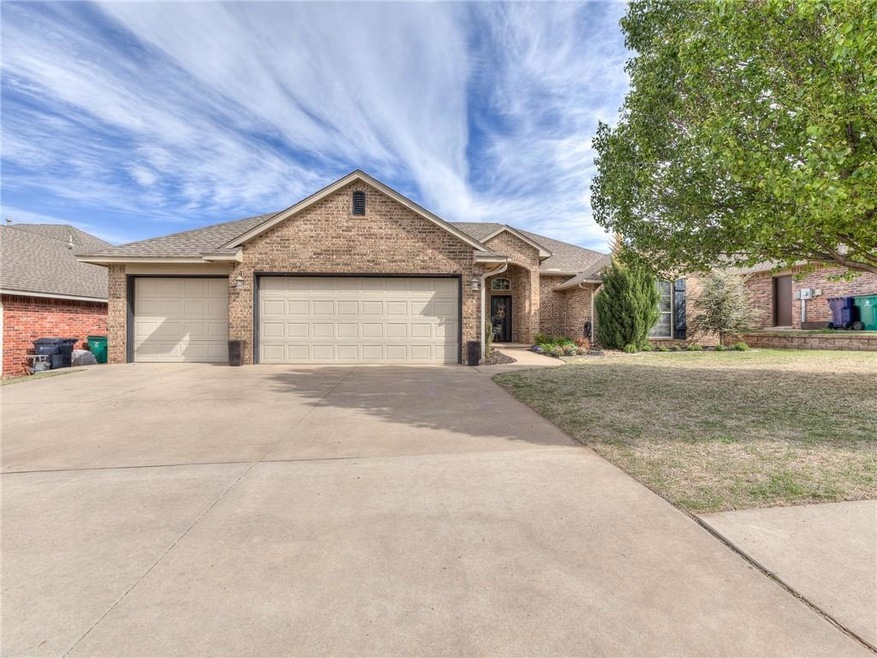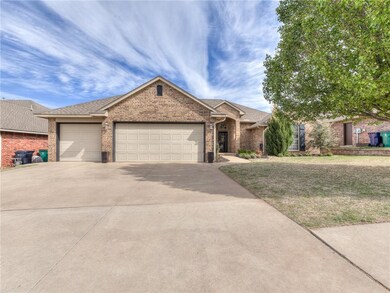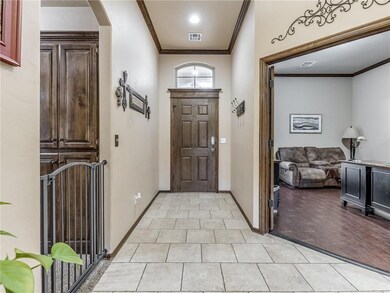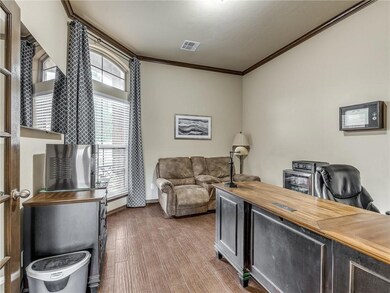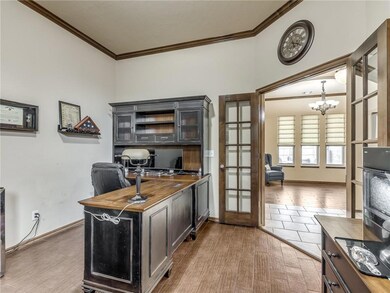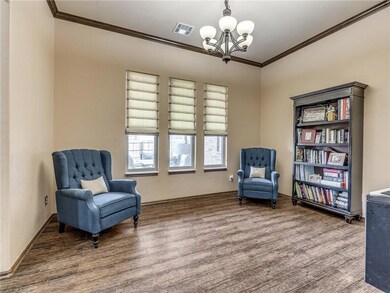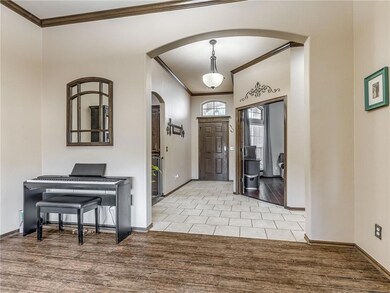
Highlights
- Traditional Architecture
- Covered patio or porch
- Interior Lot
- Stone Ridge Elementary School Rated A-
- 3 Car Attached Garage
- Laundry Room
About This Home
As of June 2023Summer is in the air, and this home is *perfect!* This beauty has it all! Four bedrooms, three full bathrooms, a study, an additional living/dining area and open concept kitchen and living, large bedrooms and tons of storage, and all on one story!! Kitchen boasts plenty of cabinet space, granite counter tops, stainless appliances and a central island bar that opens to a beautiful living room with a cozy fireplace and lovely intricate woodwork. Large primary bedroom is equipped with an en suite bathroom complete with a double vanity, large shower, soaker tub and beautiful cabinetry. Three car garage where the sellers charge their electric car inside! And if that weren’t enough, THIS NEIGHBORHOOD!! Across the street is a large rec area/pool cabana, a swimming pool, a basketball court, soccer field, and playground, and a stocked pond! Stoneridge Farms is peaceful, friendly and fun…this neighborhood is a dream!
Home Details
Home Type
- Single Family
Est. Annual Taxes
- $3,231
Year Built
- Built in 2008
Lot Details
- 8,398 Sq Ft Lot
- South Facing Home
- Wood Fence
- Interior Lot
HOA Fees
- $29 Monthly HOA Fees
Parking
- 3 Car Attached Garage
- Garage Door Opener
- Driveway
Home Design
- Traditional Architecture
- Brick Exterior Construction
- Slab Foundation
- Composition Roof
Interior Spaces
- 2,225 Sq Ft Home
- 1-Story Property
- Ceiling Fan
- Gas Log Fireplace
- Utility Room with Study Area
- Laundry Room
Kitchen
- Electric Oven
- Electric Range
- Free-Standing Range
- Microwave
- Dishwasher
- Wood Stained Kitchen Cabinets
Flooring
- Carpet
- Tile
Bedrooms and Bathrooms
- 4 Bedrooms
- 3 Full Bathrooms
Schools
- Stone Ridge Elementary School
- Piedmont Middle School
- Piedmont High School
Additional Features
- Covered patio or porch
- Central Heating and Cooling System
Community Details
- Association fees include maintenance common areas
- Mandatory home owners association
Listing and Financial Details
- Legal Lot and Block 3 / 12
Ownership History
Purchase Details
Home Financials for this Owner
Home Financials are based on the most recent Mortgage that was taken out on this home.Similar Homes in Yukon, OK
Home Values in the Area
Average Home Value in this Area
Purchase History
| Date | Type | Sale Price | Title Company |
|---|---|---|---|
| Warranty Deed | $237,000 | Chicago Title Oklahoma |
Mortgage History
| Date | Status | Loan Amount | Loan Type |
|---|---|---|---|
| Open | $236,554 | VA | |
| Closed | $244,821 | VA | |
| Previous Owner | $213,562 | Stand Alone Refi Refinance Of Original Loan | |
| Previous Owner | $223,928 | VA | |
| Previous Owner | $224,161 | No Value Available |
Property History
| Date | Event | Price | Change | Sq Ft Price |
|---|---|---|---|---|
| 06/28/2023 06/28/23 | Sold | $325,000 | -1.5% | $146 / Sq Ft |
| 06/05/2023 06/05/23 | Pending | -- | -- | -- |
| 05/31/2023 05/31/23 | For Sale | $329,900 | +39.2% | $148 / Sq Ft |
| 08/15/2017 08/15/17 | Sold | $237,000 | -1.2% | $107 / Sq Ft |
| 07/10/2017 07/10/17 | Pending | -- | -- | -- |
| 07/07/2017 07/07/17 | For Sale | $239,900 | -- | $108 / Sq Ft |
Tax History Compared to Growth
Tax History
| Year | Tax Paid | Tax Assessment Tax Assessment Total Assessment is a certain percentage of the fair market value that is determined by local assessors to be the total taxable value of land and additions on the property. | Land | Improvement |
|---|---|---|---|---|
| 2024 | $3,231 | $36,677 | $5,400 | $31,277 |
| 2023 | $3,231 | $27,693 | $3,132 | $24,561 |
| 2022 | $3,178 | $26,887 | $2,960 | $23,927 |
| 2021 | $3,161 | $26,103 | $2,760 | $23,343 |
| 2020 | $3,128 | $25,343 | $2,760 | $22,583 |
| 2019 | $3,023 | $25,600 | $2,760 | $22,840 |
| 2018 | $3,133 | $26,183 | $2,760 | $23,423 |
| 2017 | $3,047 | $25,625 | $2,760 | $22,865 |
| 2016 | $2,853 | $25,625 | $2,760 | $22,865 |
| 2015 | $2,687 | $24,154 | $2,760 | $21,394 |
| 2014 | $2,687 | $24,355 | $2,760 | $21,595 |
Agents Affiliated with this Home
-

Seller's Agent in 2023
Tina Pastran
Copper Creek Real Estate
(405) 623-6971
269 Total Sales
-

Buyer's Agent in 2023
Jeremy Brown
Maven Real Estate
(580) 465-9647
150 Total Sales
-

Seller's Agent in 2017
Leah Brown
McGraw REALTORS (BO)
(405) 414-2433
209 Total Sales
-
J
Buyer's Agent in 2017
Jamie Smith
HomeRiver Group
Map
Source: MLSOK
MLS Number: 1064149
APN: 090105756
- 12529 NW 140th St
- 9920 NW 142nd
- 220 Hunter Jackson Dr
- 12448 NW 140th St
- 12521 NW 140th St
- 12524 NW 140th St
- 12528 NW 140th St
- 13813 Agate Dr
- 0 N Morgan Rd
- 13805 Hunter Jackson Dr
- 14601 Foundation Way
- 14624 Bedrock Ln
- 0 NW 150th St
- 14517 Astor Ln
- 14521 Astor Ln
- 14525 Astor Ln
- 13001 N Morgan Rd
- 9309 NW 145th Place
- 9309 NW 145th Ct
- 14021 Giverny Ln
