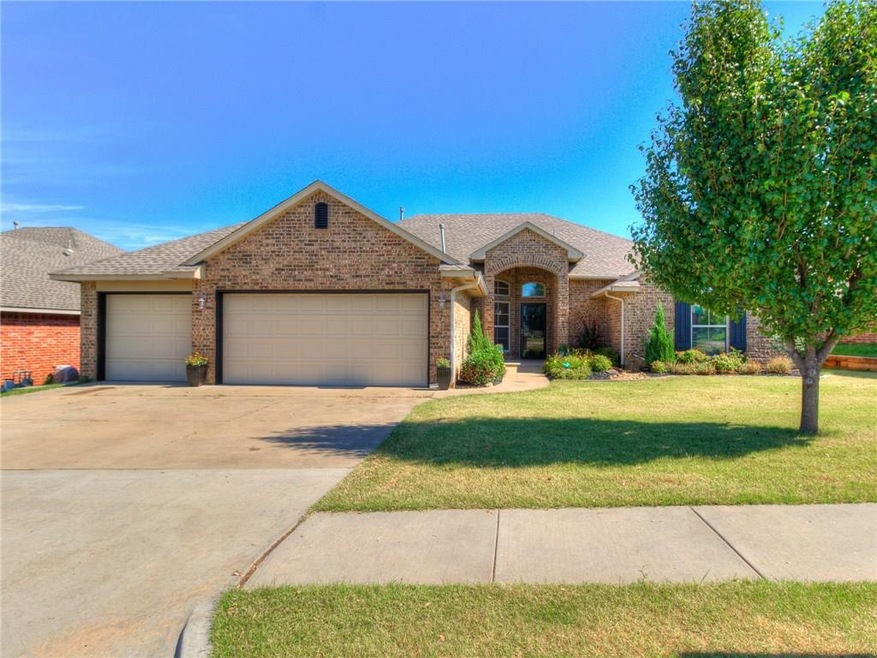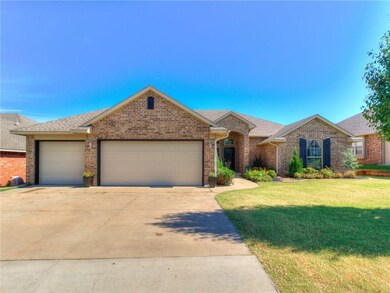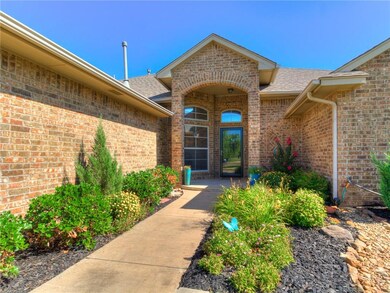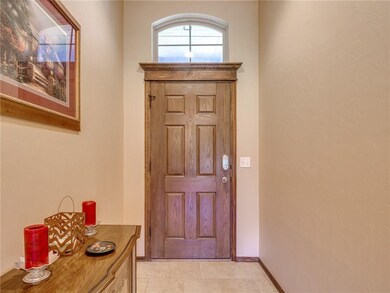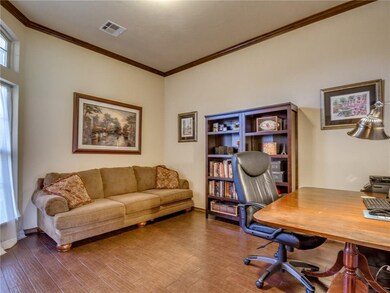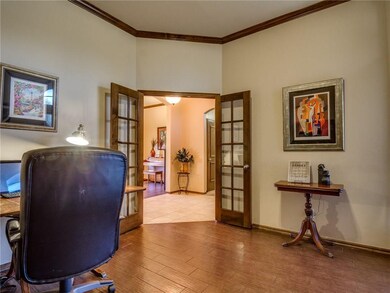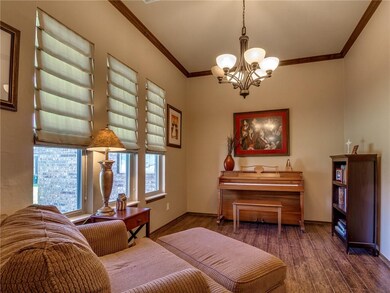
Highlights
- Traditional Architecture
- Covered patio or porch
- Interior Lot
- Stone Ridge Elementary School Rated A-
- 3 Car Attached Garage
- Laundry Room
About This Home
As of June 2023Fantastic home in the Piedmont school district! This home features 4 bedrooms, 3 bathrooms PLUS an office and a formal dining (or piano!) space. Open living/dining floorplan is great for entertaining and every day life. The kitchen has granite countertops, an island and stainless steel appliances. The gas fireplace in the living is grand with floor-to-ceiling wood mantel. Split floorplan has one bed and bath near the living with the other 3 beds/2 baths (including master) on opposite side of house. Mud bench off laundry is great for bags and shoe removal! Master has gorgeous tray ceiling with crown molding and an Australian closet with TWO huge built-in dressers. Study with french doors by the front door is bigger than most. New carpet in bedrooms and living. The back patio has two covered seating areas and there is a good-sized backyard. Three car garage. The house is across the street from the neighborhood pool and playground!
Last Buyer's Agent
Jamie Smith
HomeRiver Group
Home Details
Home Type
- Single Family
Est. Annual Taxes
- $3,231
Year Built
- Built in 2008
Lot Details
- 8,400 Sq Ft Lot
- South Facing Home
- Wood Fence
- Interior Lot
HOA Fees
- $29 Monthly HOA Fees
Parking
- 3 Car Attached Garage
- Garage Door Opener
- Driveway
Home Design
- Traditional Architecture
- Brick Exterior Construction
- Slab Foundation
- Composition Roof
Interior Spaces
- 2,225 Sq Ft Home
- 1-Story Property
- Gas Log Fireplace
- Utility Room with Study Area
- Laundry Room
Kitchen
- Electric Oven
- Electric Range
- Free-Standing Range
- Microwave
- Dishwasher
- Wood Stained Kitchen Cabinets
Flooring
- Carpet
- Tile
Bedrooms and Bathrooms
- 4 Bedrooms
- 3 Full Bathrooms
Additional Features
- Covered patio or porch
- Central Heating and Cooling System
Community Details
- Association fees include pool
- Mandatory home owners association
Listing and Financial Details
- Legal Lot and Block 3 / 12
Ownership History
Purchase Details
Home Financials for this Owner
Home Financials are based on the most recent Mortgage that was taken out on this home.Similar Homes in Yukon, OK
Home Values in the Area
Average Home Value in this Area
Purchase History
| Date | Type | Sale Price | Title Company |
|---|---|---|---|
| Warranty Deed | $237,000 | Chicago Title Oklahoma |
Mortgage History
| Date | Status | Loan Amount | Loan Type |
|---|---|---|---|
| Open | $236,554 | VA | |
| Closed | $244,821 | VA | |
| Previous Owner | $213,562 | Stand Alone Refi Refinance Of Original Loan | |
| Previous Owner | $223,928 | VA | |
| Previous Owner | $224,161 | No Value Available |
Property History
| Date | Event | Price | Change | Sq Ft Price |
|---|---|---|---|---|
| 06/28/2023 06/28/23 | Sold | $325,000 | -1.5% | $146 / Sq Ft |
| 06/05/2023 06/05/23 | Pending | -- | -- | -- |
| 05/31/2023 05/31/23 | For Sale | $329,900 | +39.2% | $148 / Sq Ft |
| 08/15/2017 08/15/17 | Sold | $237,000 | -1.2% | $107 / Sq Ft |
| 07/10/2017 07/10/17 | Pending | -- | -- | -- |
| 07/07/2017 07/07/17 | For Sale | $239,900 | -- | $108 / Sq Ft |
Tax History Compared to Growth
Tax History
| Year | Tax Paid | Tax Assessment Tax Assessment Total Assessment is a certain percentage of the fair market value that is determined by local assessors to be the total taxable value of land and additions on the property. | Land | Improvement |
|---|---|---|---|---|
| 2024 | $3,231 | $36,677 | $5,400 | $31,277 |
| 2023 | $3,231 | $27,693 | $3,132 | $24,561 |
| 2022 | $3,178 | $26,887 | $2,960 | $23,927 |
| 2021 | $3,161 | $26,103 | $2,760 | $23,343 |
| 2020 | $3,128 | $25,343 | $2,760 | $22,583 |
| 2019 | $3,023 | $25,600 | $2,760 | $22,840 |
| 2018 | $3,133 | $26,183 | $2,760 | $23,423 |
| 2017 | $3,047 | $25,625 | $2,760 | $22,865 |
| 2016 | $2,853 | $25,625 | $2,760 | $22,865 |
| 2015 | $2,687 | $24,154 | $2,760 | $21,394 |
| 2014 | $2,687 | $24,355 | $2,760 | $21,595 |
Agents Affiliated with this Home
-
Tina Pastran

Seller's Agent in 2023
Tina Pastran
Copper Creek Real Estate
(405) 623-6971
255 Total Sales
-
Jeremy Brown

Buyer's Agent in 2023
Jeremy Brown
Maven Real Estate
(580) 465-9647
154 Total Sales
-
Leah Brown

Seller's Agent in 2017
Leah Brown
McGraw REALTORS (BO)
(405) 414-2433
215 Total Sales
-

Buyer's Agent in 2017
Jamie Smith
HomeRiver Group
(405) 326-4969
Map
Source: MLSOK
MLS Number: 781092
APN: 090105756
- 12529 NW 140th St
- 9905 NW 140th St
- 10108 NW 141st Cir
- 10109 NW 139th St
- 12512 NW 140th St
- 12516 NW 140th St
- 12508 NW 140th St
- 12450 NW 140th St
- 12448 NW 140th St
- 12504 NW 140th St
- 12520 NW 140th St
- 12521 NW 140th St
- 12524 NW 140th St
- 12528 NW 140th St
- 13813 Agate Dr
- 0 N Morgan Rd
- 13805 Hunter Jackson Dr
- 14601 Foundation Way
- 14612 Bedrock Ln
- 14624 Bedrock Ln
