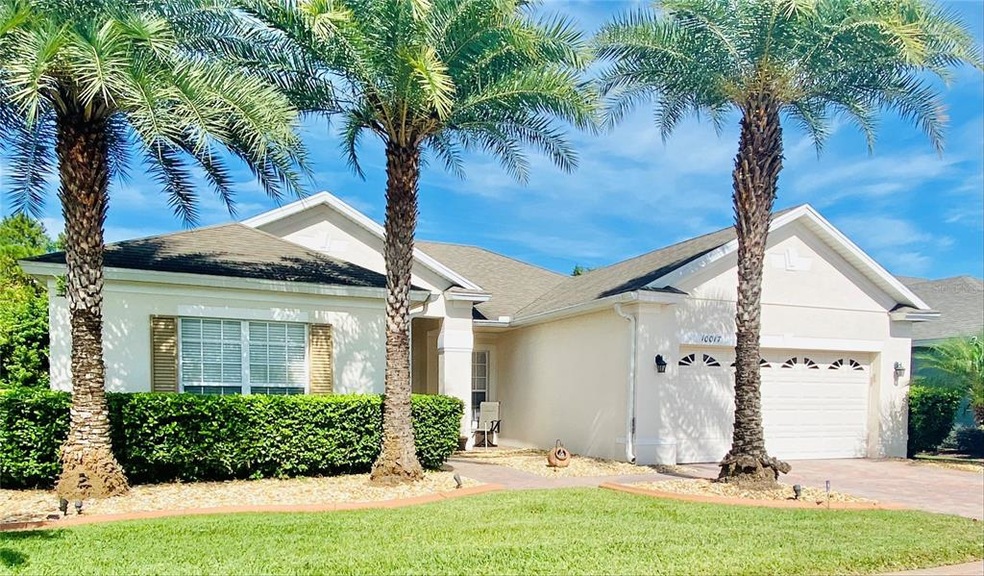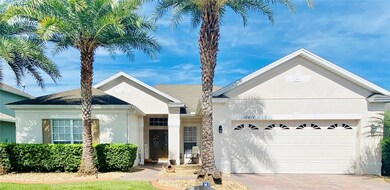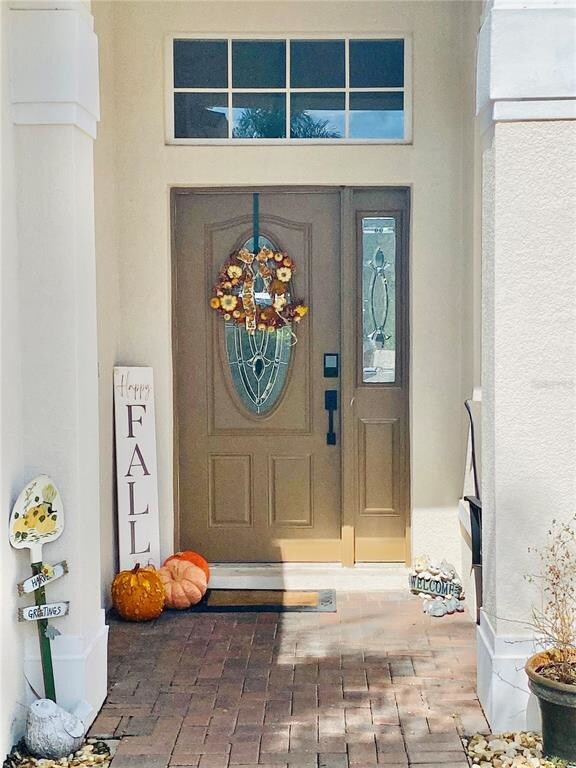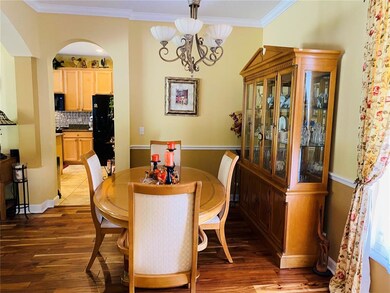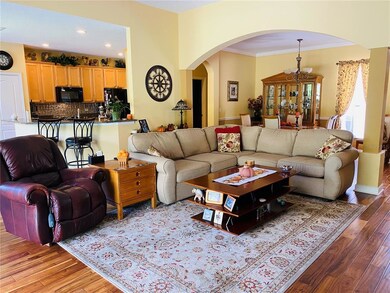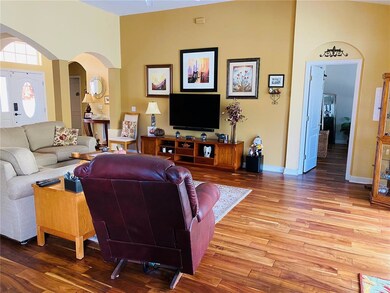
10017 Rustic Ridge Ct Orlando, FL 32832
LaVina NeighborhoodHighlights
- Screened Pool
- Gated Community
- Open Floorplan
- Northlake Park Community School Rated A
- View of Trees or Woods
- Wood Flooring
About This Home
As of May 2025Tucked away in a quiet cul-de-sac in the gated community of Nona Crest, this 3 bed 2 bath, open plan, pool home backs on to conservation and has a great deal to offer. The approach to the house is immaculately paved and landscaped all the way up to the front porch. Step through the front door into a large open plan living / dining area with hard wood floors. Sweep into the tiled kitchen/ dining area complete with breakfast bar and island adorned with quartz kitchen tops. The en suite master is equipped with a walk in closet including generously fitted storage and shelving. A sliding barn door will take you into the modern master bathroom suite complete with free standing tub and gleaming marble effect tile. The second and third bedroom are nestled in the front corner of the house with the second bathroom. Sliding doors open up onto the conservation facing lanai and pool area with full screen enclosure. This popular Lake Nona community has low HOA fees and features a community pool pool, basketball court and playground. Conveniently located just minutes from Lake Nona’s best dining, shopping, health and wellness and entertainment.
Last Agent to Sell the Property
Kim Holmes
License #3512024 Listed on: 11/11/2021
Last Buyer's Agent
Kim Holmes
License #3512024 Listed on: 11/11/2021
Home Details
Home Type
- Single Family
Est. Annual Taxes
- $3,700
Year Built
- Built in 2004
Lot Details
- 8,063 Sq Ft Lot
- South Facing Home
- Irrigation
- Property is zoned PD
HOA Fees
- $83 Monthly HOA Fees
Parking
- 2 Car Attached Garage
Home Design
- Slab Foundation
- Shingle Roof
- Stucco
Interior Spaces
- 1,926 Sq Ft Home
- 1-Story Property
- Open Floorplan
- Sliding Doors
- Combination Dining and Living Room
- Views of Woods
Kitchen
- Range
- Microwave
- Dishwasher
- Disposal
Flooring
- Wood
- Carpet
- Tile
Bedrooms and Bathrooms
- 3 Bedrooms
- Walk-In Closet
- 2 Full Bathrooms
Laundry
- Dryer
- Washer
Pool
- Screened Pool
- In Ground Pool
- Gunite Pool
- Fence Around Pool
Outdoor Features
- Exterior Lighting
- Rain Gutters
Utilities
- Central Heating and Cooling System
- Electric Water Heater
- Phone Available
- Cable TV Available
Listing and Financial Details
- Down Payment Assistance Available
- Homestead Exemption
- Visit Down Payment Resource Website
- Tax Lot 39
- Assessor Parcel Number 06-24-31-4104-00-390
- $758 per year additional tax assessments
Community Details
Overview
- Association fees include community pool, private road, recreational facilities, security
- Don Asher Management/Lisa Krivan Association, Phone Number (407) 425-4561
- La Vina 49 135 Subdivision
- The community has rules related to deed restrictions
- Rental Restrictions
Recreation
- Community Playground
- Community Pool
Security
- Gated Community
Ownership History
Purchase Details
Home Financials for this Owner
Home Financials are based on the most recent Mortgage that was taken out on this home.Purchase Details
Home Financials for this Owner
Home Financials are based on the most recent Mortgage that was taken out on this home.Purchase Details
Purchase Details
Purchase Details
Home Financials for this Owner
Home Financials are based on the most recent Mortgage that was taken out on this home.Similar Homes in Orlando, FL
Home Values in the Area
Average Home Value in this Area
Purchase History
| Date | Type | Sale Price | Title Company |
|---|---|---|---|
| Warranty Deed | $535,000 | Leading Edge Title | |
| Warranty Deed | $505,000 | Nona Title | |
| Interfamily Deed Transfer | -- | Attorney | |
| Interfamily Deed Transfer | -- | Attorney | |
| Corporate Deed | $252,000 | Gulfatlantic Title |
Mortgage History
| Date | Status | Loan Amount | Loan Type |
|---|---|---|---|
| Open | $525,309 | New Conventional | |
| Previous Owner | $445,000 | New Conventional | |
| Previous Owner | $25,000 | Credit Line Revolving | |
| Previous Owner | $226,750 | Purchase Money Mortgage |
Property History
| Date | Event | Price | Change | Sq Ft Price |
|---|---|---|---|---|
| 05/12/2025 05/12/25 | Sold | $535,000 | -2.7% | $269 / Sq Ft |
| 04/14/2025 04/14/25 | Pending | -- | -- | -- |
| 04/10/2025 04/10/25 | For Sale | $549,900 | +8.9% | $276 / Sq Ft |
| 12/28/2021 12/28/21 | Sold | $505,000 | +8.6% | $262 / Sq Ft |
| 11/12/2021 11/12/21 | Pending | -- | -- | -- |
| 11/08/2021 11/08/21 | For Sale | $465,000 | -- | $241 / Sq Ft |
Tax History Compared to Growth
Tax History
| Year | Tax Paid | Tax Assessment Tax Assessment Total Assessment is a certain percentage of the fair market value that is determined by local assessors to be the total taxable value of land and additions on the property. | Land | Improvement |
|---|---|---|---|---|
| 2025 | $8,162 | $434,656 | -- | -- |
| 2024 | $7,712 | $434,656 | -- | -- |
| 2023 | $7,712 | $410,103 | $0 | $0 |
| 2022 | $7,450 | $398,158 | $0 | $0 |
| 2021 | $3,884 | $202,740 | $0 | $0 |
| 2020 | $3,700 | $199,941 | $0 | $0 |
| 2019 | $3,816 | $195,446 | $0 | $0 |
| 2018 | $3,781 | $191,802 | $0 | $0 |
| 2017 | $3,736 | $265,159 | $40,000 | $225,159 |
| 2016 | $3,718 | $259,718 | $40,000 | $219,718 |
| 2015 | $3,761 | $247,047 | $40,000 | $207,047 |
| 2014 | $3,775 | $230,129 | $40,000 | $190,129 |
Agents Affiliated with this Home
-
David Gallup

Seller's Agent in 2025
David Gallup
RE/MAX
(800) 458-6863
1 in this area
90 Total Sales
-
Cesar Arteaga
C
Buyer's Agent in 2025
Cesar Arteaga
LIFESTYLE INTERNATIONAL REALTY
(407) 988-3461
1 in this area
10 Total Sales
-
K
Seller's Agent in 2021
Kim Holmes
-
Carolyn Holmes
C
Seller Co-Listing Agent in 2021
Carolyn Holmes
SIGNATURE COLLECTION REALTY IN
(407) 666-9620
1 in this area
14 Total Sales
Map
Source: Stellar MLS
MLS Number: O5984779
APN: 06-2431-4104-00-390
- 9454 Candice Ct
- 9871 Nonacrest Dr
- 9464 Tawnyberry St
- 9575 Silver Buttonwood St
- 9559 Silver Buttonwood St
- 9852 Caroline Park Dr
- 9539 Silver Buttonwood St
- 9821 Caroline Park Dr
- 9532 Silver Buttonwood St
- 9743 Covent Garden Dr
- 10292 Kristen Park Dr
- 10252 Kristen Park Dr
- 9478 Silver Buttonwood St
- 9799 Covent Garden Dr
- 9809 Covent Garden Dr
- 9697 Bryanston Dr
- 9624 Bryanston Dr
- 10084 Moss Rose Way
- 9836 Old Patina Way
- 9786 Lake District Ln
