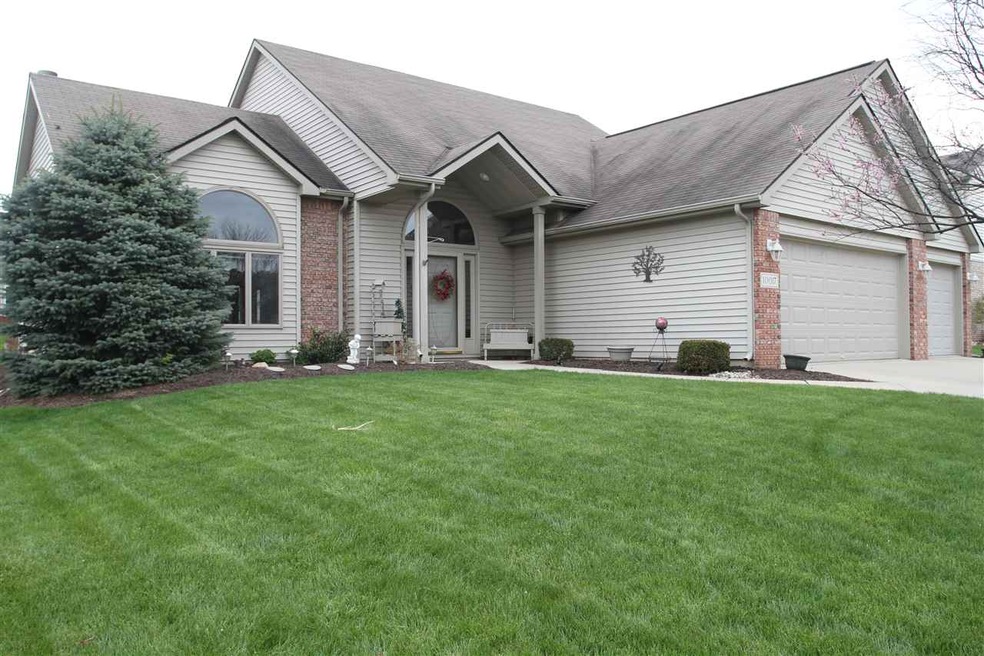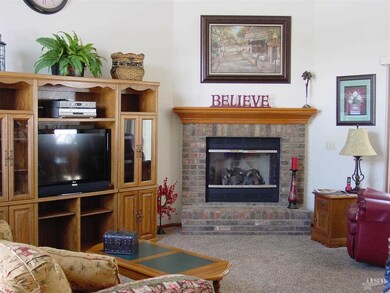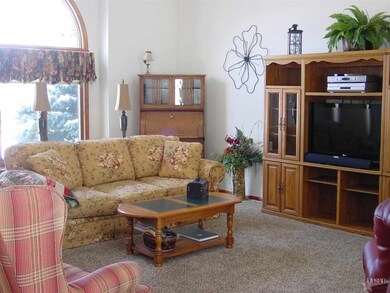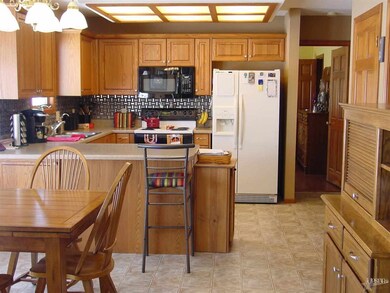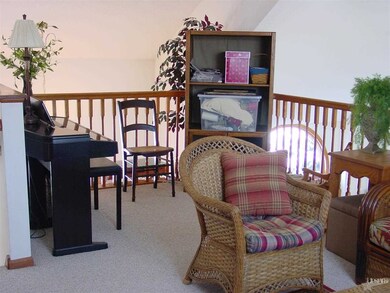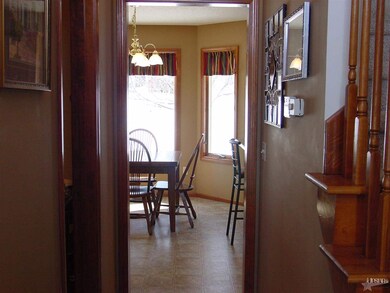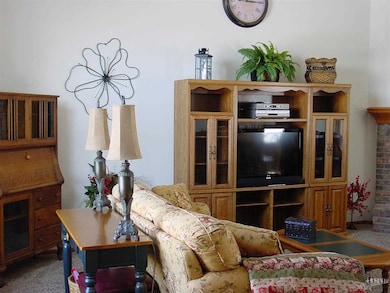
10017 Serpentine Cove Fort Wayne, IN 46804
Southwest Fort Wayne NeighborhoodHighlights
- Primary Bedroom Suite
- Open Floorplan
- Backs to Open Ground
- Homestead Senior High School Rated A
- Cathedral Ceiling
- Great Room
About This Home
As of November 2021METICULOUSLY MAINTAINED & TASTEFULLY DECORATED. One owner, custon built home by Granite Ridge Builders offers 3 BR'S, 2 1/2 BA's, open loft situated on a peaceful cul-de-sac lot. Enter into a vaulted 2 story ceiling, w/1/2 circle wndw over front door. Open balcony over looks the foyer & GR. Spacious Cat. Ceiling GR features a wndw seat w/1/2 circle wndw, cnr brick-to-mantel FRPLC w/gas logs, & newer crpt. Atrium door opens to backyard. Enjoy cooking & entertaining in this OPEN KIT & nook featuring plenty of raised panel cab's, beautiful stone backsplash, pantry, bkfst bar, & all kit aplncs stay-not warranted. Nook also features bay wndw & is open to GR. Main floor Master Suite. Mstr BR offers lam. hdwd fls, great spacious walk-in clst w/clst tamer organizers. Master BA has ceremic tile flrs & Corian ctr top. LG loft overlooks GR & Foyer can be used in many ways: den, 2nd TV or exercise rm, etc. Anderson wndws, 6 panel doors, neutral decor, & laundry rm on main flr. 2 add'l BR's are spacious w/good size walk-in clsts, all blinds & drapes stay. YOU WILL LOVE LG 3 CAR GARAGE W/SEP 10X8 WORKSHOP area. Attic prtl floored. 50 gal hot water htr & humidifier on furnace. Nicely landscaped & close to schools & shopping. DON'T MISS OUT ON THIS BEAUTIFUL HOME!!
Home Details
Home Type
- Single Family
Est. Annual Taxes
- $1,507
Year Built
- Built in 2001
Lot Details
- Lot Dimensions are 75 x 130
- Backs to Open Ground
- Cul-De-Sac
- Landscaped
Parking
- 3 Car Attached Garage
- Garage Door Opener
- Driveway
Home Design
- Brick Exterior Construction
- Slab Foundation
- Vinyl Construction Material
Interior Spaces
- 1,745 Sq Ft Home
- 2-Story Property
- Open Floorplan
- Woodwork
- Cathedral Ceiling
- Ceiling Fan
- Gas Log Fireplace
- Pocket Doors
- Entrance Foyer
- Great Room
- Living Room with Fireplace
- Storm Doors
Kitchen
- Laminate Countertops
- Disposal
Flooring
- Carpet
- Laminate
- Vinyl
Bedrooms and Bathrooms
- 3 Bedrooms
- Primary Bedroom Suite
- Split Bedroom Floorplan
- Walk-In Closet
- Bathtub with Shower
Laundry
- Laundry on main level
- Electric Dryer Hookup
Attic
- Storage In Attic
- Pull Down Stairs to Attic
Outdoor Features
- Balcony
- Covered patio or porch
Location
- Suburban Location
Utilities
- Forced Air Heating and Cooling System
- Heating System Uses Gas
- Cable TV Available
Listing and Financial Details
- Assessor Parcel Number 02-11-10-455-008.000-075
Ownership History
Purchase Details
Home Financials for this Owner
Home Financials are based on the most recent Mortgage that was taken out on this home.Purchase Details
Home Financials for this Owner
Home Financials are based on the most recent Mortgage that was taken out on this home.Purchase Details
Purchase Details
Purchase Details
Similar Homes in Fort Wayne, IN
Home Values in the Area
Average Home Value in this Area
Purchase History
| Date | Type | Sale Price | Title Company |
|---|---|---|---|
| Warranty Deed | $245,000 | Trademark Title | |
| Interfamily Deed Transfer | -- | Fidelity Natl Title Co Llc | |
| Warranty Deed | -- | Fidelity Natl Title Co Llc | |
| Interfamily Deed Transfer | -- | -- | |
| Corporate Deed | -- | Three Rivers Title Company I | |
| Corporate Deed | -- | Three Rivers Title Company I |
Mortgage History
| Date | Status | Loan Amount | Loan Type |
|---|---|---|---|
| Previous Owner | $40,000 | Credit Line Revolving | |
| Previous Owner | $40,000 | Unknown |
Property History
| Date | Event | Price | Change | Sq Ft Price |
|---|---|---|---|---|
| 11/19/2021 11/19/21 | Sold | $245,000 | +8.9% | $140 / Sq Ft |
| 10/12/2021 10/12/21 | Pending | -- | -- | -- |
| 10/11/2021 10/11/21 | For Sale | $225,000 | +37.2% | $129 / Sq Ft |
| 06/04/2015 06/04/15 | Sold | $164,000 | -3.5% | $94 / Sq Ft |
| 05/19/2015 05/19/15 | Pending | -- | -- | -- |
| 04/01/2015 04/01/15 | For Sale | $169,900 | -- | $97 / Sq Ft |
Tax History Compared to Growth
Tax History
| Year | Tax Paid | Tax Assessment Tax Assessment Total Assessment is a certain percentage of the fair market value that is determined by local assessors to be the total taxable value of land and additions on the property. | Land | Improvement |
|---|---|---|---|---|
| 2024 | $2,914 | $280,400 | $48,300 | $232,100 |
| 2022 | $2,608 | $241,600 | $29,700 | $211,900 |
| 2021 | $2,342 | $223,400 | $29,700 | $193,700 |
| 2020 | $2,143 | $204,000 | $29,700 | $174,300 |
| 2019 | $2,009 | $190,900 | $29,700 | $161,200 |
| 2018 | $1,882 | $178,700 | $29,700 | $149,000 |
| 2017 | $1,759 | $166,200 | $29,700 | $136,500 |
| 2016 | $1,702 | $160,500 | $29,700 | $130,800 |
| 2014 | $1,534 | $146,300 | $29,700 | $116,600 |
| 2013 | $1,507 | $143,200 | $29,700 | $113,500 |
Agents Affiliated with this Home
-
Sue Teasdale

Seller's Agent in 2021
Sue Teasdale
Coldwell Banker Real Estate Group
(260) 602-5022
10 in this area
40 Total Sales
-
Shannon Persinger

Buyer's Agent in 2021
Shannon Persinger
RE/MAX
(260) 437-4191
26 in this area
102 Total Sales
-
James Bradley

Seller's Agent in 2015
James Bradley
CENTURY 21 Bradley Realty, Inc
(260) 433-5000
4 in this area
54 Total Sales
Map
Source: Indiana Regional MLS
MLS Number: 201513216
APN: 02-11-10-455-008.000-075
- 10005 Serpentine Cove
- 2205 Longleaf Dr
- 1923 Kimberlite Place
- 9520 Fireside Ct
- 9617 Knoll Creek Cove
- 2025 Winding Creek Ln
- 2910 Covington Lake Dr
- 2009 Winding Creek Ln
- 2832 Cunningham Dr
- 2818 Little Turtle Trail
- 2010 Grey Birch Rd
- 2429 Wildcat Cove
- 2312 Hunters Cove
- 1721 Red Oak Run
- 1705 Red Oak Run
- 2928 Sugarmans Trail
- 10822 Birkdale Ct
- 2915 Sugarmans Trail
- 1814 Grey Birch Rd
- 1634 Spring Cress Rd
